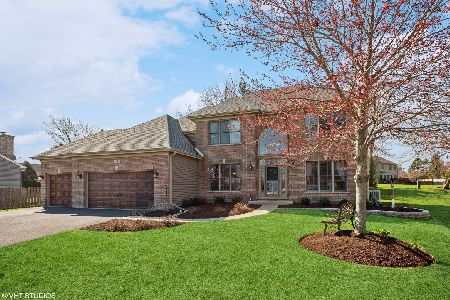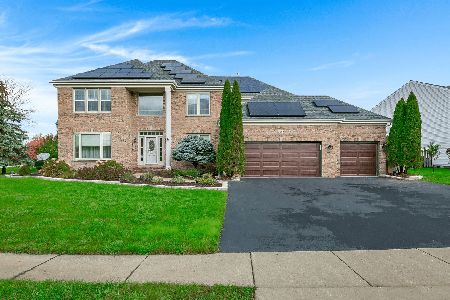2061 Tunbridge Trail, Algonquin, Illinois 60102
$426,500
|
Sold
|
|
| Status: | Closed |
| Sqft: | 3,545 |
| Cost/Sqft: | $118 |
| Beds: | 4 |
| Baths: | 3 |
| Year Built: | 1996 |
| Property Taxes: | $9,474 |
| Days On Market: | 1576 |
| Lot Size: | 0,33 |
Description
Welcome home to this beautiful 4 bedroom with a finished basement. From the moment you walk in you will notice the 2-story foyer that has tons of natural light and leads to an open concept living room and kitchen. The kitchen offers 42" cabinets, granite countertops and all stainless steel appliances including a brand new fridge. The living room has vaulted ceilings with a custom-built fireplace to add to the ambiance of the room. The main level also features a spacious office with french doors. All four bedrooms are located upstairs including the primary with an attached bathroom. The nicely finished basement offers tons of additional living space and a bonus room for an office or study. The large backyard has mature trees for privacy and gives a beautiful area for outdoor relaxing. Be sure to schedule your tour today. This one won't last long!
Property Specifics
| Single Family | |
| — | |
| — | |
| 1996 | |
| — | |
| — | |
| No | |
| 0.33 |
| — | |
| Tunbridge | |
| — / Not Applicable | |
| — | |
| — | |
| — | |
| 11238602 | |
| 1932326029 |
Nearby Schools
| NAME: | DISTRICT: | DISTANCE: | |
|---|---|---|---|
|
Grade School
Neubert Elementary School |
300 | — | |
|
Middle School
Westfield Community School |
300 | Not in DB | |
|
High School
H D Jacobs High School |
300 | Not in DB | |
Property History
| DATE: | EVENT: | PRICE: | SOURCE: |
|---|---|---|---|
| 16 May, 2012 | Sold | $266,000 | MRED MLS |
| 5 Apr, 2012 | Under contract | $282,000 | MRED MLS |
| 29 Feb, 2012 | Listed for sale | $282,000 | MRED MLS |
| 18 Nov, 2021 | Sold | $426,500 | MRED MLS |
| 10 Oct, 2021 | Under contract | $420,000 | MRED MLS |
| 5 Oct, 2021 | Listed for sale | $420,000 | MRED MLS |
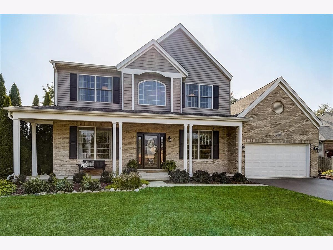
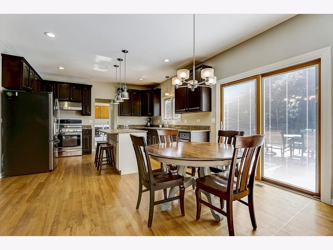
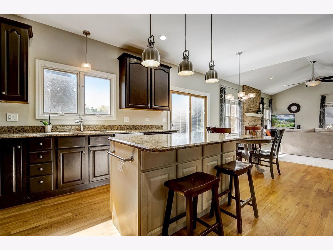
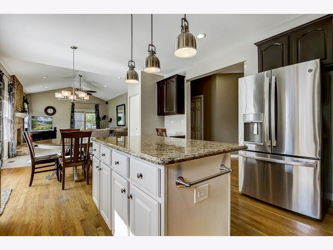
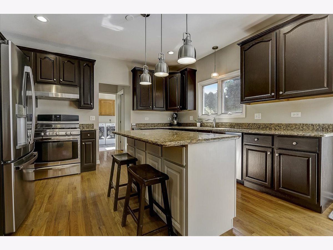
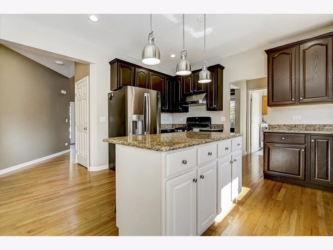
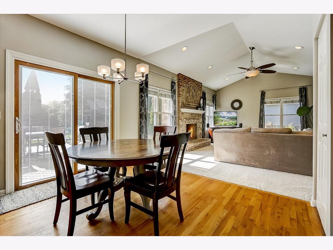
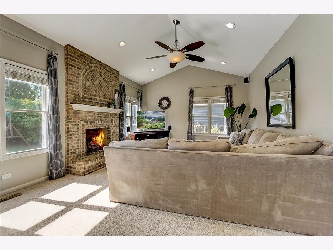
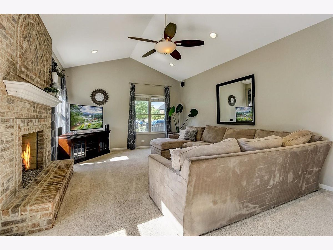
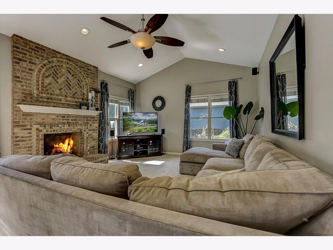
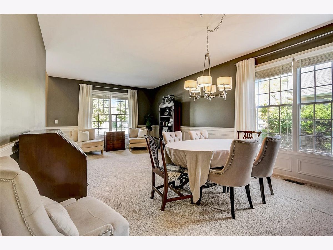
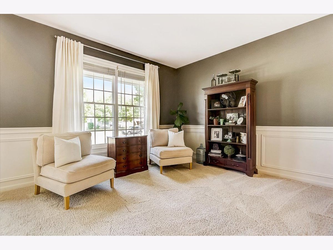
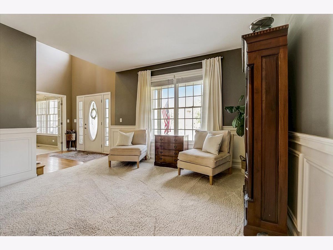
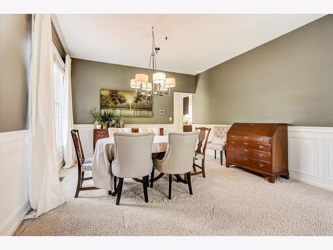
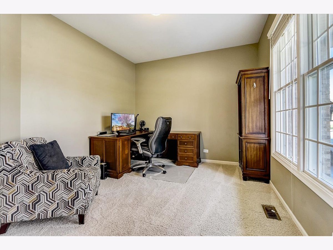
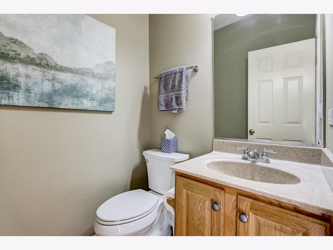
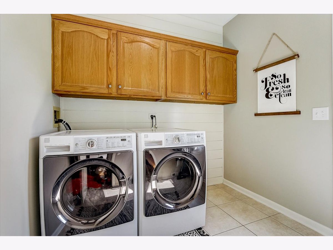
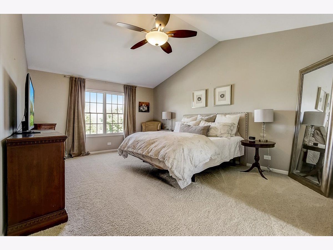
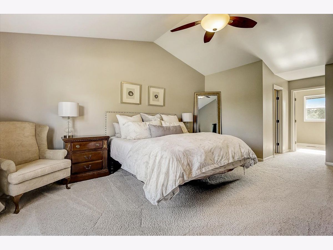
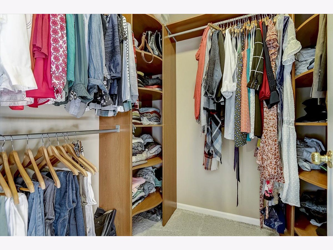
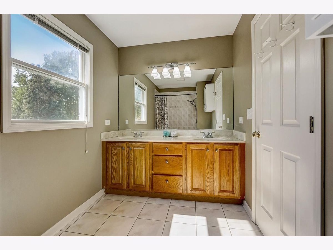
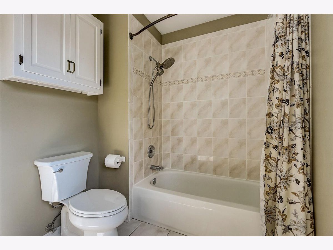
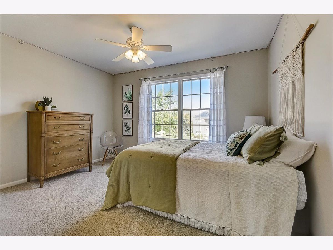
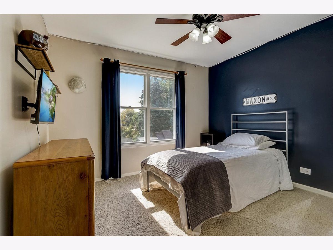
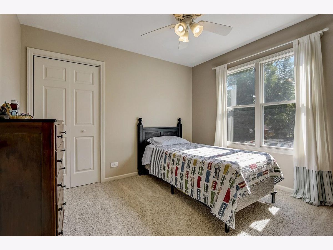
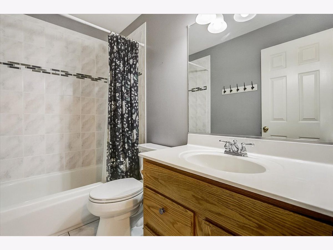
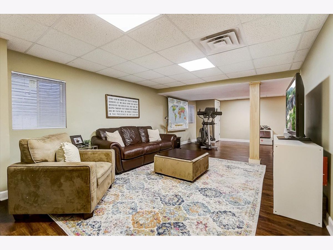
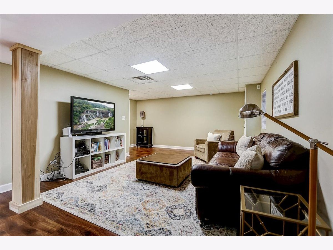
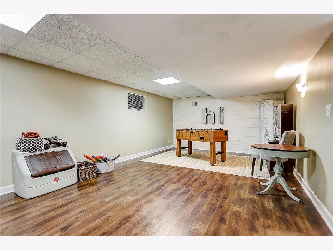
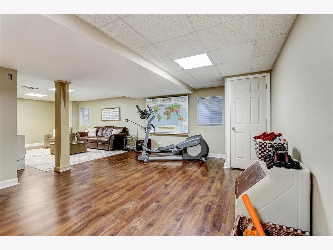
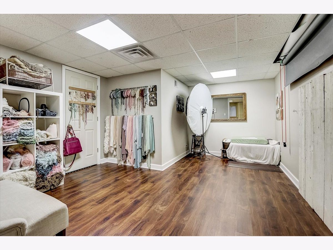
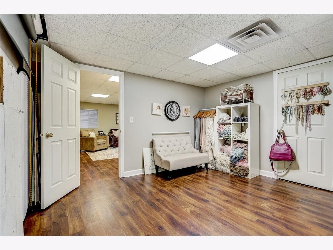
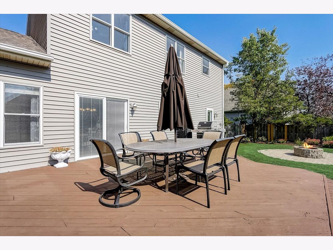
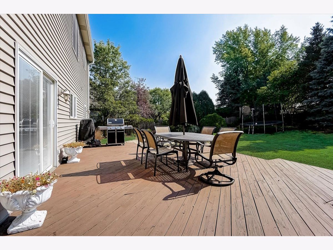
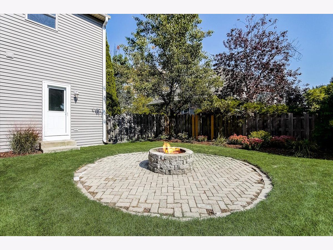
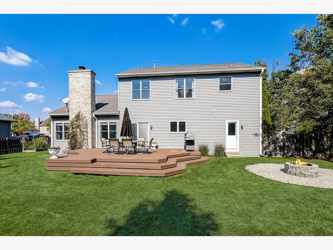
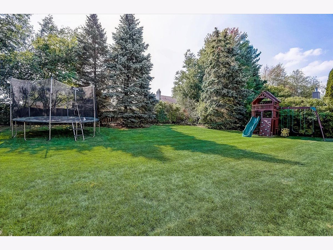
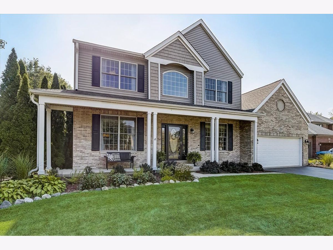
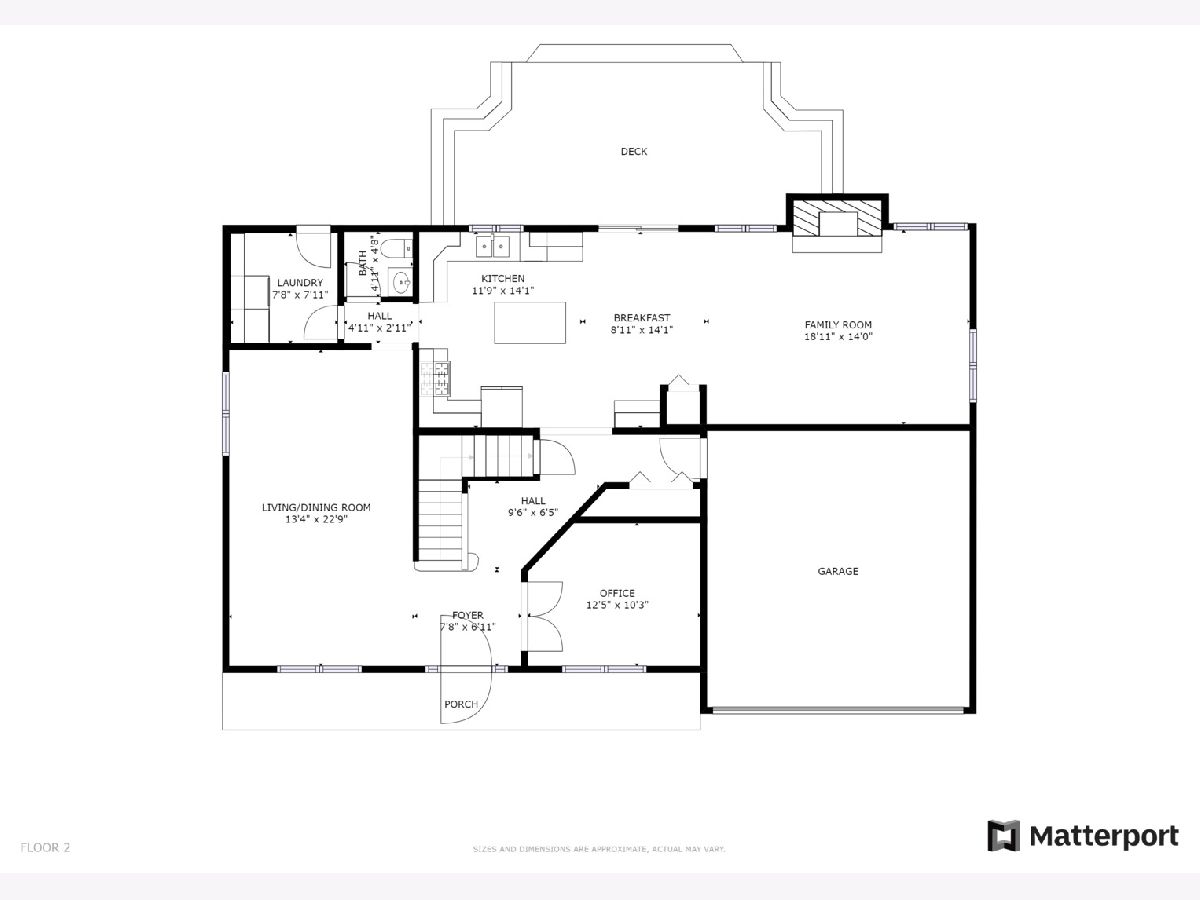
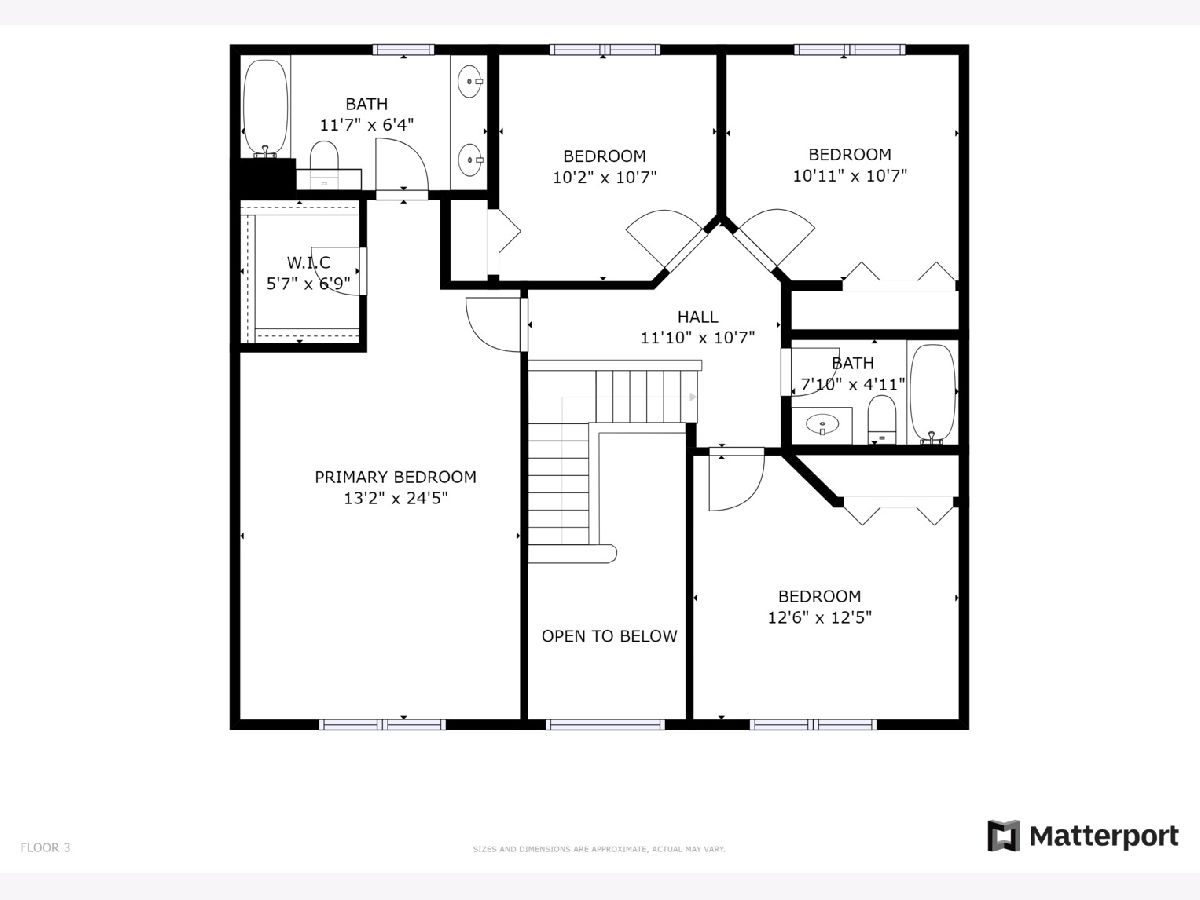
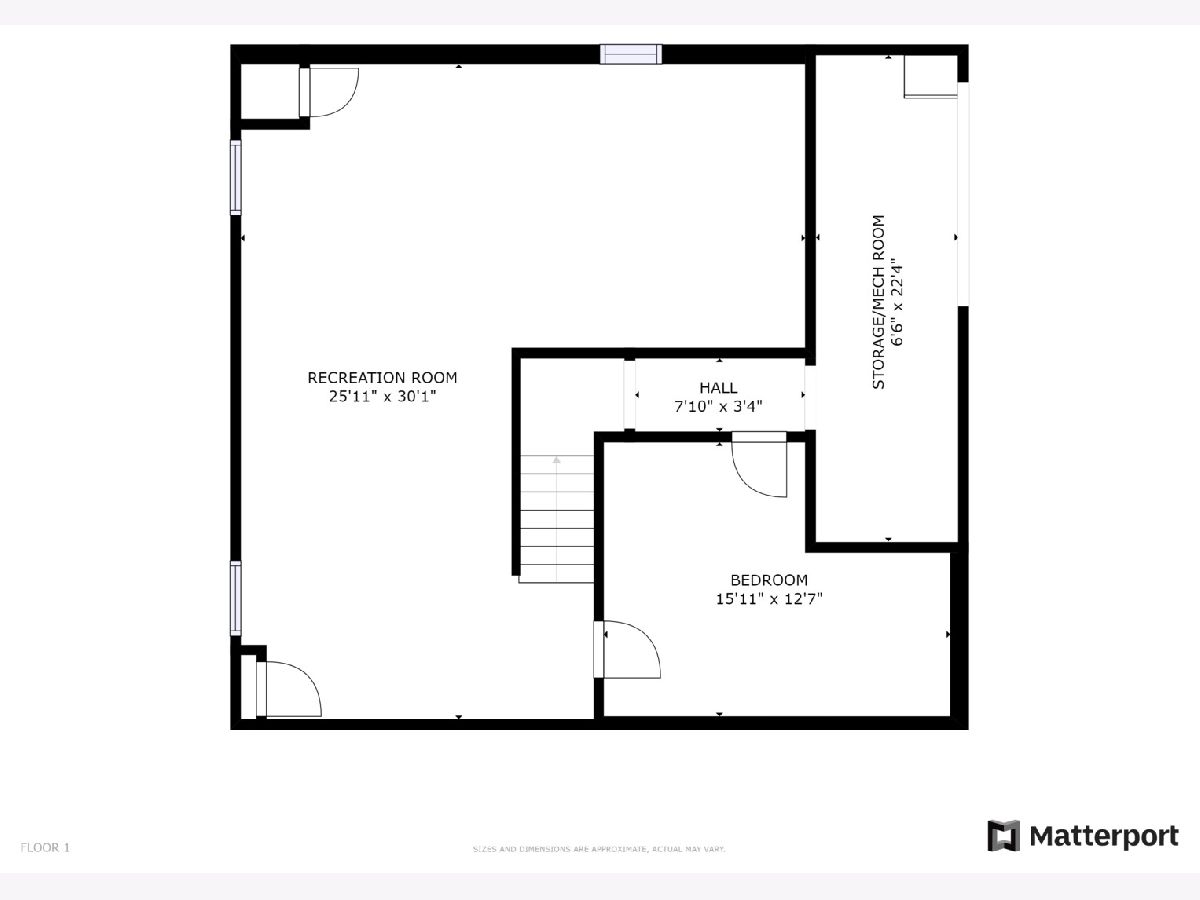
Room Specifics
Total Bedrooms: 4
Bedrooms Above Ground: 4
Bedrooms Below Ground: 0
Dimensions: —
Floor Type: —
Dimensions: —
Floor Type: —
Dimensions: —
Floor Type: —
Full Bathrooms: 3
Bathroom Amenities: Double Sink
Bathroom in Basement: 0
Rooms: —
Basement Description: —
Other Specifics
| 2 | |
| — | |
| — | |
| — | |
| — | |
| 57X25X20X155X75X145 | |
| — | |
| — | |
| — | |
| — | |
| Not in DB | |
| — | |
| — | |
| — | |
| — |
Tax History
| Year | Property Taxes |
|---|---|
| 2012 | $7,864 |
| 2021 | $9,474 |
Contact Agent
Nearby Similar Homes
Nearby Sold Comparables
Contact Agent
Listing Provided By
Redfin Corporation






