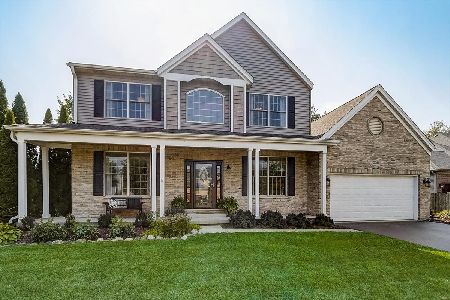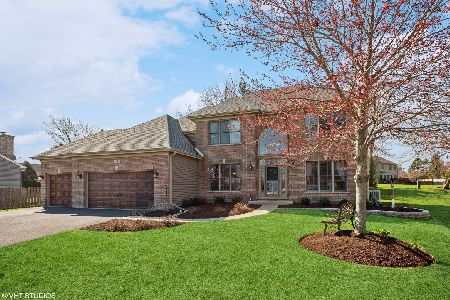2110 Carlisle Street, Algonquin, Illinois 60102
$312,000
|
Sold
|
|
| Status: | Closed |
| Sqft: | 3,018 |
| Cost/Sqft: | $106 |
| Beds: | 5 |
| Baths: | 3 |
| Year Built: | 1992 |
| Property Taxes: | $9,225 |
| Days On Market: | 3677 |
| Lot Size: | 0,31 |
Description
MOTIVATED SELLERS-BRING ALL REASONABLE OFFERS-IMPRESSIVE FROM TOP TO BOTTOM THIS CUSTOM HOME WAS BUILT W/BOTH AN OFFICE & BDRM ON THE 1ST FLR(GREAT IN-LAW ARRANGEMENT)-TWO STRY FOYER & CATWALK OVERLOOKING THE FAM RM-HRDWD FLRS-GOURMET KTCHN W/GRANITE CTPS/ALL APPL-FORMAL DIN & LIV RM W/NEW CARPET-FRESHLY PAINTED-MASTER SUITE W/LUX BATH-SPACIOUS SECONDARY BDRMSW/LOTS OF CLOSETS-FNSHD BSMT W/ BAR-NEW ROOF & SIDING-DECK TO ENJOY YOUR FENCED YARD- A 10+
Property Specifics
| Single Family | |
| — | |
| Contemporary | |
| 1992 | |
| Full | |
| — | |
| No | |
| 0.31 |
| Mc Henry | |
| Tunbridge | |
| 0 / Not Applicable | |
| None | |
| Public | |
| Public Sewer | |
| 09110151 | |
| 1932376002 |
Nearby Schools
| NAME: | DISTRICT: | DISTANCE: | |
|---|---|---|---|
|
Grade School
Neubert Elementary School |
300 | — | |
|
Middle School
Westfield Community School |
300 | Not in DB | |
|
High School
H D Jacobs High School |
300 | Not in DB | |
Property History
| DATE: | EVENT: | PRICE: | SOURCE: |
|---|---|---|---|
| 7 Apr, 2016 | Sold | $312,000 | MRED MLS |
| 10 Feb, 2016 | Under contract | $319,900 | MRED MLS |
| 5 Jan, 2016 | Listed for sale | $319,900 | MRED MLS |
Room Specifics
Total Bedrooms: 5
Bedrooms Above Ground: 5
Bedrooms Below Ground: 0
Dimensions: —
Floor Type: Carpet
Dimensions: —
Floor Type: Carpet
Dimensions: —
Floor Type: Carpet
Dimensions: —
Floor Type: —
Full Bathrooms: 3
Bathroom Amenities: Whirlpool,Separate Shower,Double Sink
Bathroom in Basement: 0
Rooms: Bedroom 5,Den,Recreation Room
Basement Description: Finished,Partially Finished
Other Specifics
| 3 | |
| Concrete Perimeter | |
| Asphalt | |
| Deck | |
| Fenced Yard | |
| 105 X 135 X 91 X 133 | |
| — | |
| Full | |
| Vaulted/Cathedral Ceilings, Hardwood Floors, First Floor Bedroom, In-Law Arrangement | |
| Range, Microwave, Dishwasher, Refrigerator, Washer, Dryer, Disposal | |
| Not in DB | |
| Sidewalks, Street Lights, Street Paved | |
| — | |
| — | |
| Gas Log, Gas Starter |
Tax History
| Year | Property Taxes |
|---|---|
| 2016 | $9,225 |
Contact Agent
Nearby Similar Homes
Nearby Sold Comparables
Contact Agent
Listing Provided By
RE/MAX Unlimited Northwest









