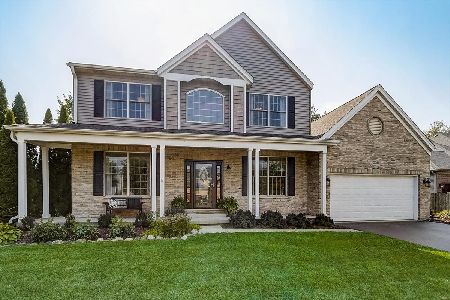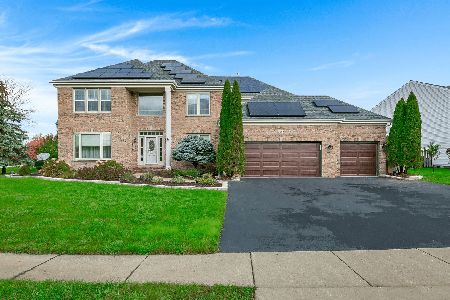2071 Tunbridge Trail, Algonquin, Illinois 60102
$525,000
|
Sold
|
|
| Status: | Closed |
| Sqft: | 2,930 |
| Cost/Sqft: | $171 |
| Beds: | 4 |
| Baths: | 3 |
| Year Built: | 1997 |
| Property Taxes: | $11,118 |
| Days On Market: | 1020 |
| Lot Size: | 0,31 |
Description
Welcome to this stunning home with no HOA located on a cul de sac in Algonquin. This beautifully maintained home boasts 4 spacious bedrooms and 2.5 baths, providing ample space for you and your loved ones. As you walk through the grand entry, you're greeted by gleaming hardwood floors that lead you to a grand 2-story family room with a cozy fireplace, perfect for entertaining. One of the standout features of this home is the amazing movie theater screen in the basement, complete with a wet bar that's ideal for hosting the big game. Outside, the fire pit and hot tub await you under the stars, making it the perfect place to unwind after a long day. But that's not all - this home is also a green paradise, with solar panels and an electric car hook-ups for those who prefer an eco-friendly lifestyle. You'll love the extra storage space provided by the large shed and workshop area in the heated garage, and the first-floor laundry is a convenient perk that you'll appreciate every day. Conveniently located near Jacobs High School, Algonquin Commons, and all the retail stores of Randall Road. This stunning home offers the perfect balance of elegance, comfort, and convenience. Don't miss out on this incredible opportunity - schedule a showing before it's too late!
Property Specifics
| Single Family | |
| — | |
| — | |
| 1997 | |
| — | |
| CUSTOM | |
| No | |
| 0.31 |
| Mc Henry | |
| Tunbridge | |
| 0 / Not Applicable | |
| — | |
| — | |
| — | |
| 11754052 | |
| 1932326028 |
Nearby Schools
| NAME: | DISTRICT: | DISTANCE: | |
|---|---|---|---|
|
Grade School
Neubert Elementary School |
300 | — | |
|
Middle School
Westfield Community School |
300 | Not in DB | |
|
High School
H D Jacobs High School |
300 | Not in DB | |
Property History
| DATE: | EVENT: | PRICE: | SOURCE: |
|---|---|---|---|
| 26 Jul, 2010 | Sold | $350,000 | MRED MLS |
| 8 Jun, 2010 | Under contract | $374,500 | MRED MLS |
| — | Last price change | $389,500 | MRED MLS |
| 12 Apr, 2010 | Listed for sale | $389,500 | MRED MLS |
| 29 Jul, 2015 | Sold | $350,000 | MRED MLS |
| 2 Jun, 2015 | Under contract | $358,000 | MRED MLS |
| — | Last price change | $365,000 | MRED MLS |
| 1 Apr, 2015 | Listed for sale | $375,000 | MRED MLS |
| 15 Jun, 2023 | Sold | $525,000 | MRED MLS |
| 4 May, 2023 | Under contract | $500,000 | MRED MLS |
| 14 Apr, 2023 | Listed for sale | $500,000 | MRED MLS |
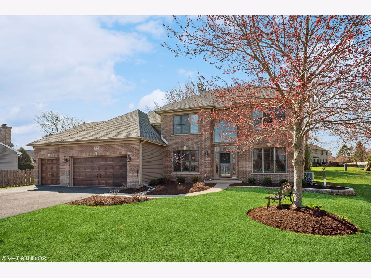
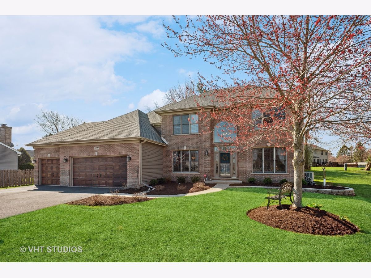
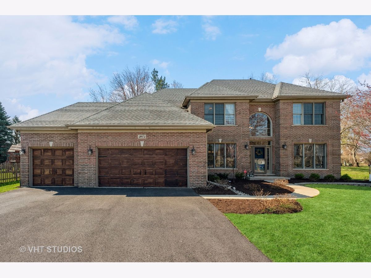
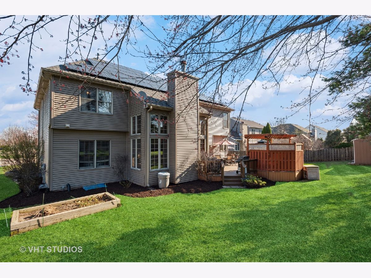
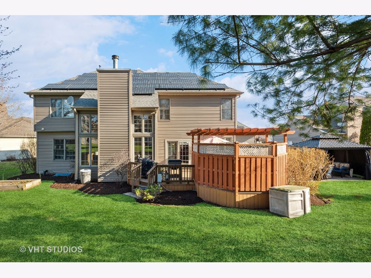
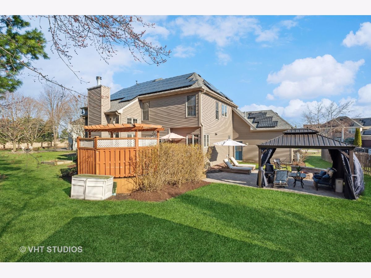
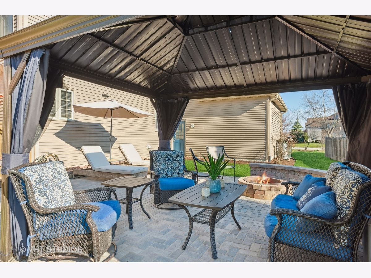
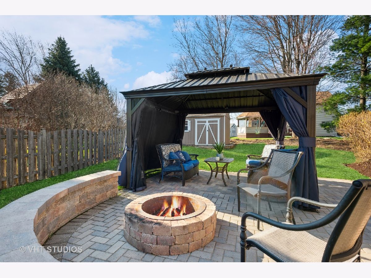
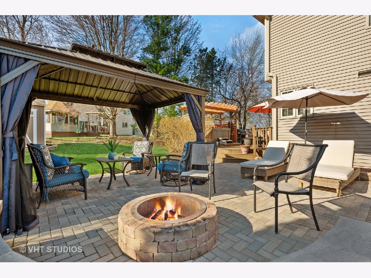
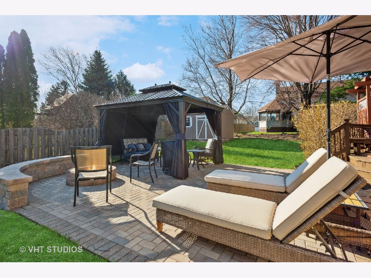
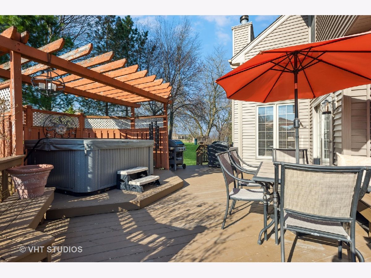
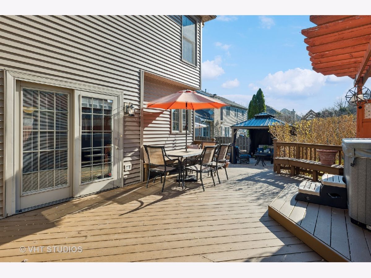
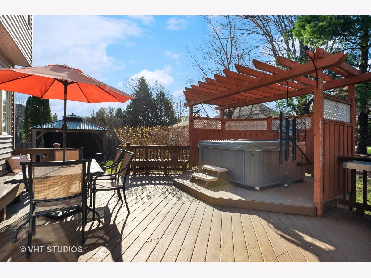
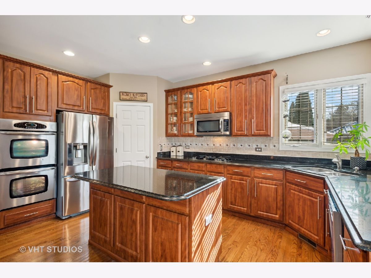
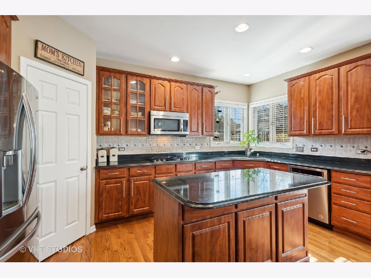
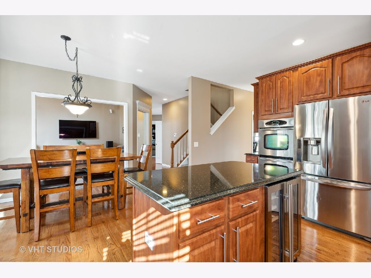
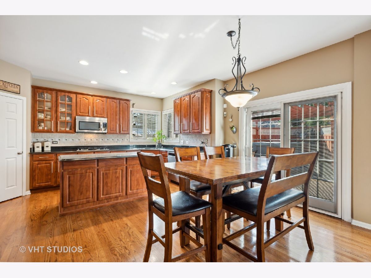

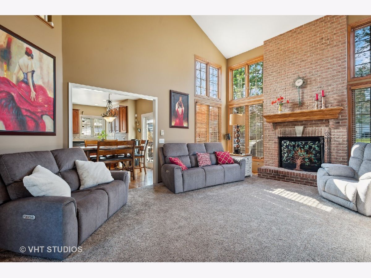


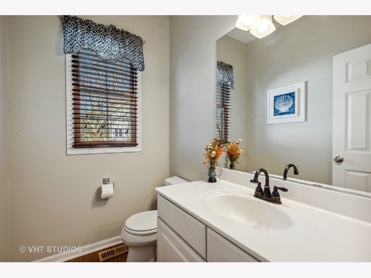
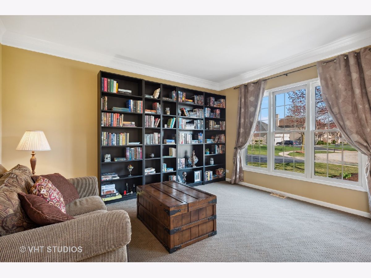
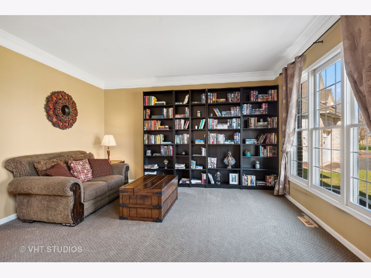

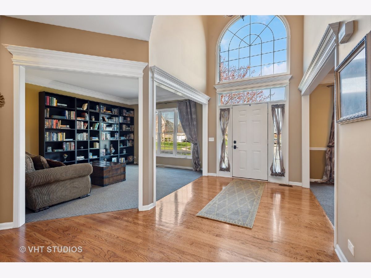

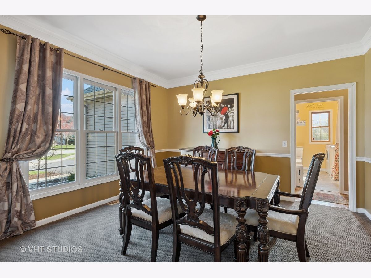

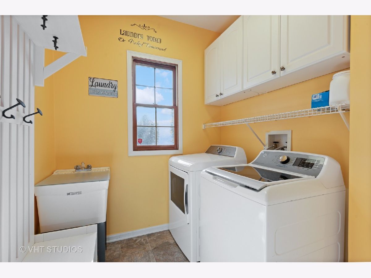
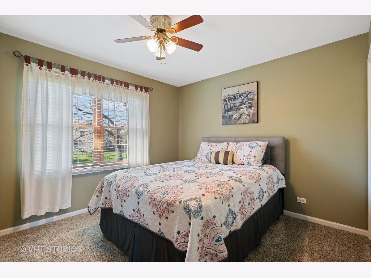

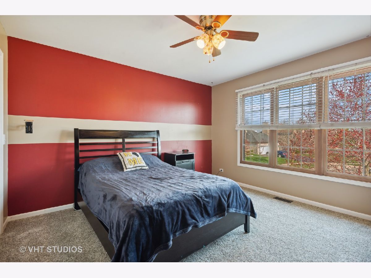

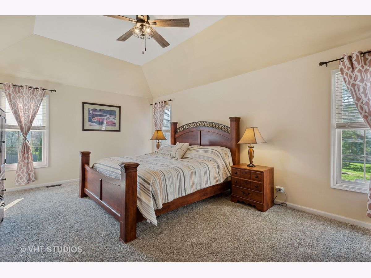





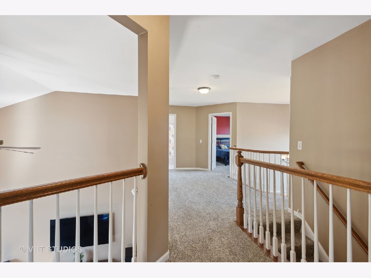
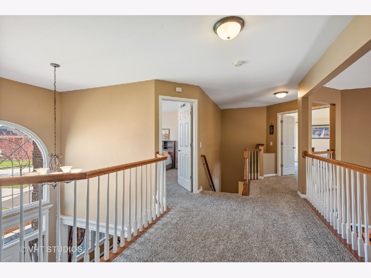
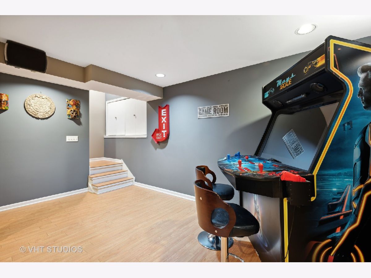
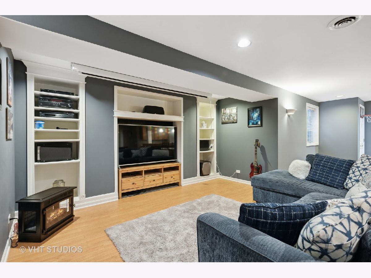



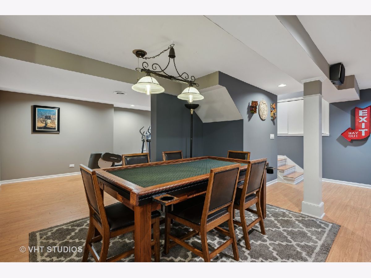



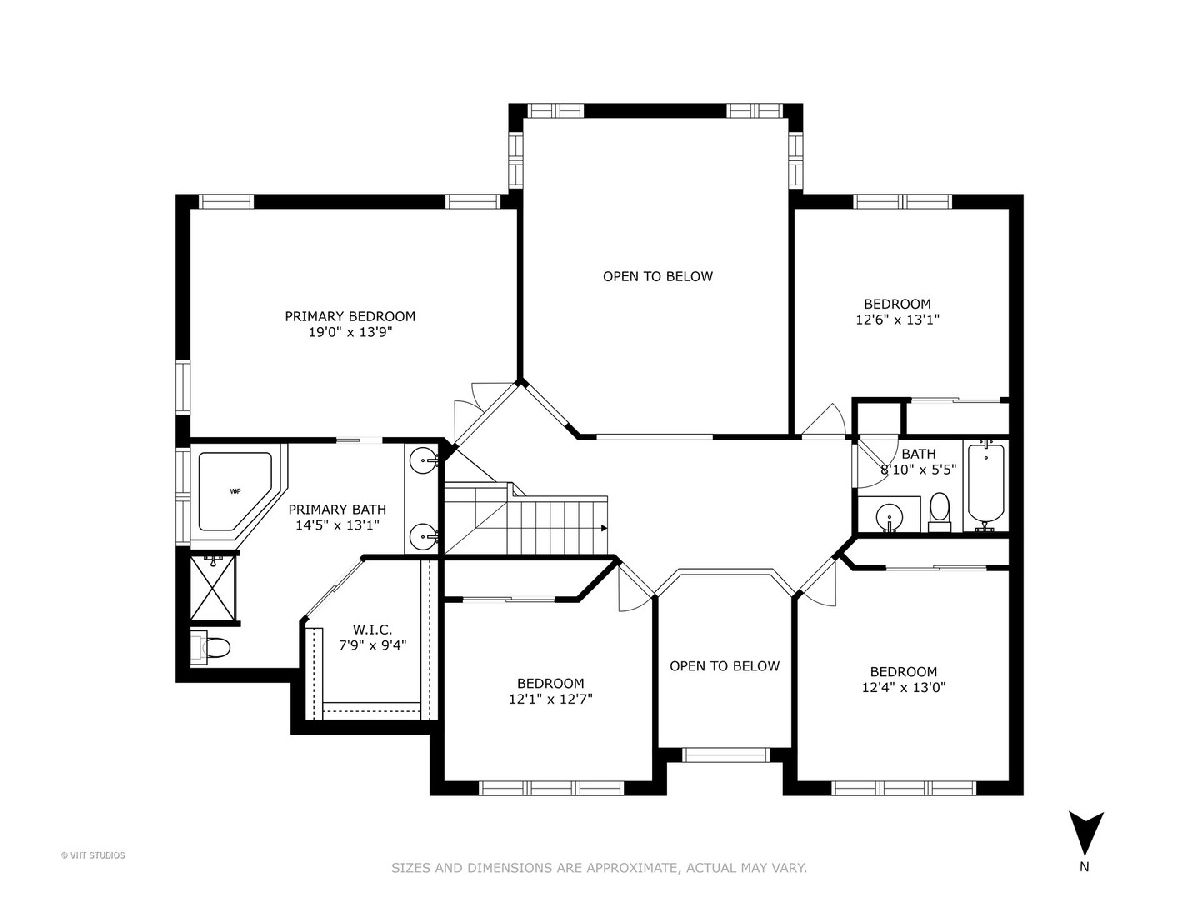
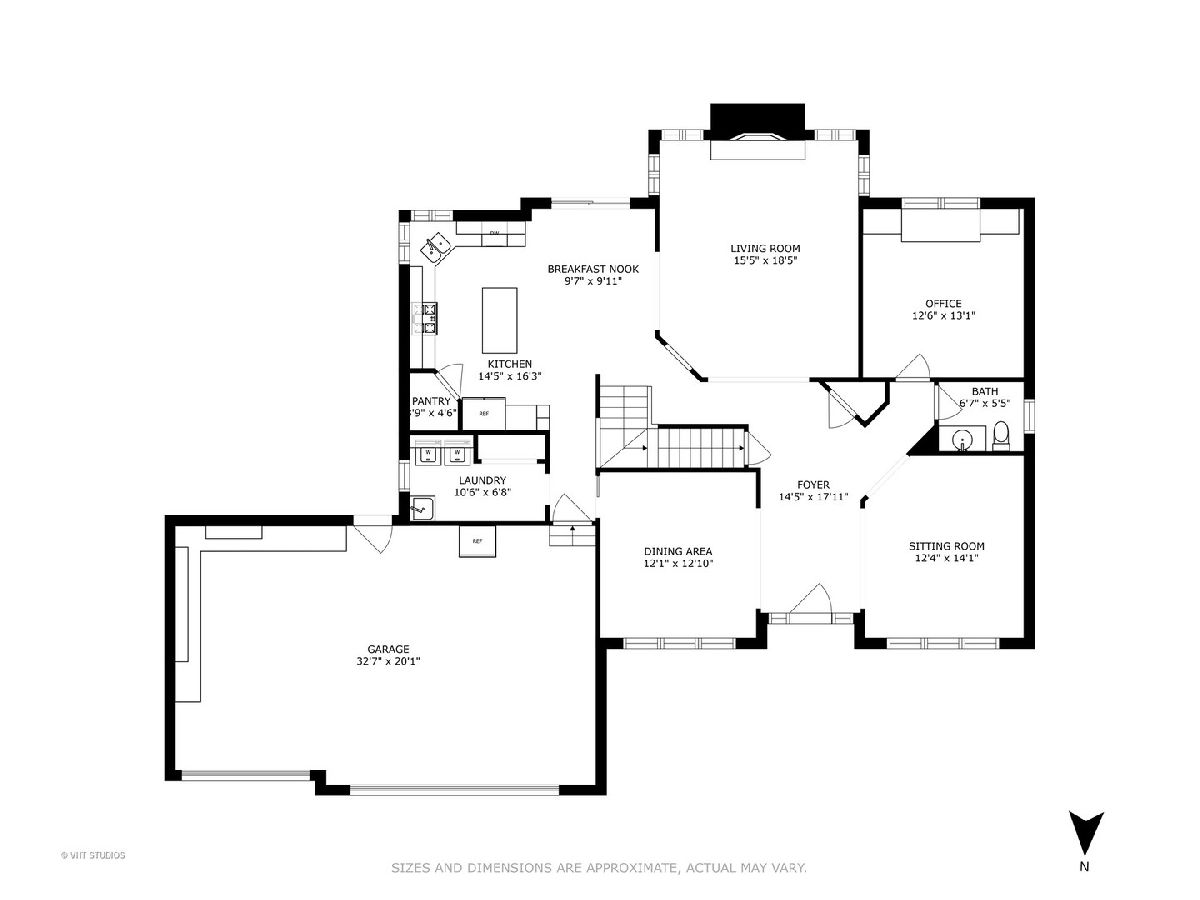
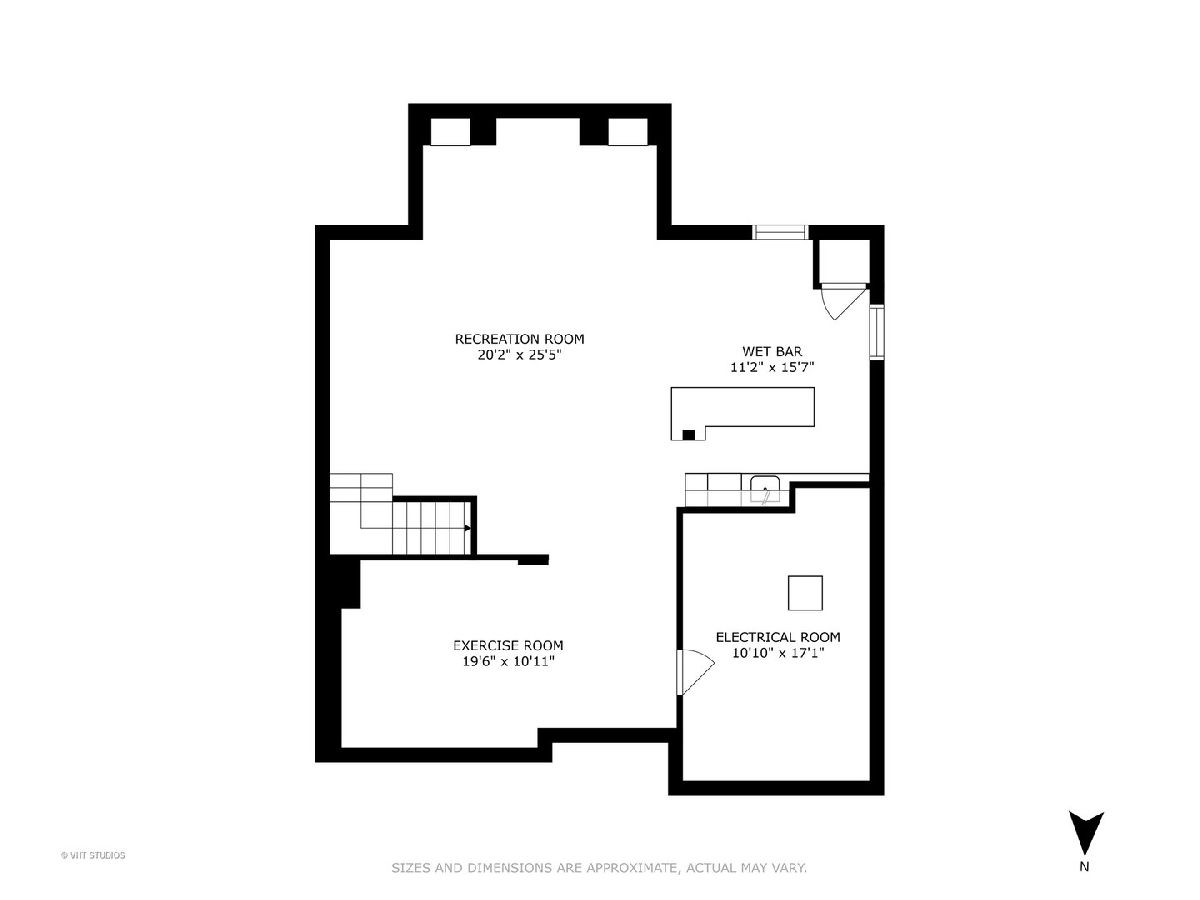
Room Specifics
Total Bedrooms: 4
Bedrooms Above Ground: 4
Bedrooms Below Ground: 0
Dimensions: —
Floor Type: —
Dimensions: —
Floor Type: —
Dimensions: —
Floor Type: —
Full Bathrooms: 3
Bathroom Amenities: Whirlpool,Separate Shower,Double Sink
Bathroom in Basement: 0
Rooms: —
Basement Description: Finished
Other Specifics
| 3 | |
| — | |
| Asphalt | |
| — | |
| — | |
| 34X40X155X132X135 | |
| — | |
| — | |
| — | |
| — | |
| Not in DB | |
| — | |
| — | |
| — | |
| — |
Tax History
| Year | Property Taxes |
|---|---|
| 2010 | $8,706 |
| 2015 | $9,329 |
| 2023 | $11,118 |
Contact Agent
Nearby Similar Homes
Nearby Sold Comparables
Contact Agent
Listing Provided By
Baird & Warner






