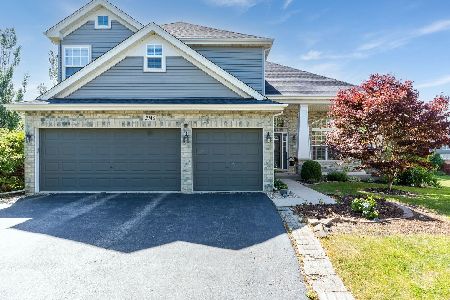2061 Whitethorn Drive, Aurora, Illinois 60503
$480,000
|
Sold
|
|
| Status: | Closed |
| Sqft: | 2,888 |
| Cost/Sqft: | $154 |
| Beds: | 4 |
| Baths: | 3 |
| Year Built: | 2004 |
| Property Taxes: | $10,866 |
| Days On Market: | 1342 |
| Lot Size: | 0,00 |
Description
Outstanding condition and location be sure not to miss this one! Well maintained upgraded home with all white woodwork and six panel doors. There is an inviting paver pathway to front door. Enter the home to a two story foyer and a turned staircase. Kitchen with 42 inch cherry cabinets, granite countertops, stainless steel appliances and a large island and pantry. Two story family room with an attractive fireplace. First floor laundry and half bath are near the garage exit. Upstairs are four large bedrooms, three with walk in closets and volume ceilings. The main bedroom has a large private bath, featuring a double bowl vanity, separate shower and whirlpool tub. The hall bathroom also features a double bowl vanity. The backyard features a composite deck and paver patio sure to provide relaxing setting. The backyard is fenced and the playset will stay. The open staircase leads to the basement which is nicely finished, and has a rough in for a bath. See feature sheet for upgrades/updates, garage door 2021,roof and gutters 2017, newer front and back doors. Seller wants June 8 closing or sooner with rent back. MULTIPLE OFFERS ,CONTRACT SIGNED.
Property Specifics
| Single Family | |
| — | |
| — | |
| 2004 | |
| — | |
| — | |
| No | |
| — |
| Will | |
| Glenmoor Ridge | |
| 0 / Not Applicable | |
| — | |
| — | |
| — | |
| 11375253 | |
| 0701053010010000 |
Nearby Schools
| NAME: | DISTRICT: | DISTANCE: | |
|---|---|---|---|
|
Grade School
Homestead Elementary School |
308 | — | |
|
Middle School
Murphy Junior High School |
308 | Not in DB | |
|
High School
Oswego East High School |
308 | Not in DB | |
Property History
| DATE: | EVENT: | PRICE: | SOURCE: |
|---|---|---|---|
| 11 Apr, 2008 | Sold | $361,450 | MRED MLS |
| 20 Feb, 2008 | Under contract | $369,900 | MRED MLS |
| 11 Feb, 2008 | Listed for sale | $369,900 | MRED MLS |
| 24 May, 2013 | Sold | $319,000 | MRED MLS |
| 20 Apr, 2013 | Under contract | $328,999 | MRED MLS |
| — | Last price change | $329,999 | MRED MLS |
| 21 Mar, 2013 | Listed for sale | $329,999 | MRED MLS |
| 18 May, 2022 | Sold | $480,000 | MRED MLS |
| 17 Apr, 2022 | Under contract | $445,000 | MRED MLS |
| 14 Apr, 2022 | Listed for sale | $445,000 | MRED MLS |
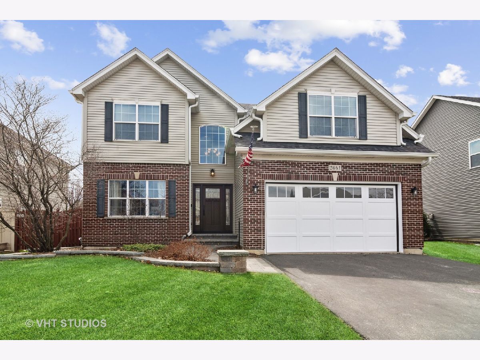
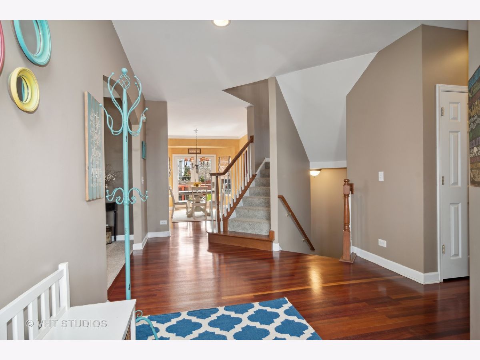
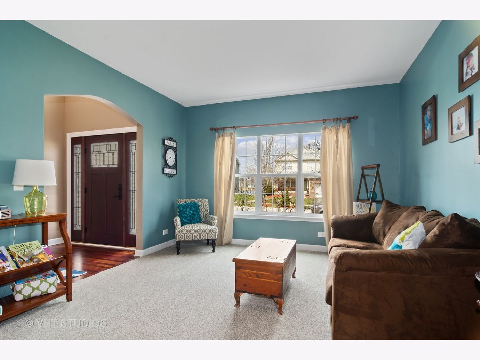
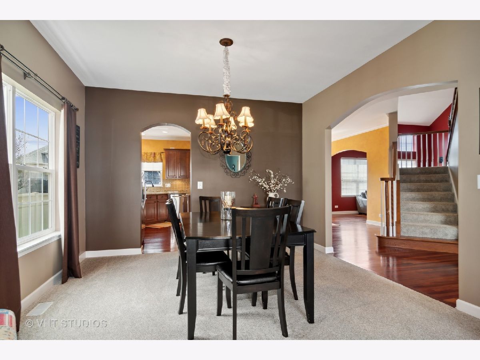
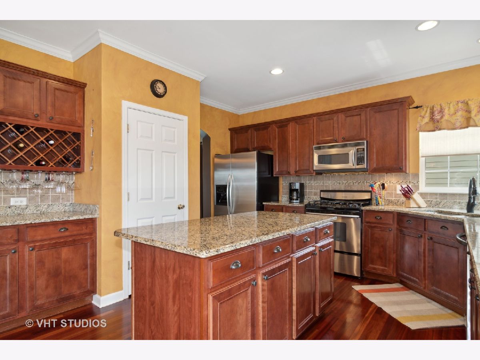
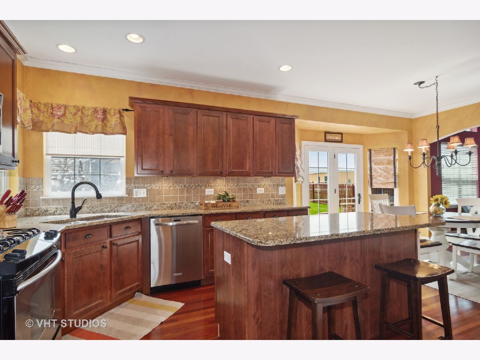
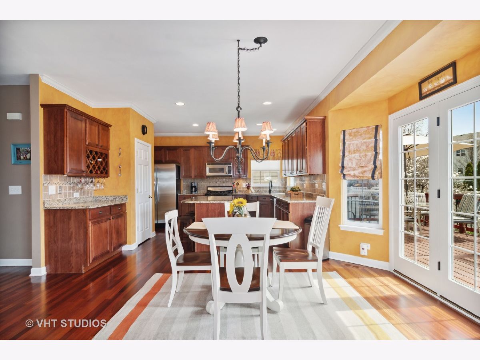
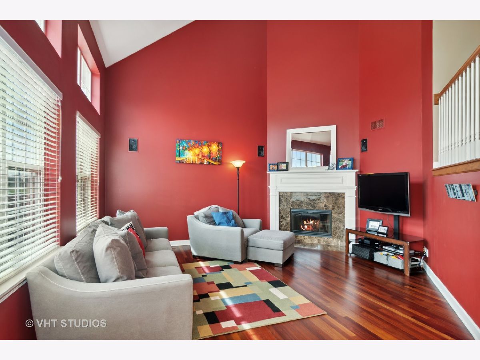
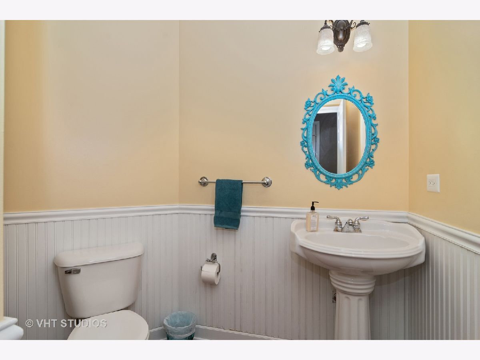
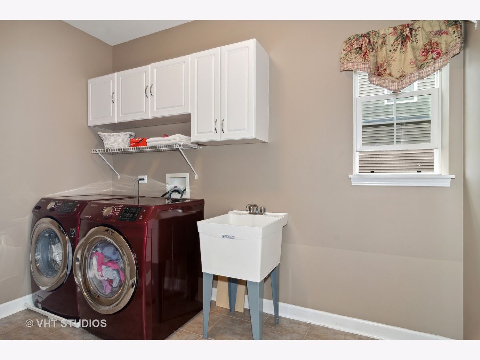
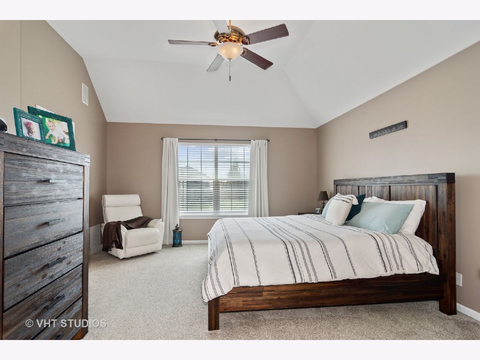
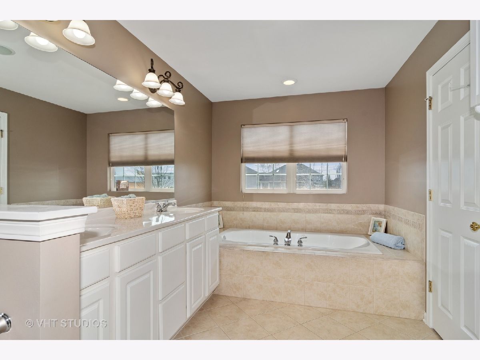
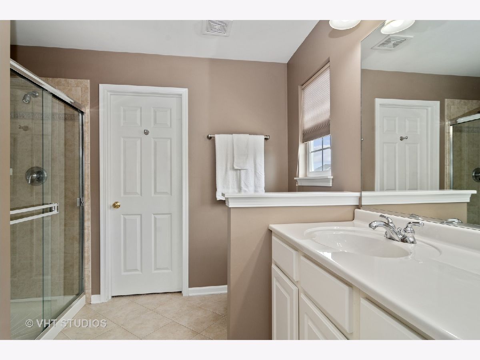
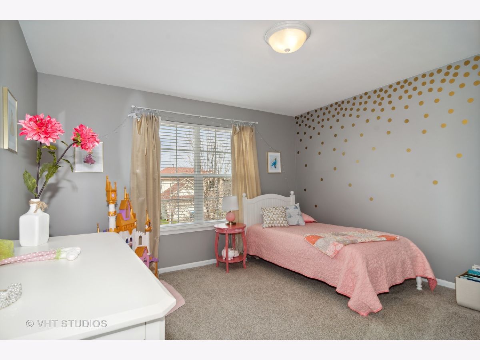
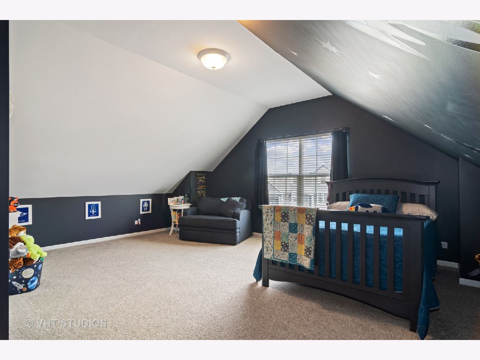
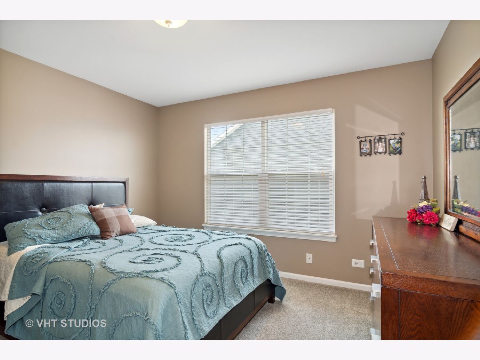
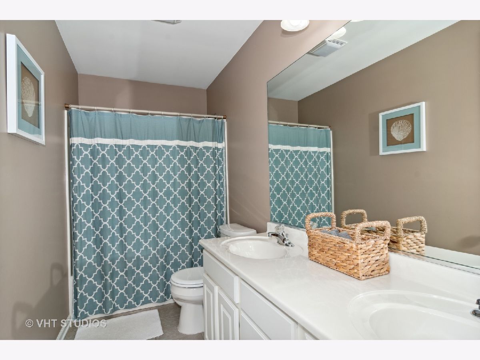
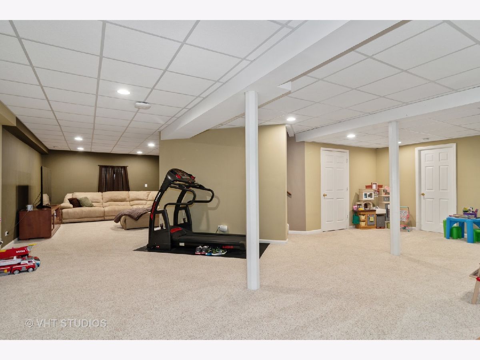
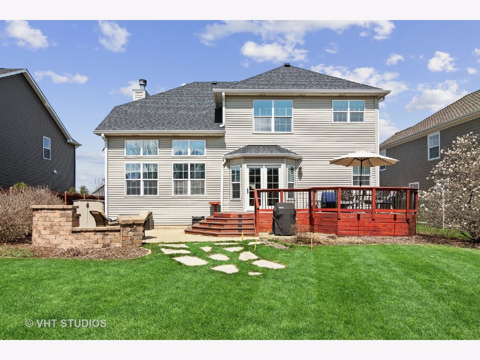
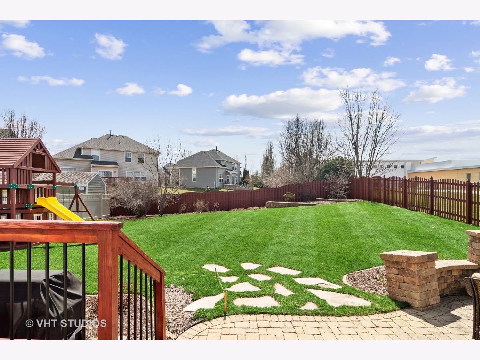
Room Specifics
Total Bedrooms: 4
Bedrooms Above Ground: 4
Bedrooms Below Ground: 0
Dimensions: —
Floor Type: —
Dimensions: —
Floor Type: —
Dimensions: —
Floor Type: —
Full Bathrooms: 3
Bathroom Amenities: Whirlpool,Separate Shower,Double Sink
Bathroom in Basement: 0
Rooms: —
Basement Description: Finished,Bathroom Rough-In
Other Specifics
| 2 | |
| — | |
| Asphalt | |
| — | |
| — | |
| 64X150X66X155 | |
| Full | |
| — | |
| — | |
| — | |
| Not in DB | |
| — | |
| — | |
| — | |
| — |
Tax History
| Year | Property Taxes |
|---|---|
| 2008 | $8,623 |
| 2013 | $10,817 |
| 2022 | $10,866 |
Contact Agent
Nearby Similar Homes
Nearby Sold Comparables
Contact Agent
Listing Provided By
john greene, Realtor








