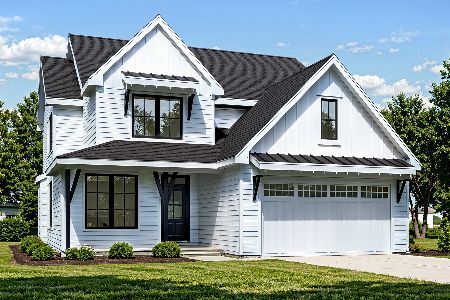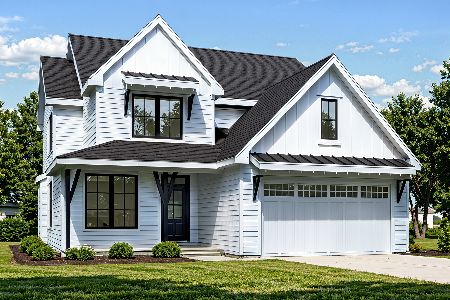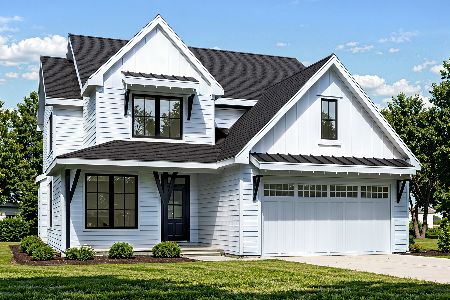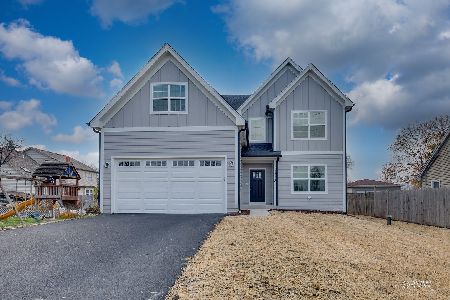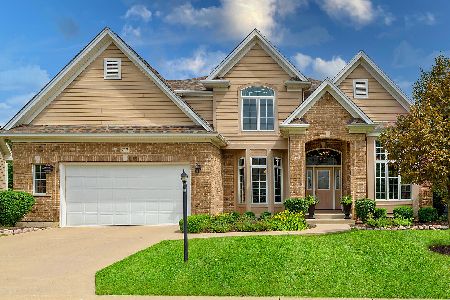2070 Windham Circle, Wheaton, Illinois 60187
$580,000
|
Sold
|
|
| Status: | Closed |
| Sqft: | 3,227 |
| Cost/Sqft: | $186 |
| Beds: | 4 |
| Baths: | 4 |
| Year Built: | 2007 |
| Property Taxes: | $11,472 |
| Days On Market: | 4304 |
| Lot Size: | 0,00 |
Description
Stunning 2007-built home, with quality craftsmanship throughout: Pella windows, hardwood floors; crown molding; dreamy kitchen with natural cherry cabinetry, granite counters, stainless steel appliances, open pantry with built-in desk; large Family Room with adjacent Sun Room featuring a wet bar, 3 full baths and Laundry on 2nd Floor; newly finished Basement with 5th BR/office. Just 4 blocks to Northside Park
Property Specifics
| Single Family | |
| — | |
| Traditional | |
| 2007 | |
| Full | |
| — | |
| No | |
| 0 |
| Du Page | |
| — | |
| 940 / Annual | |
| Other | |
| Lake Michigan | |
| Public Sewer | |
| 08585683 | |
| 0508202010 |
Nearby Schools
| NAME: | DISTRICT: | DISTANCE: | |
|---|---|---|---|
|
Grade School
Washington Elementary School |
200 | — | |
|
Middle School
Franklin Middle School |
200 | Not in DB | |
|
High School
Wheaton North High School |
200 | Not in DB | |
Property History
| DATE: | EVENT: | PRICE: | SOURCE: |
|---|---|---|---|
| 15 Sep, 2008 | Sold | $515,000 | MRED MLS |
| 13 Aug, 2008 | Under contract | $599,900 | MRED MLS |
| 29 May, 2008 | Listed for sale | $599,900 | MRED MLS |
| 12 Jun, 2014 | Sold | $580,000 | MRED MLS |
| 19 Apr, 2014 | Under contract | $599,000 | MRED MLS |
| 15 Apr, 2014 | Listed for sale | $599,000 | MRED MLS |
| 29 Dec, 2020 | Sold | $585,000 | MRED MLS |
| 10 Nov, 2020 | Under contract | $589,000 | MRED MLS |
| 4 Nov, 2020 | Listed for sale | $589,000 | MRED MLS |
Room Specifics
Total Bedrooms: 5
Bedrooms Above Ground: 4
Bedrooms Below Ground: 1
Dimensions: —
Floor Type: Carpet
Dimensions: —
Floor Type: Carpet
Dimensions: —
Floor Type: Carpet
Dimensions: —
Floor Type: —
Full Bathrooms: 4
Bathroom Amenities: Whirlpool,Separate Shower,Double Sink
Bathroom in Basement: 0
Rooms: Bedroom 5,Foyer,Pantry,Recreation Room,Heated Sun Room
Basement Description: Finished
Other Specifics
| 2.5 | |
| Concrete Perimeter | |
| Concrete | |
| Deck | |
| — | |
| 62X111X73X102 | |
| Unfinished | |
| Full | |
| Vaulted/Cathedral Ceilings, Skylight(s), Bar-Wet, Hardwood Floors, Second Floor Laundry | |
| Double Oven, Range, Microwave, Dishwasher, Refrigerator, Disposal, Wine Refrigerator | |
| Not in DB | |
| Sidewalks, Street Lights, Street Paved | |
| — | |
| — | |
| Wood Burning, Gas Starter |
Tax History
| Year | Property Taxes |
|---|---|
| 2008 | $12,489 |
| 2014 | $11,472 |
| 2020 | $14,066 |
Contact Agent
Nearby Similar Homes
Nearby Sold Comparables
Contact Agent
Listing Provided By
Baird & Warner


