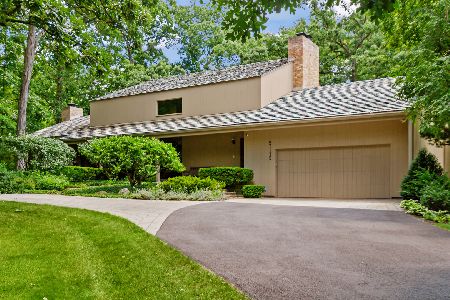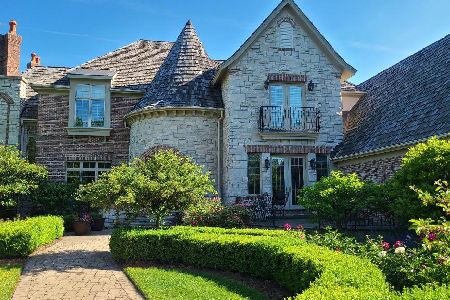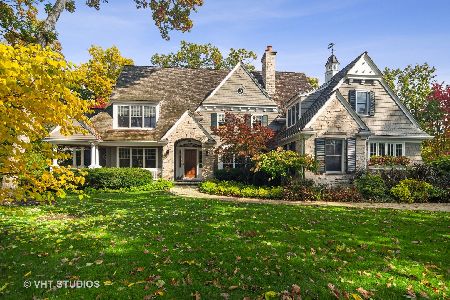20611 High Ridge Drive, Kildeer, Illinois 60047
$1,860,000
|
Sold
|
|
| Status: | Closed |
| Sqft: | 11,000 |
| Cost/Sqft: | $182 |
| Beds: | 6 |
| Baths: | 8 |
| Year Built: | 2007 |
| Property Taxes: | $42,878 |
| Days On Market: | 2884 |
| Lot Size: | 1,95 |
Description
On the best wooded 2 acre lot in Tall Oaks, this majestic estate home welcomes you with its grand 2-story foyer and marble floors. Formal living and dining rooms for entertaining! The entire main floor was just completely remodeled with new wide plank hardwood flooring, lighting, redesigned kitchen with high-end Sub Zero, 2 sinks/2 dishwashers, quartz countertops and Wolf range with custom stone surround arch, just to name a few! Separate breakfast room with fireplace and windows galore! Full finished walkout lower level with rec area, full bar with high end appliances with steam oven and ice maker! Fitness room, indoor sport court and state of the art home theater with fiber optics! Master bedroom with its own step down sitting room for your own retreat and 5 additional bedrooms for maximum comfort! Outdoor spaces are just as spectacular as inside with patio featuring its own fireplace, built-in fire pit, deck and screen porch!
Property Specifics
| Single Family | |
| — | |
| — | |
| 2007 | |
| Full,Walkout | |
| — | |
| No | |
| 1.95 |
| Lake | |
| Tall Oaks Of Kildeer | |
| 650 / Annual | |
| Other | |
| Private Well | |
| Public Sewer | |
| 09836705 | |
| 14261050290000 |
Nearby Schools
| NAME: | DISTRICT: | DISTANCE: | |
|---|---|---|---|
|
Grade School
Kildeer Countryside Elementary S |
96 | — | |
|
Middle School
Woodlawn Middle School |
96 | Not in DB | |
|
High School
Adlai E Stevenson High School |
125 | Not in DB | |
Property History
| DATE: | EVENT: | PRICE: | SOURCE: |
|---|---|---|---|
| 11 Aug, 2015 | Sold | $1,835,000 | MRED MLS |
| 12 May, 2015 | Under contract | $1,998,000 | MRED MLS |
| — | Last price change | $2,199,000 | MRED MLS |
| 1 Dec, 2014 | Listed for sale | $2,199,000 | MRED MLS |
| 9 Mar, 2018 | Sold | $1,860,000 | MRED MLS |
| 21 Jan, 2018 | Under contract | $1,999,995 | MRED MLS |
| 19 Jan, 2018 | Listed for sale | $1,999,995 | MRED MLS |
Room Specifics
Total Bedrooms: 6
Bedrooms Above Ground: 6
Bedrooms Below Ground: 0
Dimensions: —
Floor Type: Carpet
Dimensions: —
Floor Type: Carpet
Dimensions: —
Floor Type: Carpet
Dimensions: —
Floor Type: —
Dimensions: —
Floor Type: —
Full Bathrooms: 8
Bathroom Amenities: Whirlpool,Separate Shower,Steam Shower,Double Sink
Bathroom in Basement: 1
Rooms: Bedroom 5,Bedroom 6,Breakfast Room,Exercise Room,Game Room,Recreation Room,Sitting Room,Study,Theatre Room
Basement Description: Finished
Other Specifics
| 4 | |
| Concrete Perimeter | |
| Concrete | |
| Balcony, Deck, Patio, Porch Screened, Brick Paver Patio | |
| — | |
| 58X101X614X113X629 | |
| — | |
| Full | |
| Vaulted/Cathedral Ceilings, Bar-Wet, Hardwood Floors, First Floor Bedroom, Second Floor Laundry, First Floor Full Bath | |
| Range, Dishwasher, High End Refrigerator, Washer, Dryer, Disposal, Stainless Steel Appliance(s), Wine Refrigerator, Range Hood | |
| Not in DB | |
| Park, Lake, Street Lights, Street Paved | |
| — | |
| — | |
| Gas Log |
Tax History
| Year | Property Taxes |
|---|---|
| 2015 | $41,242 |
| 2018 | $42,878 |
Contact Agent
Nearby Sold Comparables
Contact Agent
Listing Provided By
@properties







