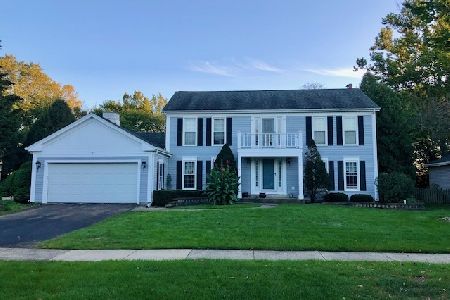2063 Somerset Lane, Wheaton, Illinois 60189
$527,000
|
Sold
|
|
| Status: | Closed |
| Sqft: | 3,142 |
| Cost/Sqft: | $168 |
| Beds: | 4 |
| Baths: | 4 |
| Year Built: | 1987 |
| Property Taxes: | $12,849 |
| Days On Market: | 2748 |
| Lot Size: | 0,32 |
Description
Larger than most, with a first-floor den and (second floor) master bedroom plus sitting area, there's nothing typical about this Stonehedge beauty ~ Premium site with a higher elevation, offering gracious living with superior curb appeal ~ Large, professionally landscaped lot with sprinkler system, mature trees, a private patio and relaxing water feature ~ This home boasts a remodeled kitchen, newly refinished hardwood floors, an updated master bath and a professionally finished basement with a spacious recreation room, den and wet-bar & new CAC (one of two units replaced in 2018)~ Vaulted ceilings and skylights brighten the home, which has been immaculately maintained (an understatement) and thoughtfully updated by long-time owners ~ Enjoy this architecturally unique home located within Wheaton's highly rated district 200 ~ very near to all that Danada has to offer! Seller to provide American Home Shield Warranty to buyer, at close.
Property Specifics
| Single Family | |
| — | |
| — | |
| 1987 | |
| Full | |
| — | |
| No | |
| 0.32 |
| Du Page | |
| Stonehedge | |
| 0 / Not Applicable | |
| None | |
| Lake Michigan,Public | |
| Public Sewer, Sewer-Storm | |
| 10027012 | |
| 0529418023 |
Nearby Schools
| NAME: | DISTRICT: | DISTANCE: | |
|---|---|---|---|
|
Grade School
Whittier Elementary School |
200 | — | |
|
Middle School
Edison Middle School |
200 | Not in DB | |
Property History
| DATE: | EVENT: | PRICE: | SOURCE: |
|---|---|---|---|
| 27 Sep, 2018 | Sold | $527,000 | MRED MLS |
| 3 Aug, 2018 | Under contract | $529,000 | MRED MLS |
| — | Last price change | $539,000 | MRED MLS |
| 23 Jul, 2018 | Listed for sale | $539,000 | MRED MLS |
Room Specifics
Total Bedrooms: 4
Bedrooms Above Ground: 4
Bedrooms Below Ground: 0
Dimensions: —
Floor Type: Carpet
Dimensions: —
Floor Type: Carpet
Dimensions: —
Floor Type: Carpet
Full Bathrooms: 4
Bathroom Amenities: —
Bathroom in Basement: 1
Rooms: Foyer,Den,Office,Recreation Room,Sitting Room
Basement Description: Finished,Crawl
Other Specifics
| 2.5 | |
| Concrete Perimeter | |
| — | |
| Patio | |
| Fenced Yard,Landscaped | |
| 153 X 131 X 114 X 76 | |
| — | |
| Full | |
| Vaulted/Cathedral Ceilings, Skylight(s), Bar-Wet, Hardwood Floors | |
| Range, Dishwasher, Refrigerator, Washer, Dryer | |
| Not in DB | |
| Sidewalks, Street Lights, Street Paved | |
| — | |
| — | |
| — |
Tax History
| Year | Property Taxes |
|---|---|
| 2018 | $12,849 |
Contact Agent
Nearby Similar Homes
Nearby Sold Comparables
Contact Agent
Listing Provided By
Ricke Realty LLC







