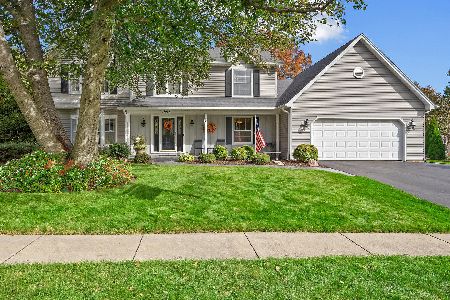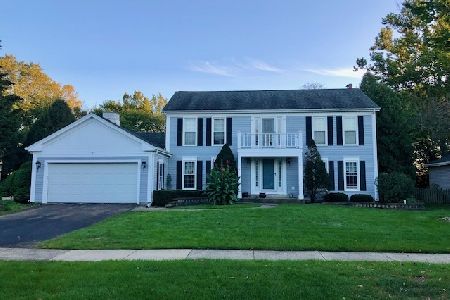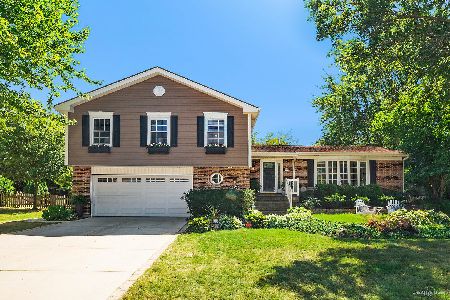2080 Gladstone Drive, Wheaton, Illinois 60189
$505,000
|
Sold
|
|
| Status: | Closed |
| Sqft: | 2,650 |
| Cost/Sqft: | $196 |
| Beds: | 4 |
| Baths: | 4 |
| Year Built: | 1985 |
| Property Taxes: | $9,653 |
| Days On Market: | 3441 |
| Lot Size: | 0,29 |
Description
Stonehedge at its Best! Tastefully updated throughout with unique floor plan. 3 Additions on back adds so much to this already awesome home. Additions include: 1st floor office/bedroom, breakfast room, and expansion of family room. Sunlight streams through with the Southern exposure. Natural cherry cabinets in kitchen has ample pull outs/counter space. Addt'l work island w/butcher block top stays, along w/custom built Amish table and seat bench in breakfast room. Family room has updated stone wood burning/gas starter fireplace and built ins. 1st fl. office has bank of casement windows , vaulted ceiling, hardwood floors, and over- looks landscaped yard and stone patio. Masterbedroom has full updated bath (2011). Hardscape walkway, front stoop, back patio w/lighted seat bench & firepit( 2015). New fence (2015) totally encloses over-sized yard! Garage is 2.5 with extra storage area on side. Award winning schools, parks, & library! Mins to Danada shopping,I88,355,& horse & bike trails!
Property Specifics
| Single Family | |
| — | |
| Traditional | |
| 1985 | |
| Full | |
| — | |
| No | |
| 0.29 |
| Du Page | |
| Stonehedge | |
| 0 / Not Applicable | |
| None | |
| Lake Michigan | |
| Public Sewer | |
| 09261308 | |
| 0529419018 |
Nearby Schools
| NAME: | DISTRICT: | DISTANCE: | |
|---|---|---|---|
|
Grade School
Whittier Elementary School |
200 | — | |
|
Middle School
Edison Middle School |
200 | Not in DB | |
|
High School
Wheaton Warrenville South H S |
200 | Not in DB | |
Property History
| DATE: | EVENT: | PRICE: | SOURCE: |
|---|---|---|---|
| 25 Sep, 2008 | Sold | $450,000 | MRED MLS |
| 18 Aug, 2008 | Under contract | $479,000 | MRED MLS |
| 18 Aug, 2008 | Listed for sale | $479,000 | MRED MLS |
| 5 Aug, 2016 | Sold | $505,000 | MRED MLS |
| 2 Jul, 2016 | Under contract | $519,900 | MRED MLS |
| 17 Jun, 2016 | Listed for sale | $519,900 | MRED MLS |
Room Specifics
Total Bedrooms: 5
Bedrooms Above Ground: 4
Bedrooms Below Ground: 1
Dimensions: —
Floor Type: Carpet
Dimensions: —
Floor Type: Carpet
Dimensions: —
Floor Type: Hardwood
Dimensions: —
Floor Type: —
Full Bathrooms: 4
Bathroom Amenities: Separate Shower,Double Sink
Bathroom in Basement: 1
Rooms: Breakfast Room,Foyer,Bedroom 5,Recreation Room
Basement Description: Partially Finished
Other Specifics
| 2.5 | |
| Concrete Perimeter | |
| Concrete | |
| Patio, Brick Paver Patio, Storms/Screens | |
| Fenced Yard,Landscaped,Wooded | |
| 85X134X100X136 | |
| Full,Unfinished | |
| Full | |
| Vaulted/Cathedral Ceilings, Skylight(s), Bar-Wet, Hardwood Floors, First Floor Bedroom, Second Floor Laundry | |
| Range, Microwave, Dishwasher, Refrigerator, Washer, Dryer, Disposal, Stainless Steel Appliance(s) | |
| Not in DB | |
| Pool, Horse-Riding Trails, Sidewalks, Street Lights, Street Paved | |
| — | |
| — | |
| Wood Burning, Attached Fireplace Doors/Screen, Gas Log |
Tax History
| Year | Property Taxes |
|---|---|
| 2008 | $8,422 |
| 2016 | $9,653 |
Contact Agent
Nearby Similar Homes
Nearby Sold Comparables
Contact Agent
Listing Provided By
Realty Executives Premiere










