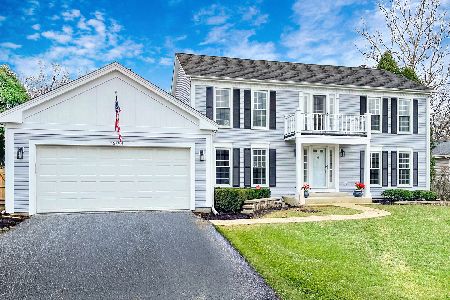2084 Gladstone Drive, Wheaton, Illinois 60189
$355,000
|
Sold
|
|
| Status: | Closed |
| Sqft: | 2,300 |
| Cost/Sqft: | $196 |
| Beds: | 4 |
| Baths: | 4 |
| Year Built: | 1985 |
| Property Taxes: | $10,669 |
| Days On Market: | 1572 |
| Lot Size: | 0,28 |
Description
Enjoy bringing your vision and updates to this classic 2 Story Colonial style home. Spacious 1st floor plan features a formal living room & separate dining room both w/crown molding, opening into a southern exposure kitchen w/plenty of cabinets, pantry, separate dinette eating space w/bay, and family room w/FP. 2nd Floor has 4 BR's all w/large closets and ceiling fans. Includes a vaulted Master BR Suite/Bath, and 3 spacious bedrooms and 2nd bath/shower. Enjoy a full finished basement w/an office-exercise room, 2 large open family rooms with closets, 1/2 bath, all updated and painted into great extended living spaces. Exterior siding, trim, shutters all recently painted w/great curb appeal. Roof 6 yrs, high efficiency furnace & 50 gal HW 2 yrs. Large 2+ garage. Fenced in backyard. Home needs interior updating touches but has great amenities and spaces for a growing family. Home to be sold in as is condition. Great neighborhood, Wheaton Schools & Parks, Shopping, and Commuter benefits.
Property Specifics
| Single Family | |
| — | |
| Colonial | |
| 1985 | |
| Full | |
| — | |
| No | |
| 0.28 |
| Du Page | |
| Stonehedge | |
| 0 / Not Applicable | |
| None | |
| Lake Michigan | |
| Sewer-Storm | |
| 11244241 | |
| 0529419019 |
Nearby Schools
| NAME: | DISTRICT: | DISTANCE: | |
|---|---|---|---|
|
Grade School
Whittier Elementary School |
200 | — | |
|
Middle School
Edison Middle School |
200 | Not in DB | |
|
High School
Wheaton Warrenville South H S |
200 | Not in DB | |
Property History
| DATE: | EVENT: | PRICE: | SOURCE: |
|---|---|---|---|
| 15 Dec, 2021 | Sold | $355,000 | MRED MLS |
| 26 Nov, 2021 | Under contract | $450,000 | MRED MLS |
| 11 Oct, 2021 | Listed for sale | $450,000 | MRED MLS |
| 27 May, 2022 | Sold | $575,000 | MRED MLS |
| 24 Apr, 2022 | Under contract | $599,900 | MRED MLS |
| — | Last price change | $619,900 | MRED MLS |
| 9 Mar, 2022 | Listed for sale | $639,900 | MRED MLS |
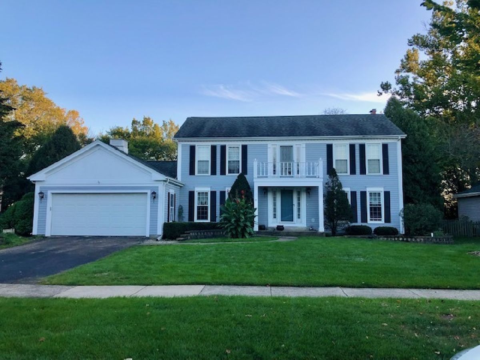
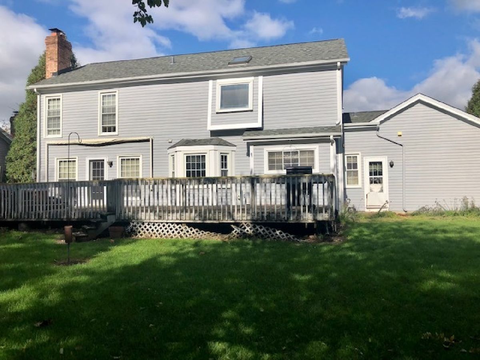
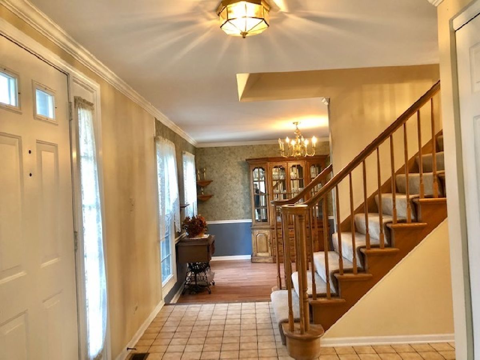
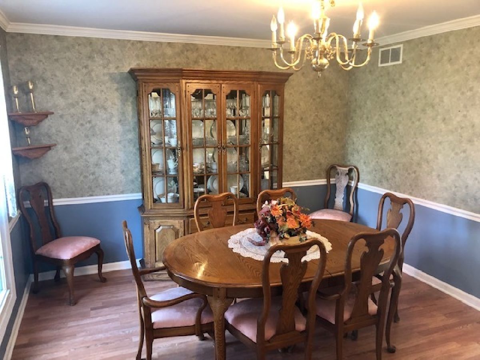
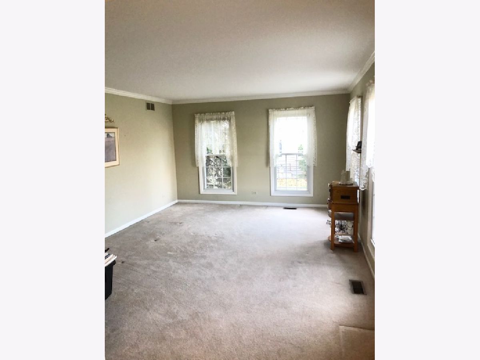
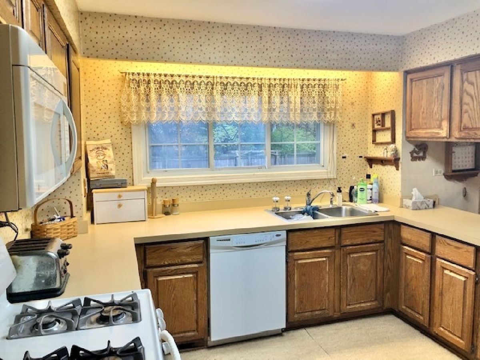
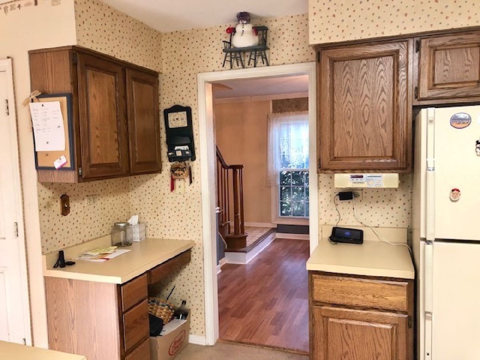
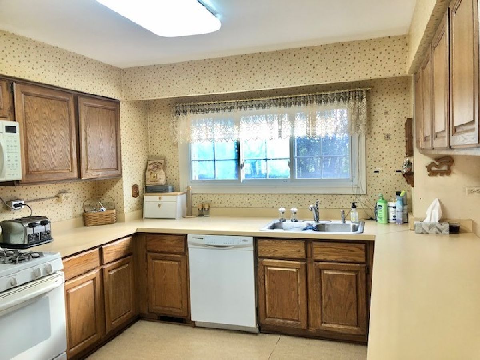
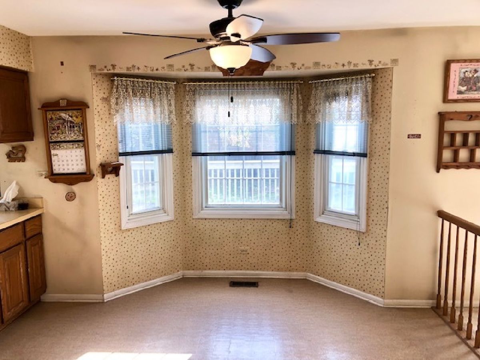
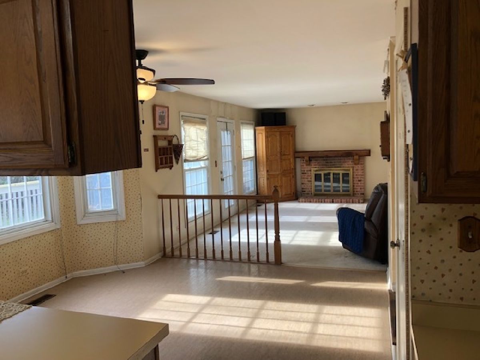
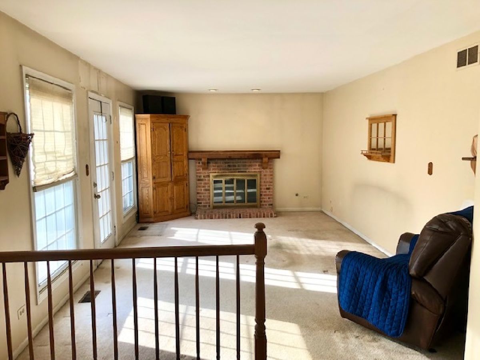
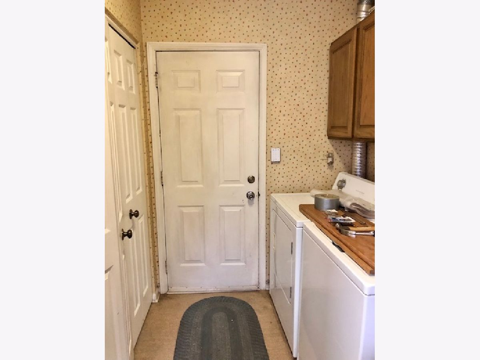
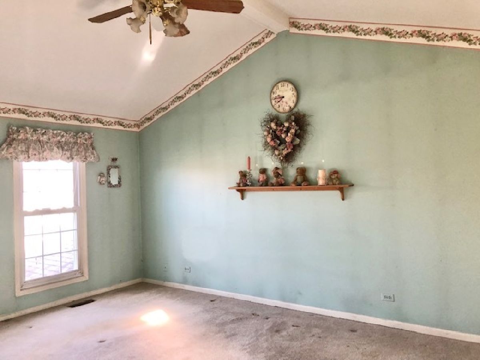
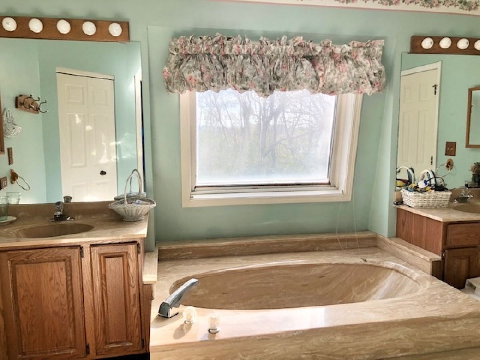
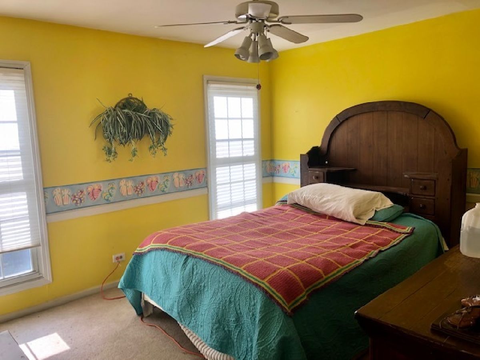
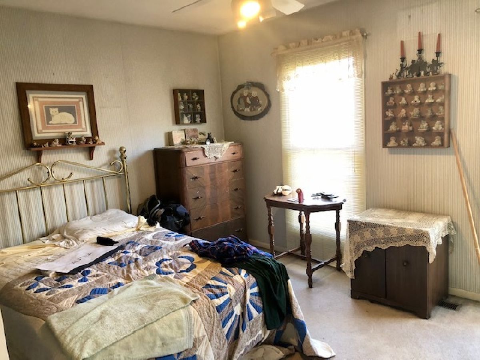
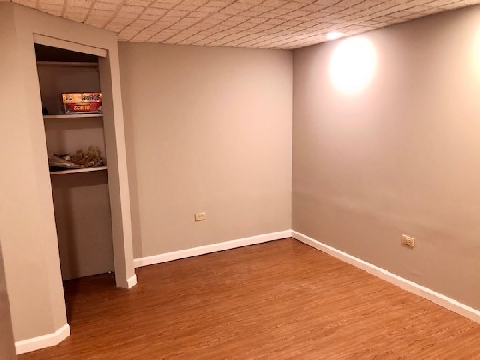
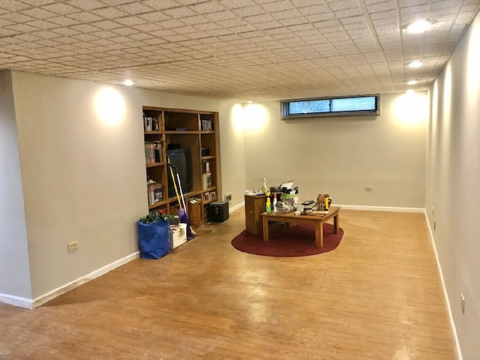
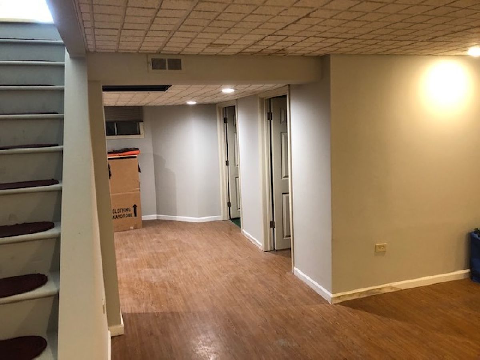
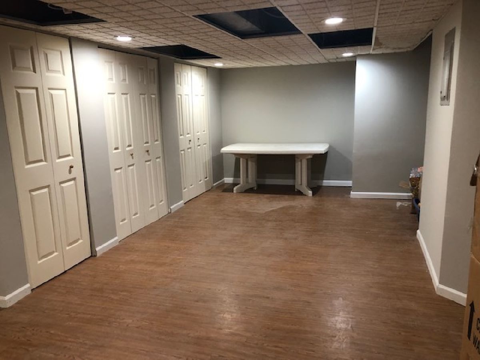
Room Specifics
Total Bedrooms: 4
Bedrooms Above Ground: 4
Bedrooms Below Ground: 0
Dimensions: —
Floor Type: Carpet
Dimensions: —
Floor Type: Carpet
Dimensions: —
Floor Type: Carpet
Full Bathrooms: 4
Bathroom Amenities: —
Bathroom in Basement: 1
Rooms: Eating Area,Family Room,Recreation Room,Office
Basement Description: Finished
Other Specifics
| 2.5 | |
| Concrete Perimeter | |
| Asphalt | |
| Deck, Hot Tub | |
| Fenced Yard,Backs to Open Grnd,Sidewalks,Streetlights,Wood Fence | |
| 90 X 136 | |
| — | |
| Full | |
| — | |
| Range, Microwave, Dishwasher, Refrigerator, Washer, Dryer, Disposal | |
| Not in DB | |
| Park, Curbs, Sidewalks, Street Lights, Street Paved | |
| — | |
| — | |
| — |
Tax History
| Year | Property Taxes |
|---|---|
| 2021 | $10,669 |
| 2022 | $10,669 |
Contact Agent
Nearby Similar Homes
Nearby Sold Comparables
Contact Agent
Listing Provided By
Jack H. Vandiver & Associates




