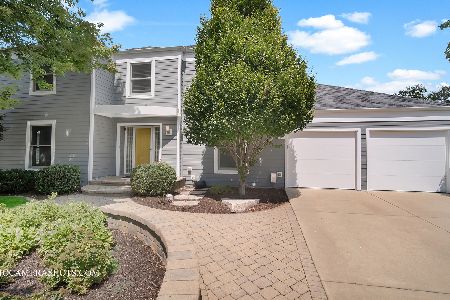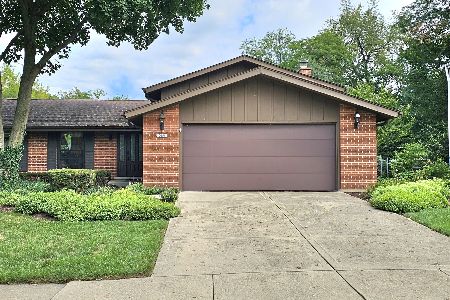2069 Spring Green Drive, Wheaton, Illinois 60189
$440,000
|
Sold
|
|
| Status: | Closed |
| Sqft: | 0 |
| Cost/Sqft: | — |
| Beds: | 4 |
| Baths: | 3 |
| Year Built: | 1972 |
| Property Taxes: | $8,018 |
| Days On Market: | 3855 |
| Lot Size: | 0,22 |
Description
You'll be dazzled thru-out the almost 3000 sq ft of living space. Stunning both inside & out. From the dream kitchen with custom cabinets and granite counters to the expansive master suite with huge walk in closet to the breathtaking 4 season room that overlooks the spectacular private yard with large deck, pond, gazebo, and abundant perennials. Each room has been thoughtfully updated & includes quality finishes. The impressive family room boasts a striking FP, wet bar w/instant hot/cold water, adjacent workshop, and lovely third full bath. Newer Hardie board cement siding will last for many years. This is an Energy Star rated home so the utility bills are considerably lower than other homes this size. Exceptional, friendly neighborhood where kids walk to Madison grade school.
Property Specifics
| Single Family | |
| — | |
| Tri-Level | |
| 1972 | |
| None | |
| — | |
| No | |
| 0.22 |
| Du Page | |
| The Streams | |
| 0 / Not Applicable | |
| None | |
| Lake Michigan | |
| Public Sewer, Sewer-Storm | |
| 08976970 | |
| 0519406006 |
Nearby Schools
| NAME: | DISTRICT: | DISTANCE: | |
|---|---|---|---|
|
Grade School
Madison Elementary School |
200 | — | |
|
Middle School
Edison Middle School |
200 | Not in DB | |
|
High School
Wheaton Warrenville South H S |
200 | Not in DB | |
Property History
| DATE: | EVENT: | PRICE: | SOURCE: |
|---|---|---|---|
| 23 Nov, 2015 | Sold | $440,000 | MRED MLS |
| 17 Sep, 2015 | Under contract | $450,000 | MRED MLS |
| — | Last price change | $459,900 | MRED MLS |
| 9 Jul, 2015 | Listed for sale | $472,900 | MRED MLS |
| 30 Mar, 2018 | Sold | $469,000 | MRED MLS |
| 20 Feb, 2018 | Under contract | $489,800 | MRED MLS |
| 5 Feb, 2018 | Listed for sale | $489,800 | MRED MLS |
Room Specifics
Total Bedrooms: 4
Bedrooms Above Ground: 4
Bedrooms Below Ground: 0
Dimensions: —
Floor Type: Carpet
Dimensions: —
Floor Type: Carpet
Dimensions: —
Floor Type: Carpet
Full Bathrooms: 3
Bathroom Amenities: Separate Shower
Bathroom in Basement: —
Rooms: Breakfast Room,Heated Sun Room,Workshop,Foyer
Basement Description: Crawl
Other Specifics
| 2 | |
| — | |
| — | |
| Deck, Gazebo, Brick Paver Patio, Storms/Screens | |
| Fenced Yard,Pond(s) | |
| 75X125 | |
| — | |
| Full | |
| Bar-Wet, Hardwood Floors, In-Law Arrangement | |
| Range, Microwave, Dishwasher, Refrigerator, Bar Fridge, Washer, Dryer, Disposal, Stainless Steel Appliance(s) | |
| Not in DB | |
| Sidewalks, Street Lights, Street Paved | |
| — | |
| — | |
| Wood Burning, Attached Fireplace Doors/Screen |
Tax History
| Year | Property Taxes |
|---|---|
| 2015 | $8,018 |
| 2018 | $10,239 |
Contact Agent
Nearby Sold Comparables
Contact Agent
Listing Provided By
Berkshire Hathaway HomeServices KoenigRubloff







