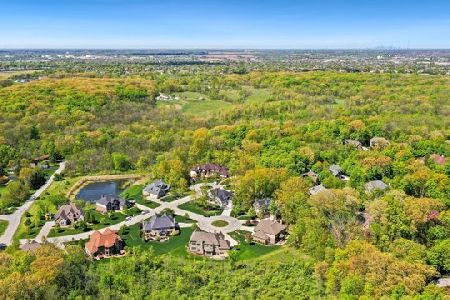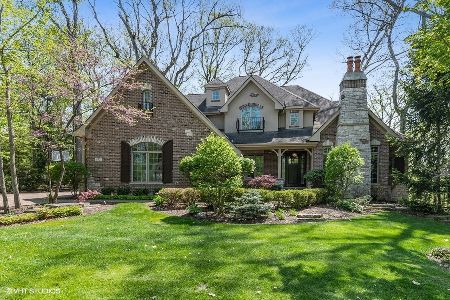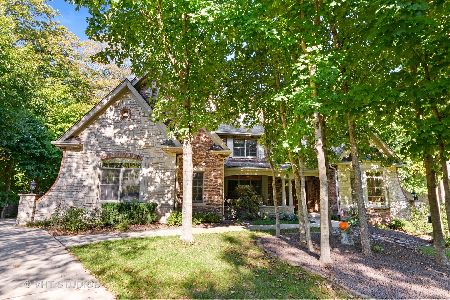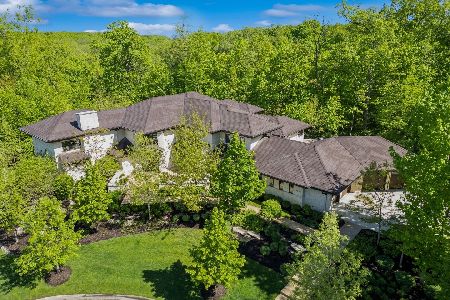20633 Charmaine Court, Frankfort, Illinois 60423
$970,000
|
Sold
|
|
| Status: | Closed |
| Sqft: | 7,250 |
| Cost/Sqft: | $145 |
| Beds: | 5 |
| Baths: | 4 |
| Year Built: | 2014 |
| Property Taxes: | $25,875 |
| Days On Market: | 987 |
| Lot Size: | 0,36 |
Description
Your perfect home awaits...tucked away in the quiet woods of Charmaine, Frankfort's hidden gem! This stunning 5 bed, 3.5 bath home features hand scraped maple flooring throughout, 9' ceilings, & over 7,000 square feet of space to call your own. The main level features an office w/ french doors, formal living room, formal dining, Chef's kitchen, family room, & laundry room. Kitchen features all Thermador appliances, granite counters, Carrara marble island, walk-in pantry, & eating area. Endless potential for entertainment w/ the kitchen leading into the family room which features a stone fireplace. You can also take your entertaining (or cozy quiet nights) outdoors to the private, paver patio w/ stone fireplace under the canvas of 200 year old oak trees. Thoughtfully placed "T" stair case split from foyer & kitchen leads up to the second level is home to all 5 bedrooms. The primary suite has two walk-in closets & en-suite bathroom features marble throughout the walk in shower, double sink vanity, & flooring which surrounds a stand alone soaker tub. Flexible floor plan you can customize to your needs, with 4 more bedrooms & a Jack & Jill bath between bedrooms 2 & 3 AND 4 & 5. About 2k square feet in basement w/ 10' ceiling & roughed in plumbing can be finished to your heart's desire. Additional home features: 4 car heated garage, dual zoned HVAC, whole house generator, underground sprinkler system, all brick and stone exterior, gutter guards, pull down stairs to attic in one closet & standing attic storage along the wall in two bedrooms. As an extension of Butternut Woods, Charmaine is the perfect balance of secluded nature while being close to all Frankfort has to offer - award winning schools, shopping, restaurants, walking trails, & more!
Property Specifics
| Single Family | |
| — | |
| — | |
| 2014 | |
| — | |
| — | |
| No | |
| 0.36 |
| Will | |
| — | |
| 0 / Not Applicable | |
| — | |
| — | |
| — | |
| 11777927 | |
| 1909174760370000 |
Nearby Schools
| NAME: | DISTRICT: | DISTANCE: | |
|---|---|---|---|
|
Grade School
Chelsea Elementary School |
157C | — | |
|
Middle School
Hickory Creek Middle School |
157C | Not in DB | |
|
High School
Lincoln-way East High School |
210 | Not in DB | |
Property History
| DATE: | EVENT: | PRICE: | SOURCE: |
|---|---|---|---|
| 9 Jun, 2023 | Sold | $970,000 | MRED MLS |
| 19 May, 2023 | Under contract | $1,050,000 | MRED MLS |
| 8 May, 2023 | Listed for sale | $1,050,000 | MRED MLS |
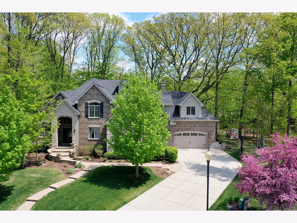
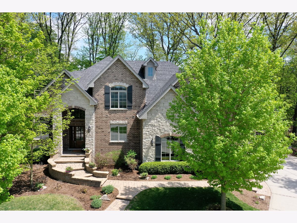
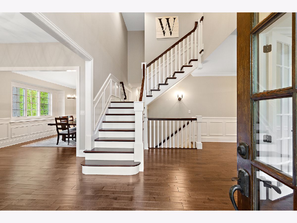
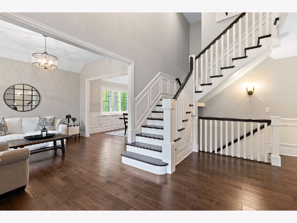
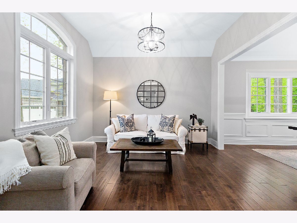
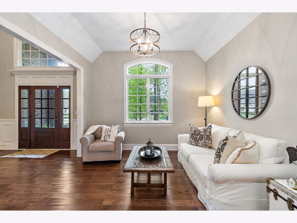
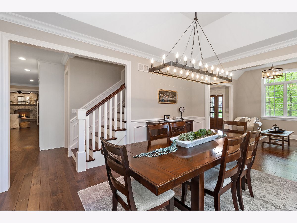
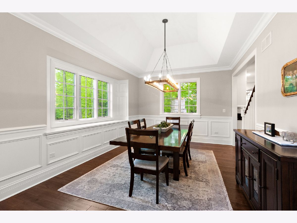
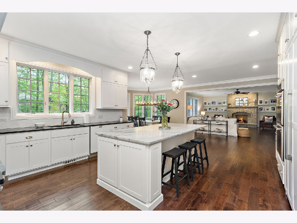
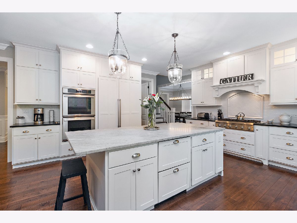
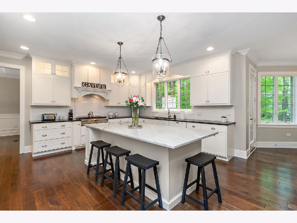
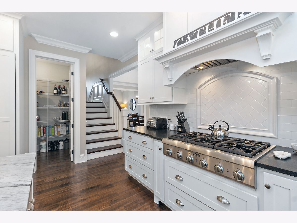
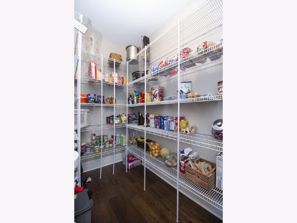
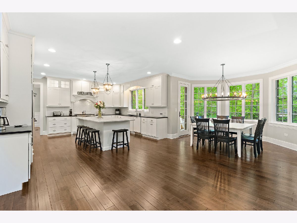
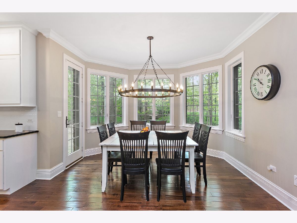
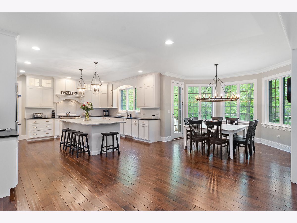
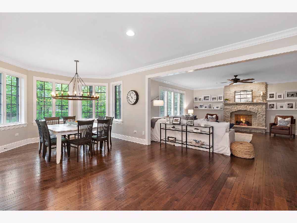
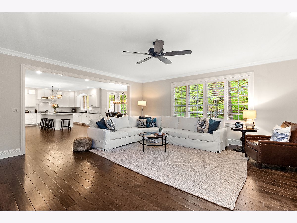
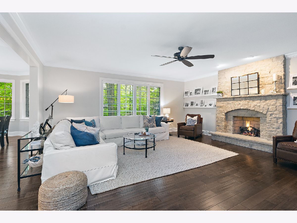
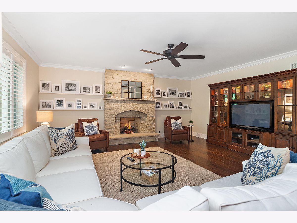
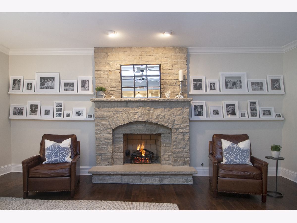
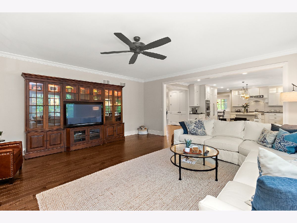
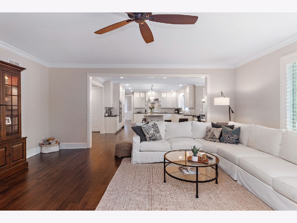
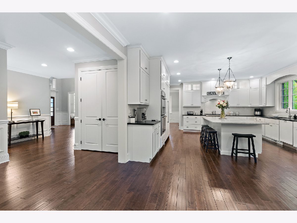
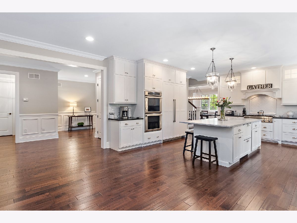
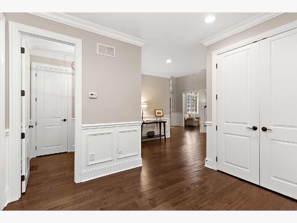
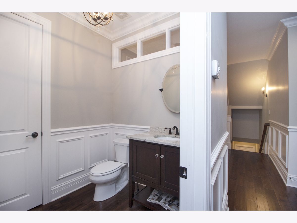
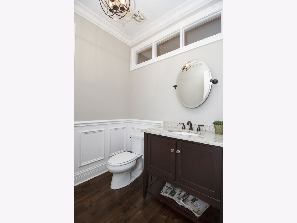
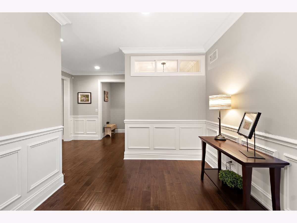
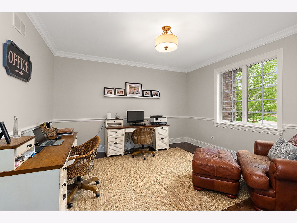
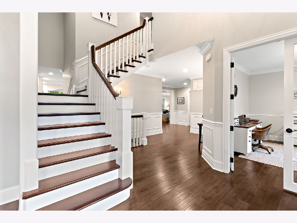
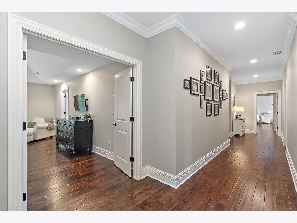
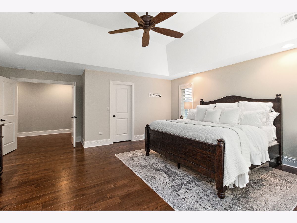
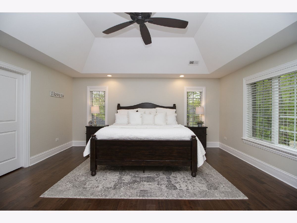
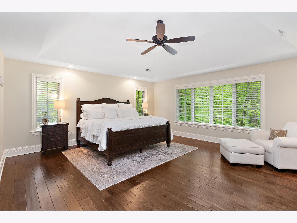
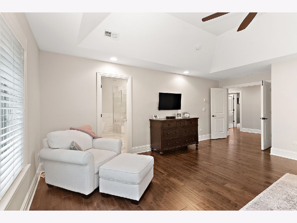
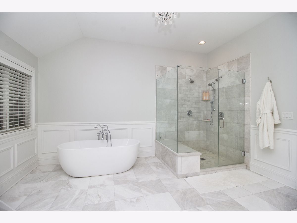
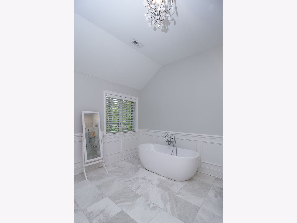
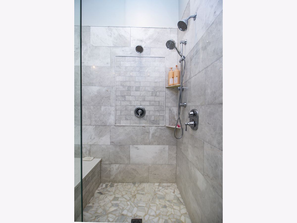
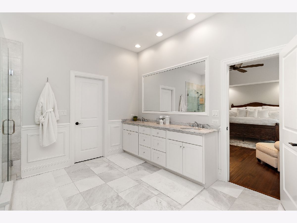
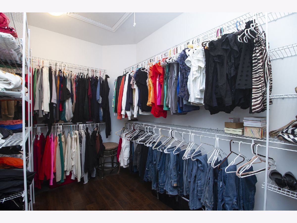
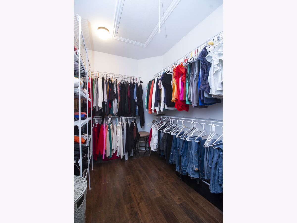
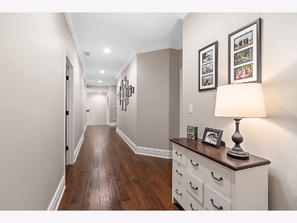
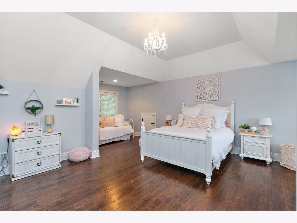
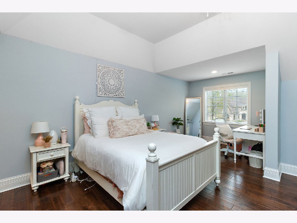
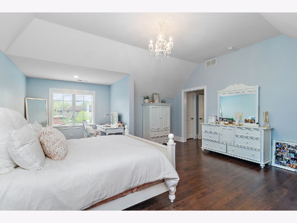
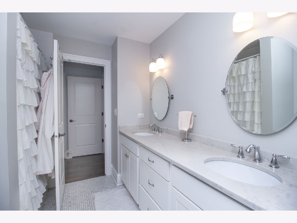
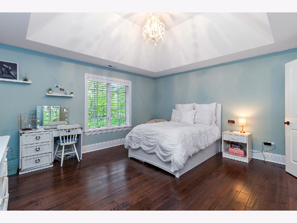
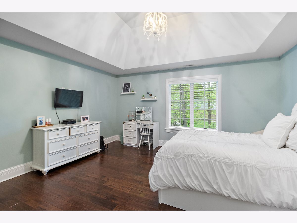
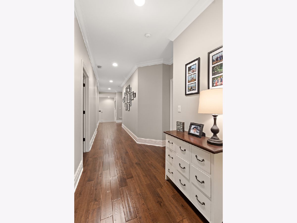
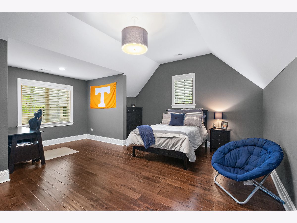
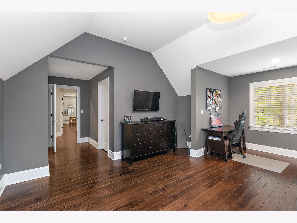
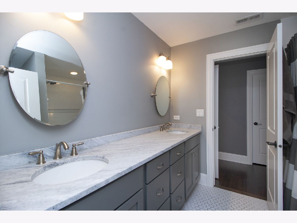
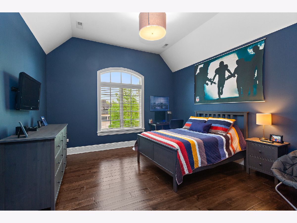
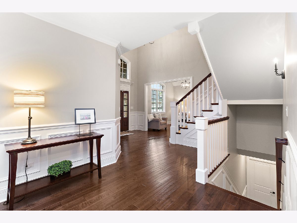
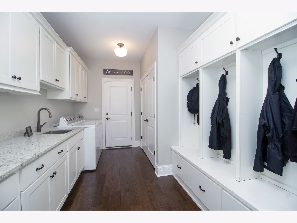
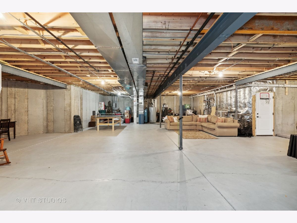
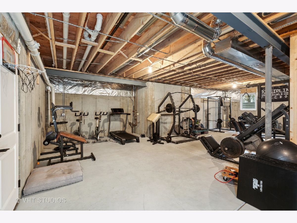
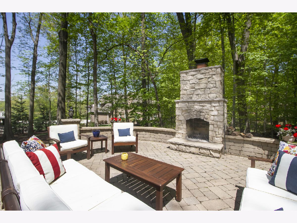
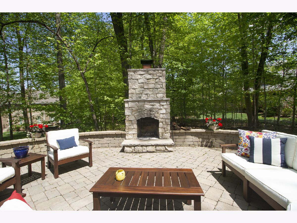
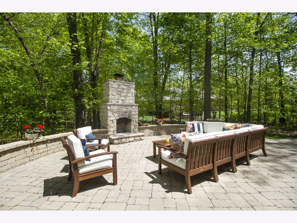
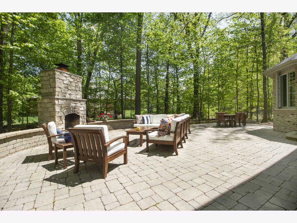
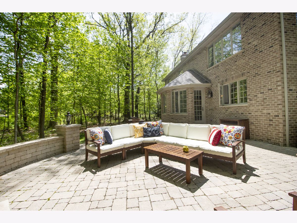
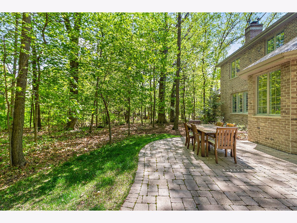
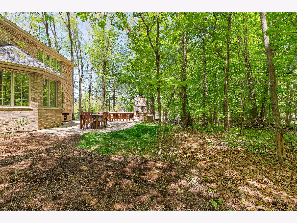
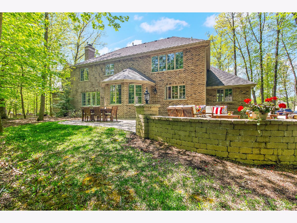
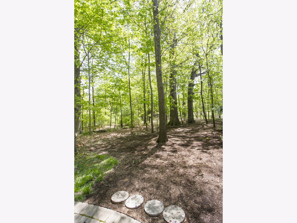
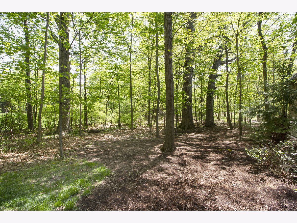
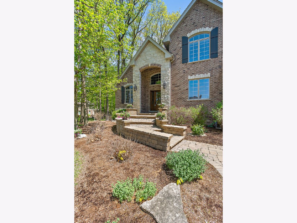
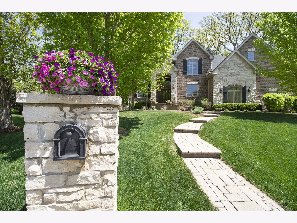
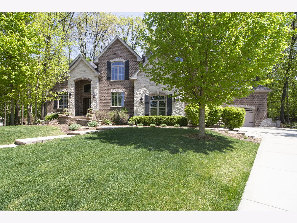
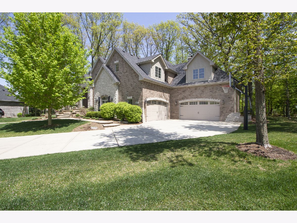
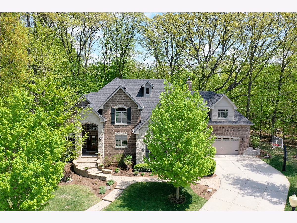
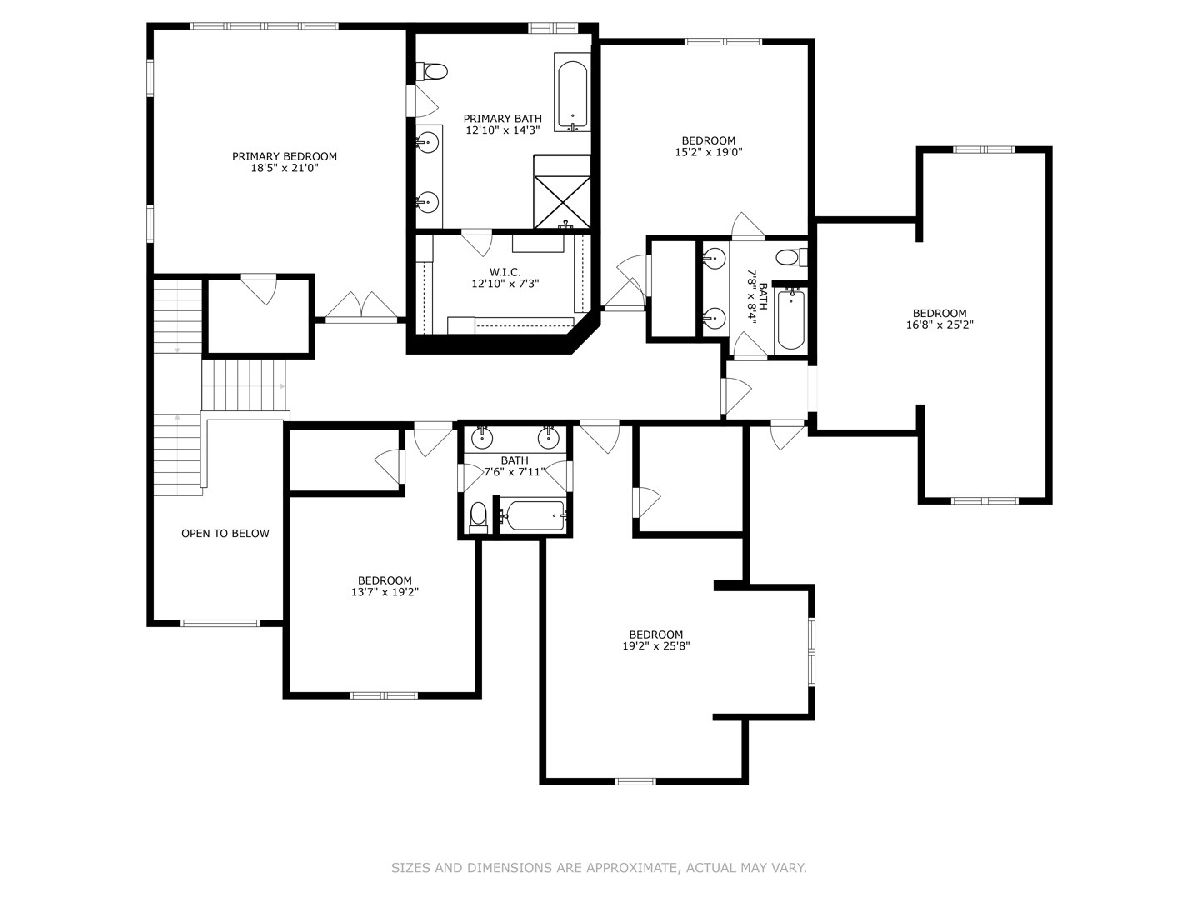
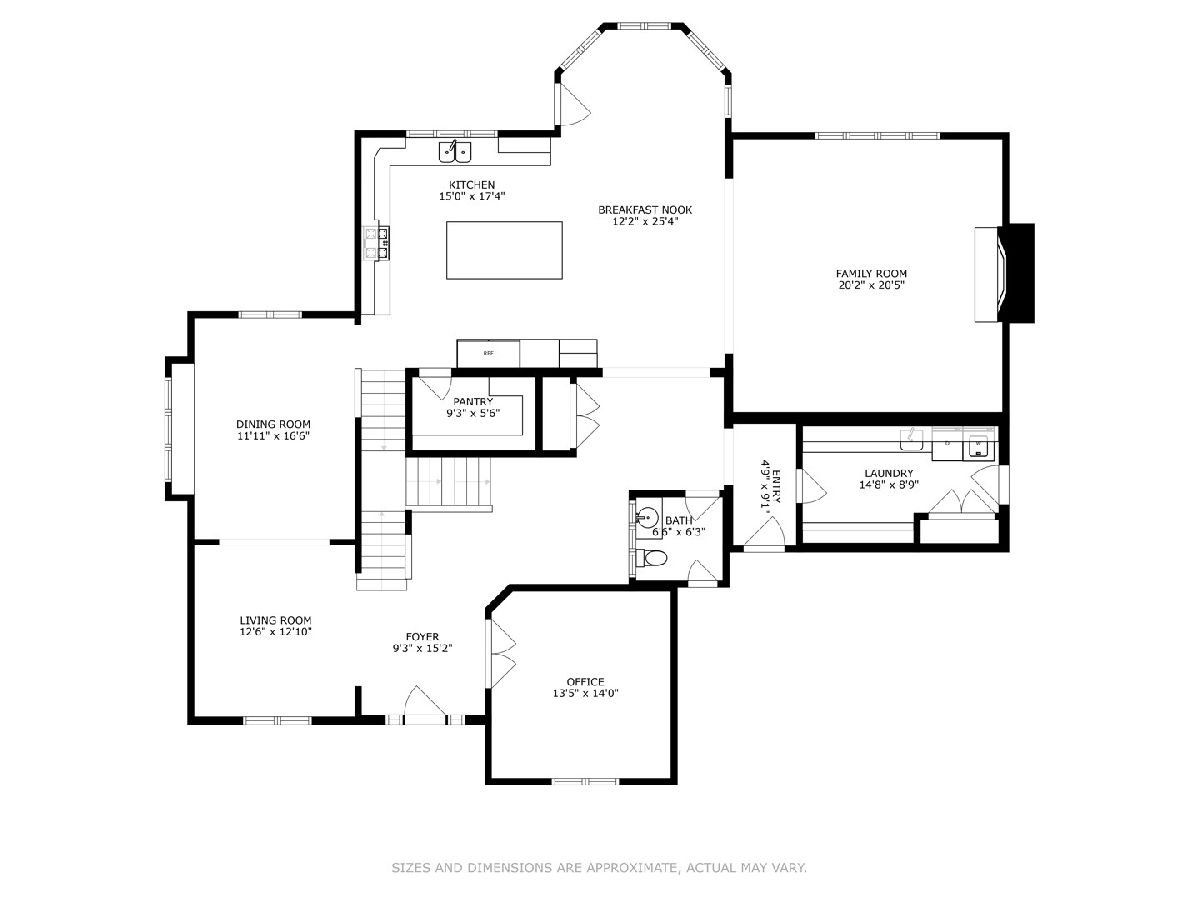
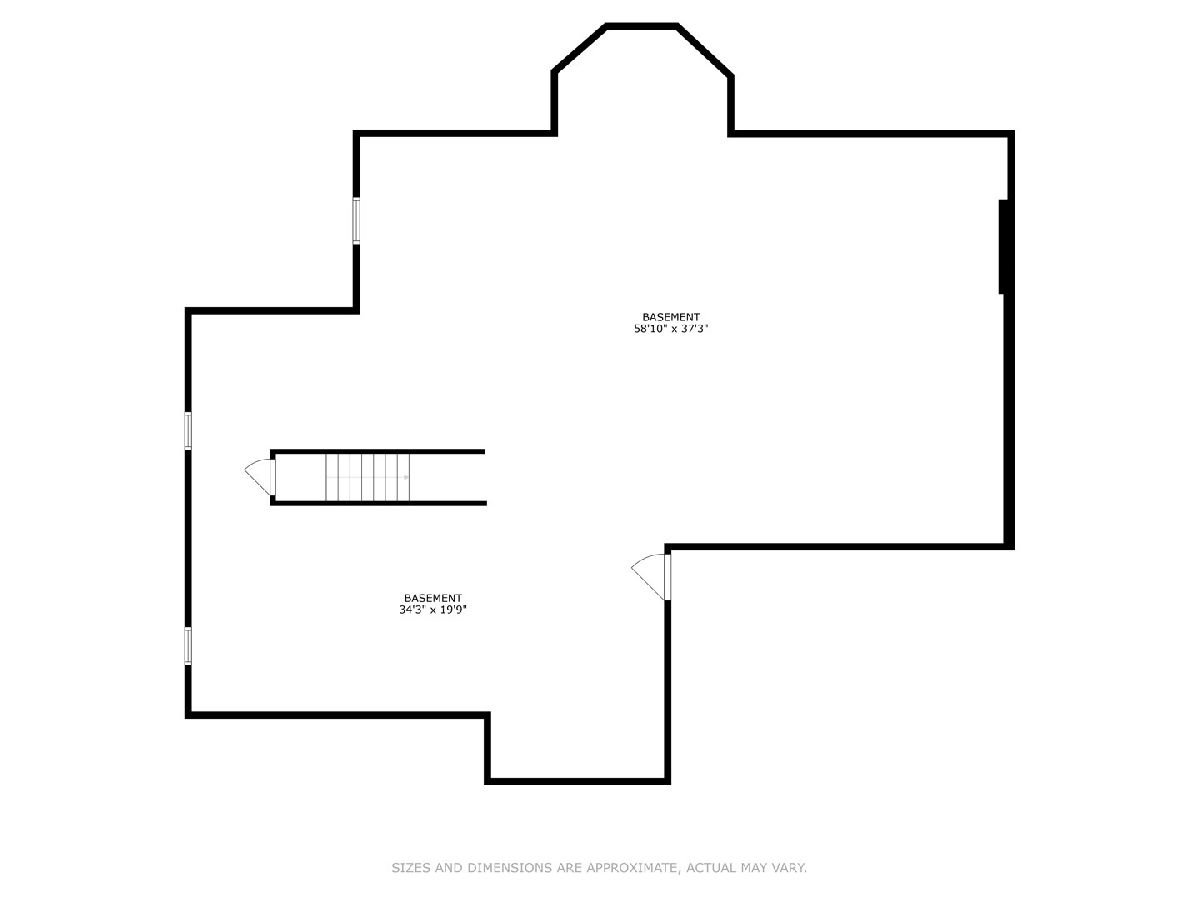
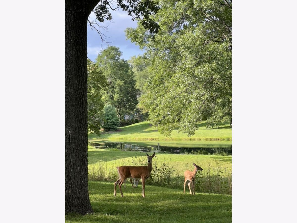
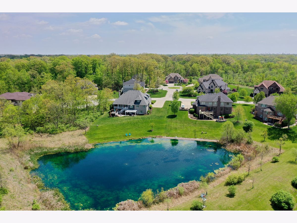
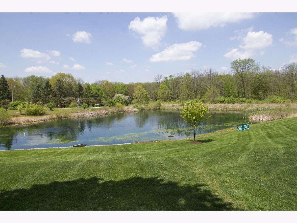
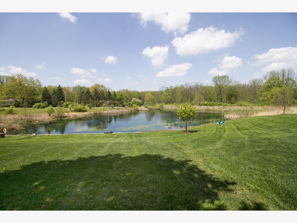
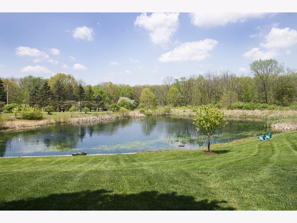
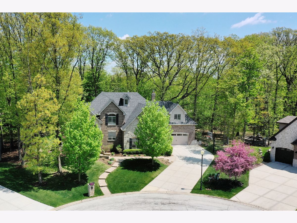
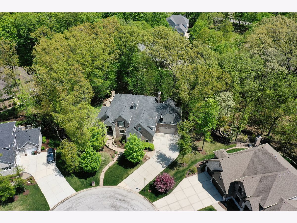
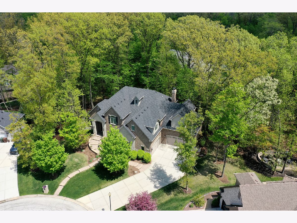
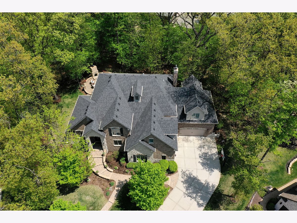
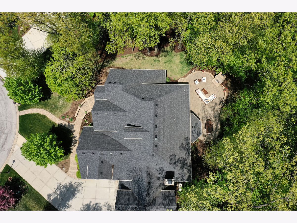
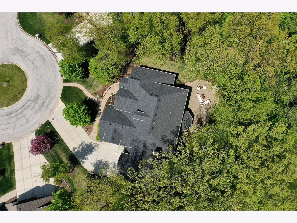
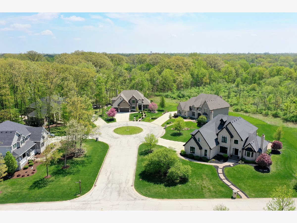
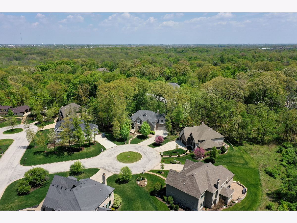
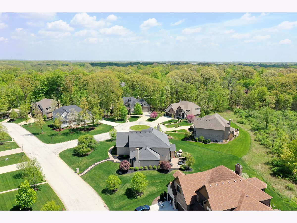
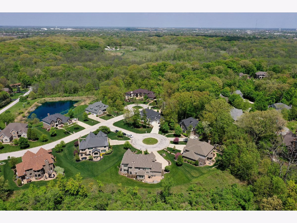
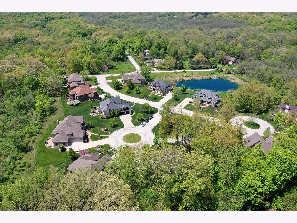
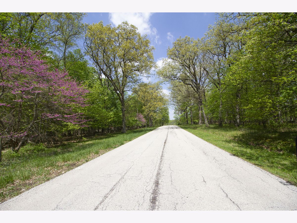
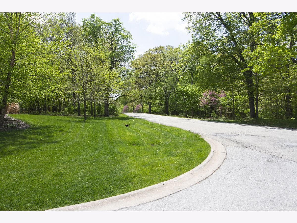
Room Specifics
Total Bedrooms: 5
Bedrooms Above Ground: 5
Bedrooms Below Ground: 0
Dimensions: —
Floor Type: —
Dimensions: —
Floor Type: —
Dimensions: —
Floor Type: —
Dimensions: —
Floor Type: —
Full Bathrooms: 4
Bathroom Amenities: Separate Shower,Double Sink,Soaking Tub
Bathroom in Basement: 0
Rooms: —
Basement Description: Unfinished
Other Specifics
| 4 | |
| — | |
| Concrete | |
| — | |
| — | |
| 115X180X115X67 | |
| Pull Down Stair | |
| — | |
| — | |
| — | |
| Not in DB | |
| — | |
| — | |
| — | |
| — |
Tax History
| Year | Property Taxes |
|---|---|
| 2023 | $25,875 |
Contact Agent
Nearby Similar Homes
Nearby Sold Comparables
Contact Agent
Listing Provided By
Keller Williams ONEChicago



