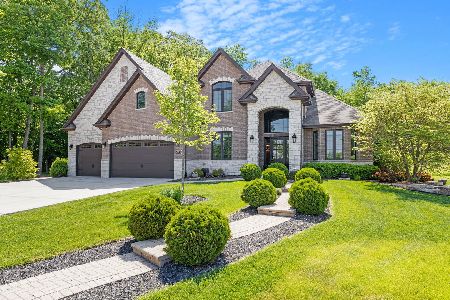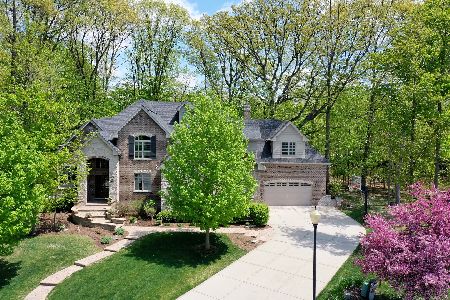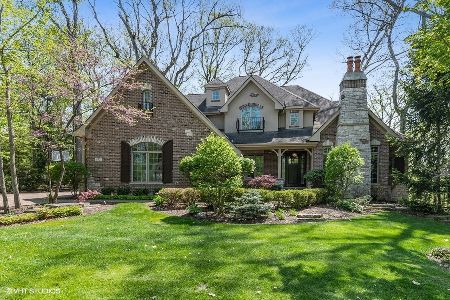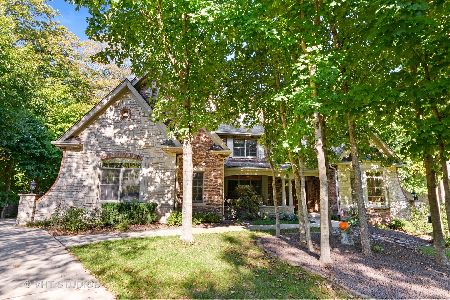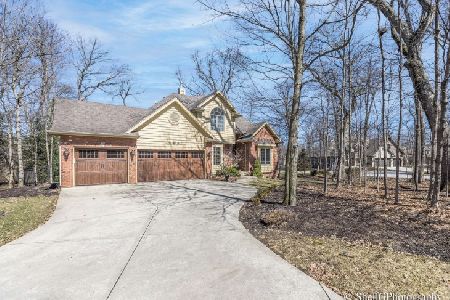20645 Charmaine Court, Frankfort, Illinois 60423
$785,000
|
Sold
|
|
| Status: | Closed |
| Sqft: | 4,600 |
| Cost/Sqft: | $174 |
| Beds: | 5 |
| Baths: | 5 |
| Year Built: | 2013 |
| Property Taxes: | $21,750 |
| Days On Market: | 1713 |
| Lot Size: | 0,41 |
Description
Stunning custom 5 bedroom, 5 full bathroom home in award-winning Lincoln Way East HS district. Prepared to be impressed from the moment you pull up to the meticulously manicured exterior which includes professional lighting and paver walkways all around. This home is located on a serene wooded cul-de-sac lot with two stone patios and a creek feature with wooden walk bridge. Head indoors to many top of the line finishes and oversized rooms throughout. This home features durable teakwood flooring, slate, marble and onyx stone work throughout. The first floor boasts a nice open floor plan with dual staircase, large Chef's kitchen with SubZero fridge, office, walk-in pantry, speakers all around, and a first-floor full bathroom. Upstairs features an impressive master en suite with 2 walk-in closets, another 2 bedrooms with Jack & Jill bath, a 4th bedroom en suite and oversized bonus room. The fully finished basement is an entertainer's dream with open concept theatre, mini-kitchen with wet bar, an additional bedroom and full bathroom and a gigantic open recreational area. Secluded but in close proximity to everything! Come see this beautiful and unique home today--it won't last long!!
Property Specifics
| Single Family | |
| — | |
| — | |
| 2013 | |
| Full | |
| — | |
| No | |
| 0.41 |
| Will | |
| — | |
| 0 / Not Applicable | |
| None | |
| Public | |
| Public Sewer | |
| 11076154 | |
| 1909174760380000 |
Nearby Schools
| NAME: | DISTRICT: | DISTANCE: | |
|---|---|---|---|
|
Grade School
Chelsea Elementary School |
157C | — | |
|
Middle School
Hickory Creek Middle School |
157C | Not in DB | |
|
High School
Lincoln-way East High School |
210 | Not in DB | |
Property History
| DATE: | EVENT: | PRICE: | SOURCE: |
|---|---|---|---|
| 18 Jun, 2021 | Sold | $785,000 | MRED MLS |
| 17 May, 2021 | Under contract | $799,900 | MRED MLS |
| 13 May, 2021 | Listed for sale | $799,900 | MRED MLS |
| 6 Jul, 2023 | Sold | $875,000 | MRED MLS |
| 7 Jun, 2023 | Under contract | $915,000 | MRED MLS |
| 5 May, 2023 | Listed for sale | $915,000 | MRED MLS |
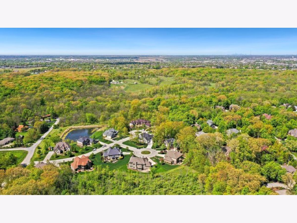
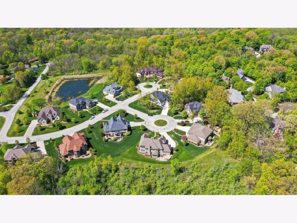
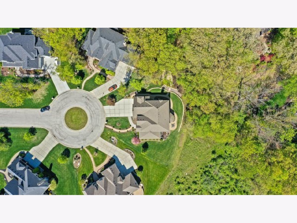
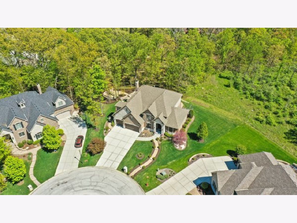
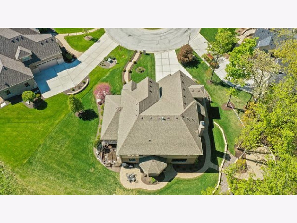
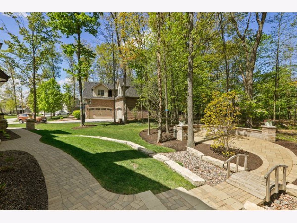
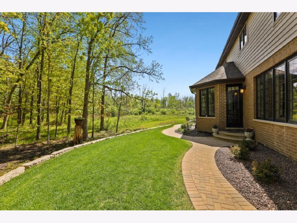
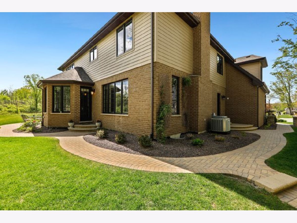
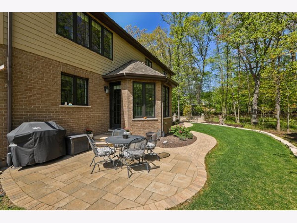
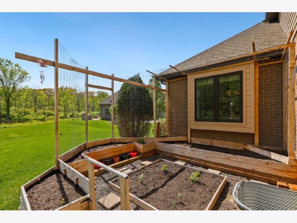
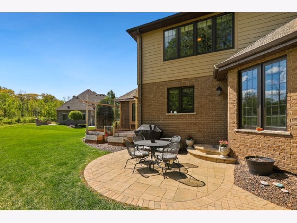
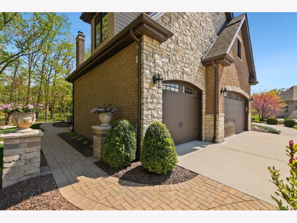
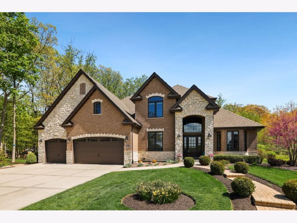
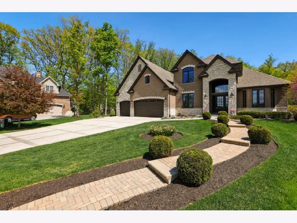
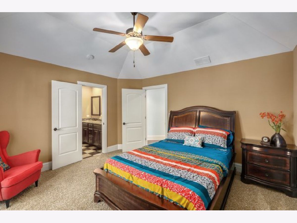
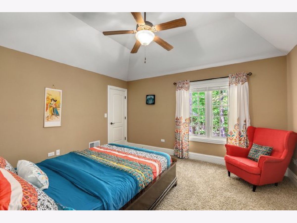
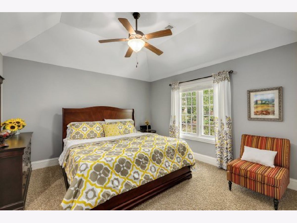
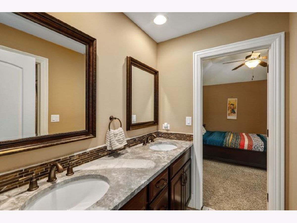
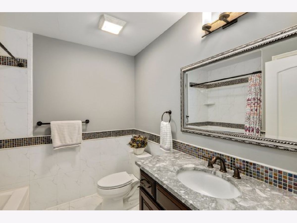
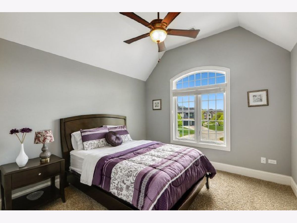
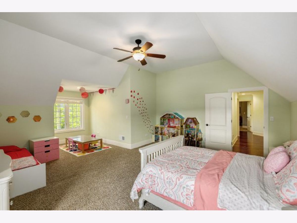
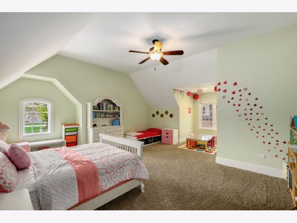
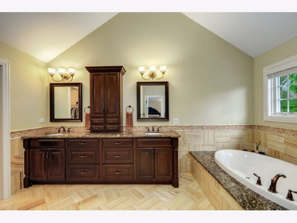
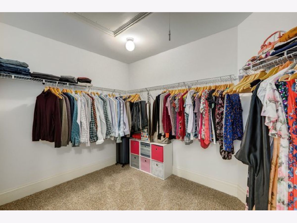
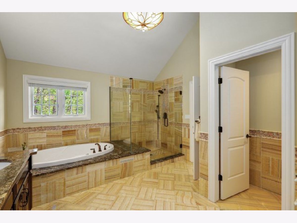
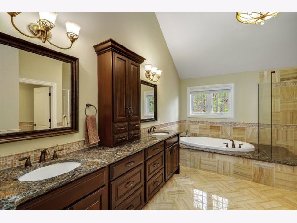
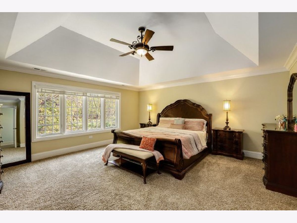
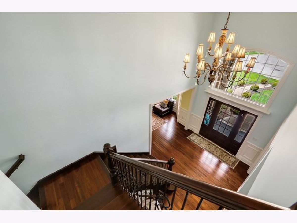
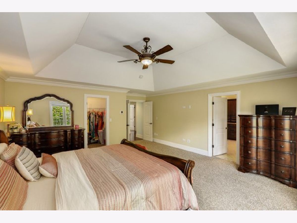
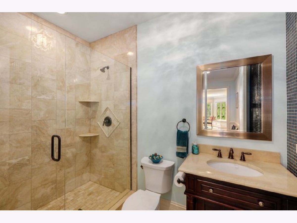
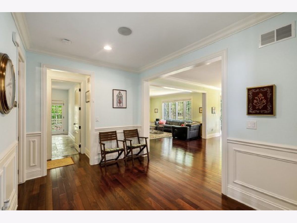
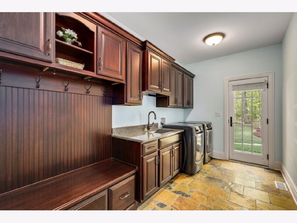
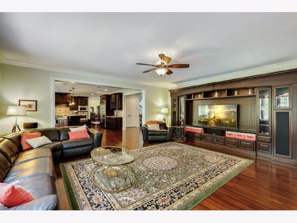
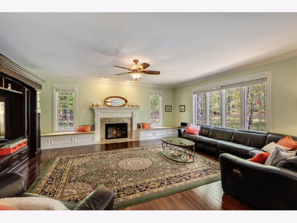
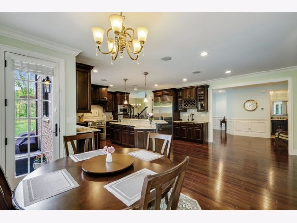
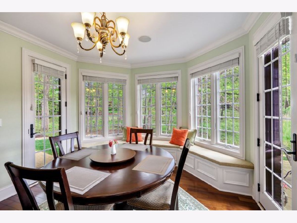
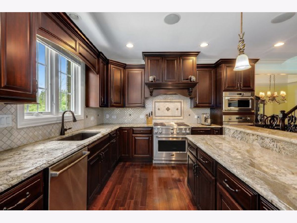
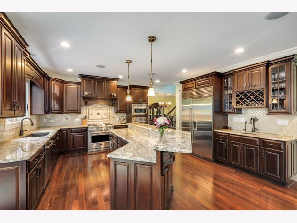
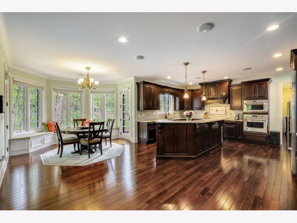
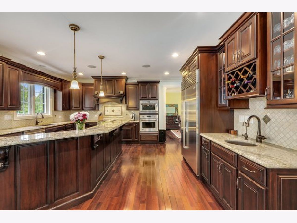
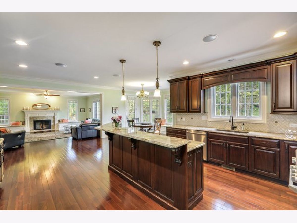
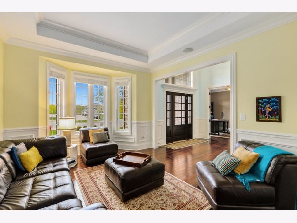
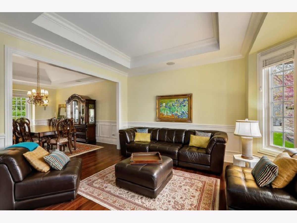
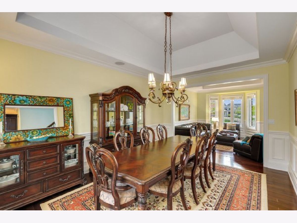
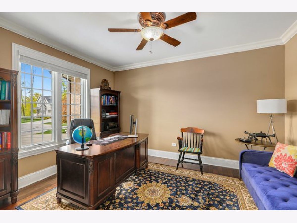
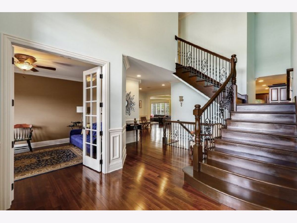
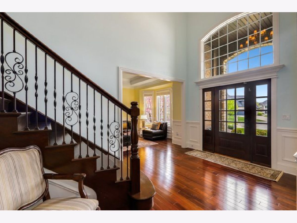
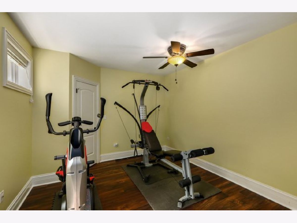
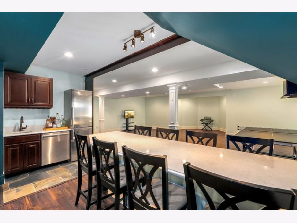
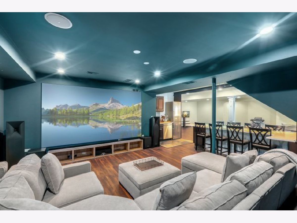
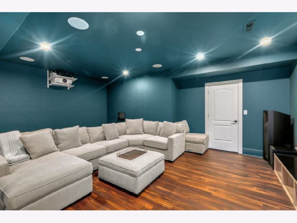
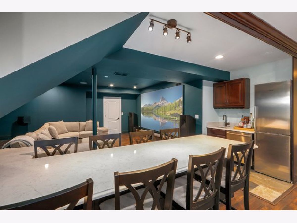
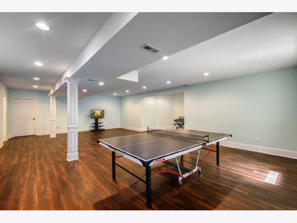
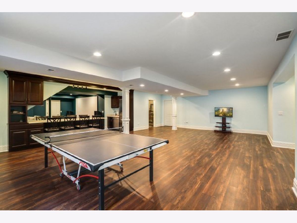
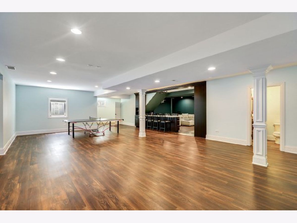
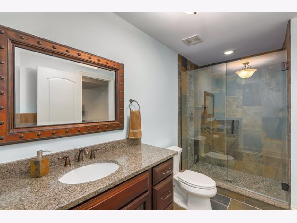
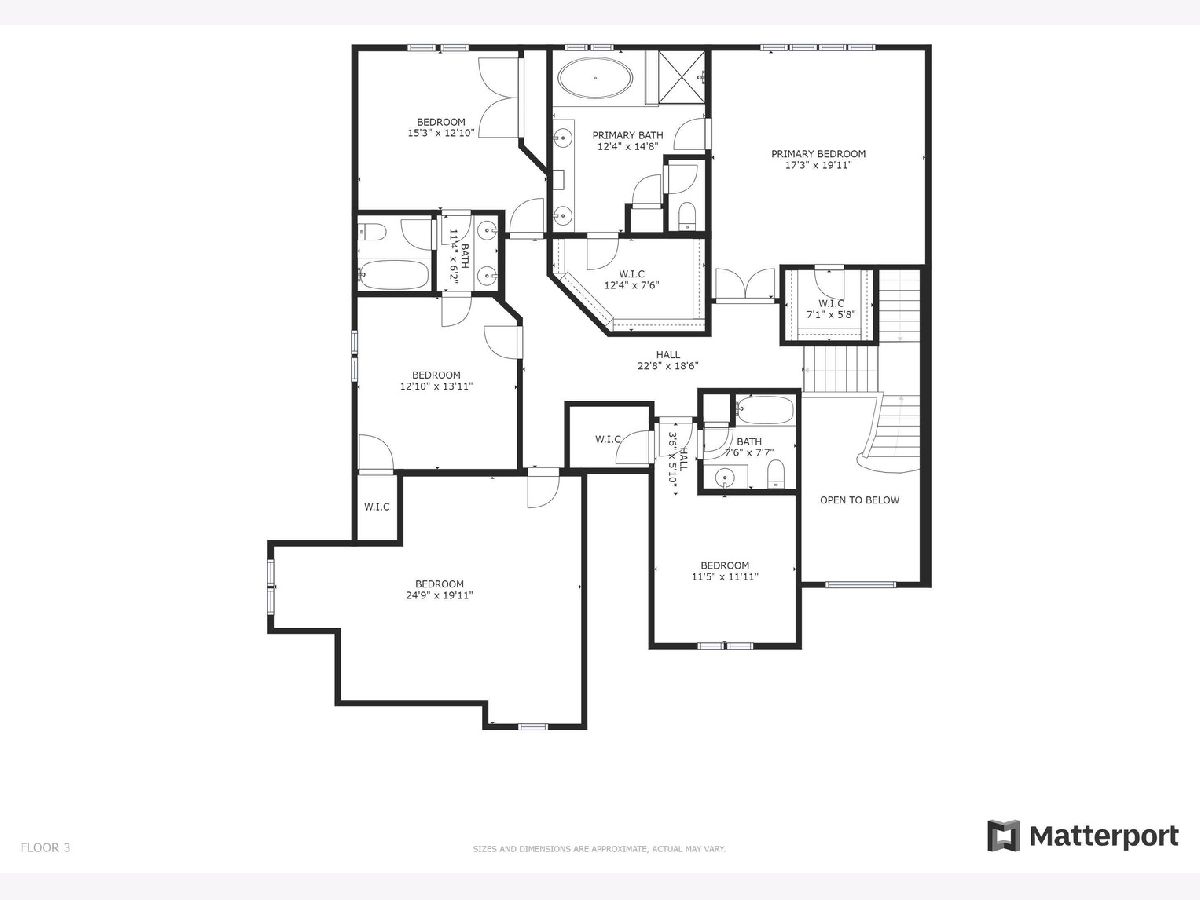
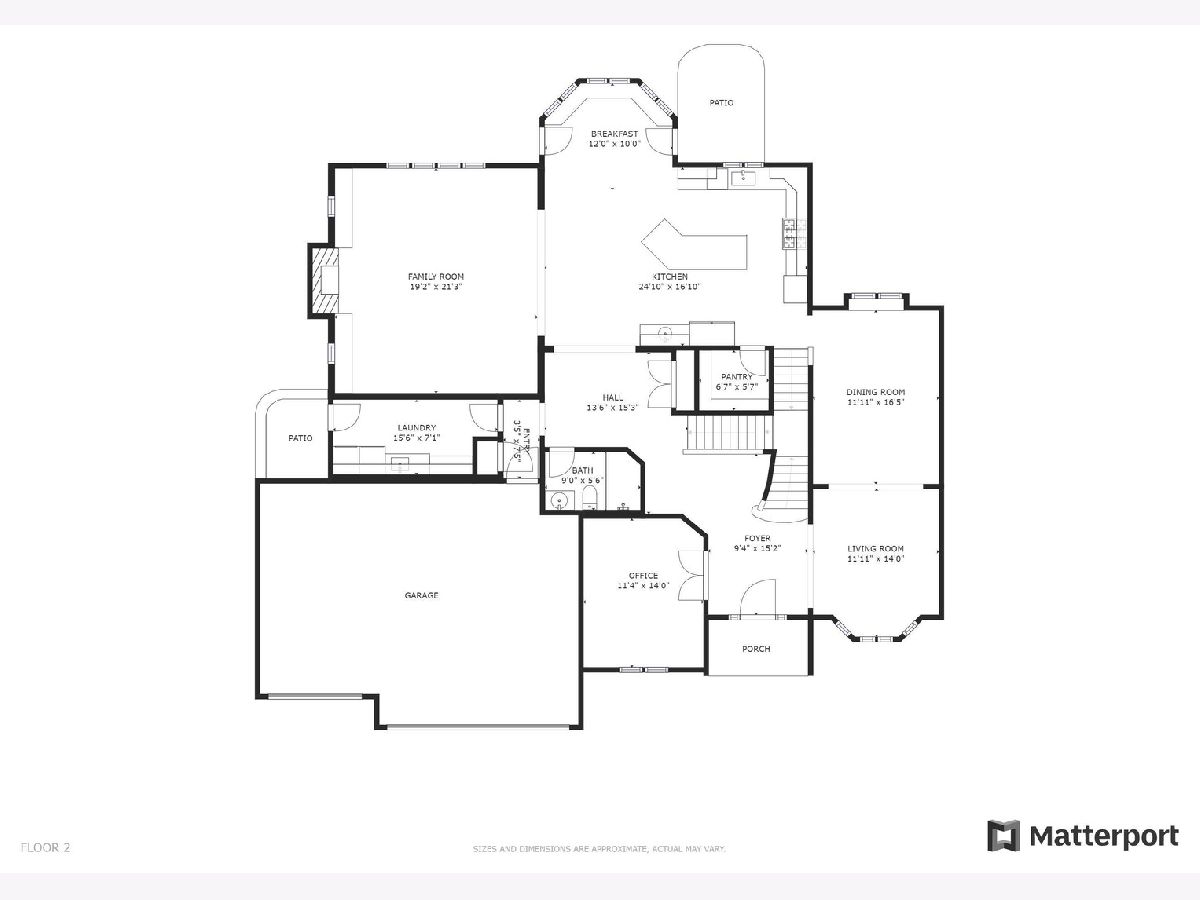
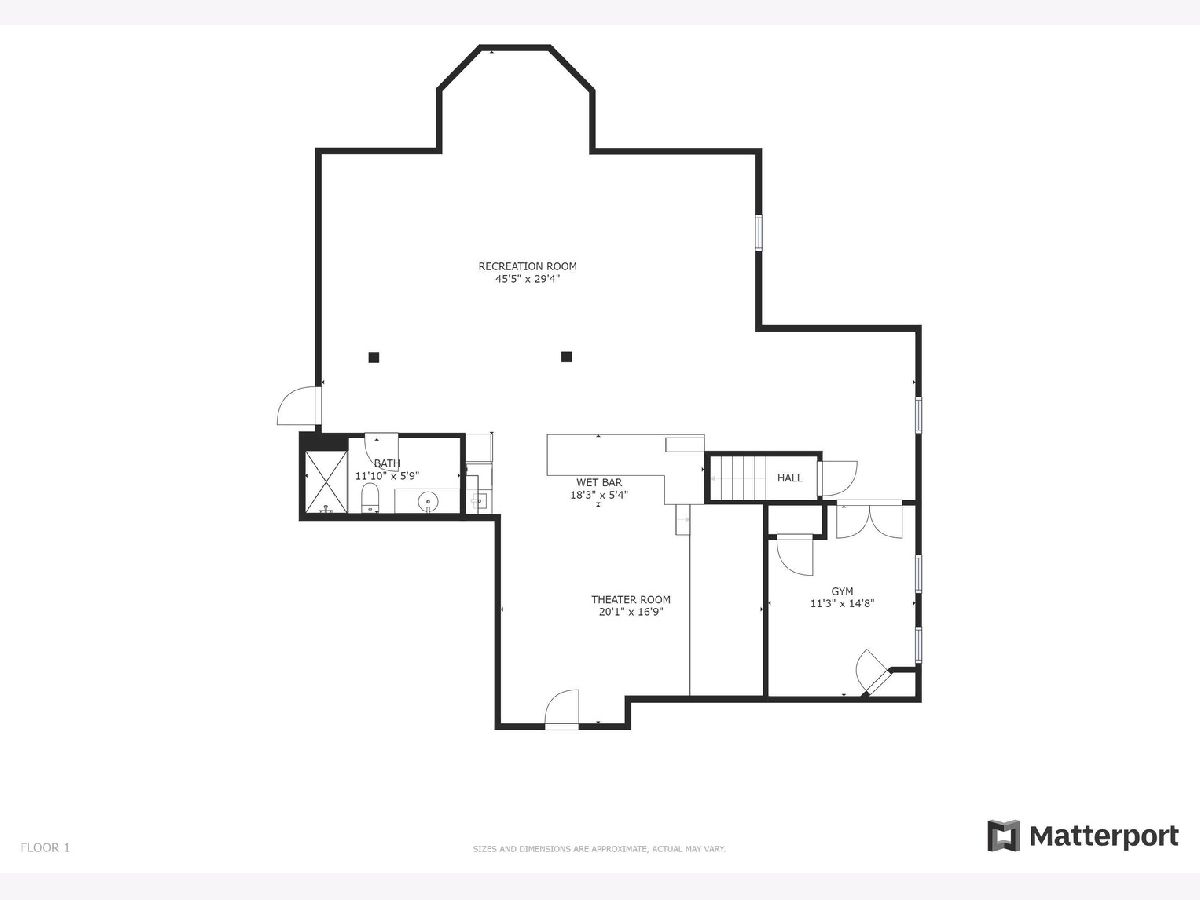
Room Specifics
Total Bedrooms: 5
Bedrooms Above Ground: 5
Bedrooms Below Ground: 0
Dimensions: —
Floor Type: Carpet
Dimensions: —
Floor Type: Carpet
Dimensions: —
Floor Type: Carpet
Dimensions: —
Floor Type: —
Full Bathrooms: 5
Bathroom Amenities: Whirlpool,Separate Shower,Double Sink
Bathroom in Basement: 1
Rooms: Office,Breakfast Room,Bedroom 5,Exercise Room,Media Room,Walk In Closet,Recreation Room
Basement Description: Finished
Other Specifics
| 3 | |
| Concrete Perimeter | |
| Concrete | |
| Brick Paver Patio | |
| Cul-De-Sac,Landscaped | |
| 70X117X191X117 | |
| — | |
| Full | |
| Vaulted/Cathedral Ceilings, Bar-Wet, Hardwood Floors, First Floor Laundry, First Floor Full Bath, Built-in Features, Walk-In Closet(s), Granite Counters | |
| Double Oven, Range, Microwave, Dishwasher, High End Refrigerator, Washer, Dryer, Disposal, Stainless Steel Appliance(s), Range Hood, Water Purifier Owned, Water Softener Owned | |
| Not in DB | |
| Street Lights, Street Paved | |
| — | |
| — | |
| — |
Tax History
| Year | Property Taxes |
|---|---|
| 2021 | $21,750 |
| 2023 | $22,952 |
Contact Agent
Nearby Similar Homes
Nearby Sold Comparables
Contact Agent
Listing Provided By
Redfin Corporation



