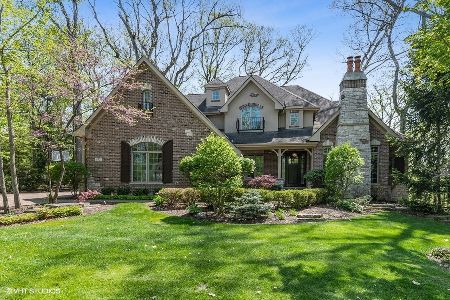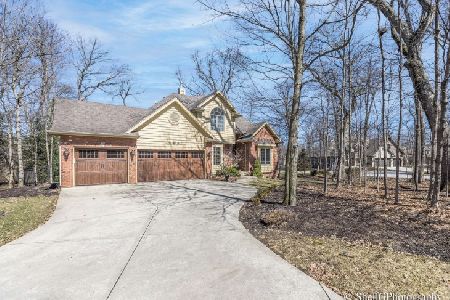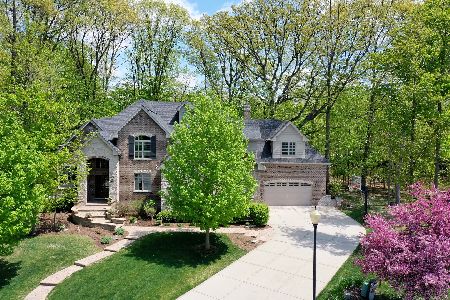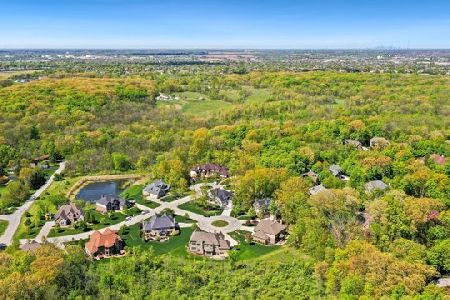832 Stonebridge Road, Frankfort, Illinois 60423
$710,000
|
Sold
|
|
| Status: | Closed |
| Sqft: | 5,500 |
| Cost/Sqft: | $135 |
| Beds: | 5 |
| Baths: | 5 |
| Year Built: | 2005 |
| Property Taxes: | $15,793 |
| Days On Market: | 2563 |
| Lot Size: | 0,52 |
Description
This is Builder's own home. Frankfort's only Gated Community looks like it is out of a storybook. Lushly landscaped entrance with a lake and bridge greet you upon arrival. Open Gates and you are inside a beautiful community with walking paths, fishing, tennis courts, gazebos and meticulously cared for homes. No expense was spared in creating this spectacular home situated on approx 1/2 acre with 50 varieties of trees and plantings and east coast croppings as well. The millwork is exquisite with oversized baseboards, wainscoting, crown molding of the highest quality and detail throughout. Great Room has two story soaring fireplace and view of gorgeous yard. Large kitchen with antique white finish and cherrywood interior, high end appliances and giant island perfect for entertaining. Master on main level plus 4 other bedrooms & bonus rm Formal Din Rm, Formal liv rm Lower lev with coffered ceiling, theatre room,sauna, wine room, heated Floors, approx 5500 w/fin LL
Property Specifics
| Single Family | |
| — | |
| French Provincial | |
| 2005 | |
| English | |
| FRENCH PROVINCIAL | |
| No | |
| 0.52 |
| Will | |
| New Frankfort Settlement | |
| 150 / Monthly | |
| Insurance,Security | |
| Public,Community Well | |
| Public Sewer | |
| 10171785 | |
| 1909174760130000 |
Nearby Schools
| NAME: | DISTRICT: | DISTANCE: | |
|---|---|---|---|
|
High School
Lincoln-way East High School |
210 | Not in DB | |
Property History
| DATE: | EVENT: | PRICE: | SOURCE: |
|---|---|---|---|
| 26 Jun, 2019 | Sold | $710,000 | MRED MLS |
| 14 Apr, 2019 | Under contract | $739,900 | MRED MLS |
| 13 Jan, 2019 | Listed for sale | $739,900 | MRED MLS |
| 29 Jul, 2022 | Sold | $750,000 | MRED MLS |
| 14 Jun, 2022 | Under contract | $779,900 | MRED MLS |
| 13 May, 2022 | Listed for sale | $779,900 | MRED MLS |
Room Specifics
Total Bedrooms: 5
Bedrooms Above Ground: 5
Bedrooms Below Ground: 0
Dimensions: —
Floor Type: Hardwood
Dimensions: —
Floor Type: Carpet
Dimensions: —
Floor Type: Carpet
Dimensions: —
Floor Type: —
Full Bathrooms: 5
Bathroom Amenities: Whirlpool,Separate Shower,Steam Shower,Double Sink
Bathroom in Basement: 1
Rooms: Bedroom 5,Theatre Room,Recreation Room,Bonus Room,Other Room
Basement Description: Finished
Other Specifics
| 3 | |
| Concrete Perimeter | |
| Concrete | |
| Patio, Porch, Stamped Concrete Patio, Storms/Screens | |
| Common Grounds,Cul-De-Sac,Nature Preserve Adjacent,Landscaped,Wooded | |
| 63X115X82X182X155 | |
| — | |
| Full | |
| Skylight(s), Sauna/Steam Room, Bar-Wet, Heated Floors, First Floor Bedroom, First Floor Full Bath | |
| Double Oven, Range, Microwave, Dishwasher, High End Refrigerator, Washer, Dryer | |
| Not in DB | |
| Tennis Courts, Sidewalks, Street Lights, Street Paved | |
| — | |
| — | |
| — |
Tax History
| Year | Property Taxes |
|---|---|
| 2019 | $15,793 |
| 2022 | $17,004 |
Contact Agent
Nearby Similar Homes
Nearby Sold Comparables
Contact Agent
Listing Provided By
Murphy Real Estate Grp









