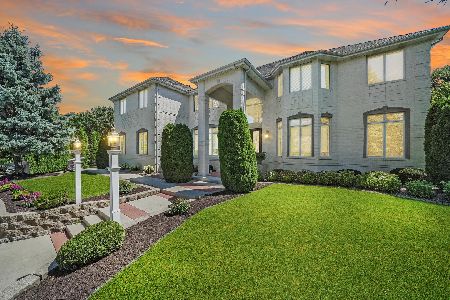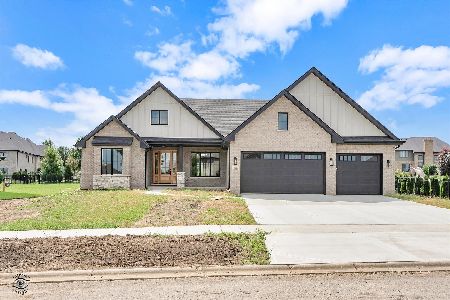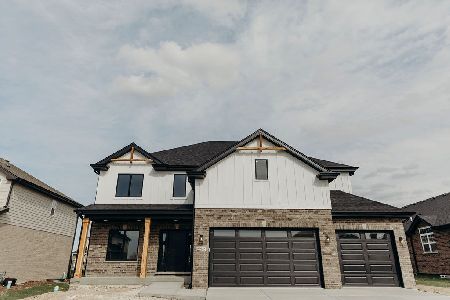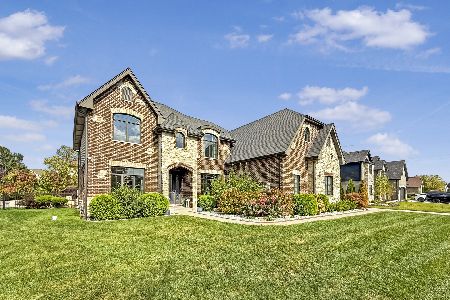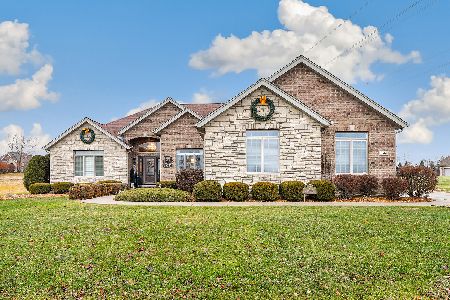20661 Francisca Way, Frankfort, Illinois 60423
$1,000,000
|
Sold
|
|
| Status: | Closed |
| Sqft: | 6,391 |
| Cost/Sqft: | $172 |
| Beds: | 4 |
| Baths: | 6 |
| Year Built: | 2005 |
| Property Taxes: | $14,641 |
| Days On Market: | 263 |
| Lot Size: | 0,49 |
Description
Exquisite custom-built home with over approximately 6000 SQ of luxurious living space. Impressive 2 story foyer with spectacular curved staircase and gleaming hardwood floors flowing through out welcome you into this sensational 5 bedroom home. Stunning features include four fireplaces, detailed ceilings, accent lighting, a chefs dream kitchen with enormous center island, high end built in appliances and buffet area. Main level also includes a formal living room, elegant dining room, private office with custom built in cabinets and 2 powder rooms with artistic vessel sinks. Upper level boasts a huge primary bedroom with fireplace, a massive dream come true custom walk-in closet and an ensuite with heated marble floors, jacuzzi tub, walk in shower, dual sinks plus private water closet. Upper level also includes 3 additional bedrooms with walk-in closets, a bonus room and a convenient 2nd floor laundry room. Gorgeous finished lower level with a 5th bedroom, family room with fireplace, custom bar, play room and a work-out room with exterior access. Back yard retreat completes this extraordinary residence with inground pool, built in grill and multiple seating areas making this the perfect entertaining space. All this plus heated garage, whole house surround sound, endless storage space and sprinkler system. Designed for comfort and convenience, this home is the epitome of elegance, functionality, and modern living.
Property Specifics
| Single Family | |
| — | |
| — | |
| 2005 | |
| — | |
| — | |
| No | |
| 0.49 |
| Will | |
| Abbey Woods | |
| 150 / Annual | |
| — | |
| — | |
| — | |
| 12358420 | |
| 1909153040020000 |
Nearby Schools
| NAME: | DISTRICT: | DISTANCE: | |
|---|---|---|---|
|
High School
Lincoln-way East High School |
210 | Not in DB | |
Property History
| DATE: | EVENT: | PRICE: | SOURCE: |
|---|---|---|---|
| 14 May, 2012 | Sold | $706,450 | MRED MLS |
| 16 Mar, 2012 | Under contract | $749,900 | MRED MLS |
| — | Last price change | $775,000 | MRED MLS |
| 7 Apr, 2011 | Listed for sale | $824,500 | MRED MLS |
| 6 Jun, 2025 | Sold | $1,000,000 | MRED MLS |
| 6 May, 2025 | Under contract | $1,099,000 | MRED MLS |
| 3 May, 2025 | Listed for sale | $1,099,000 | MRED MLS |
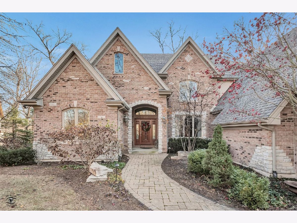
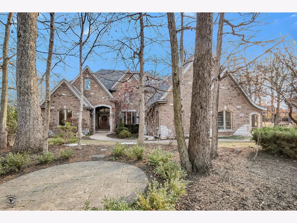
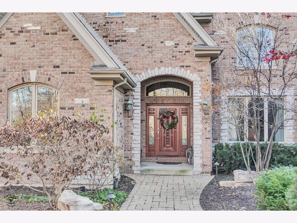
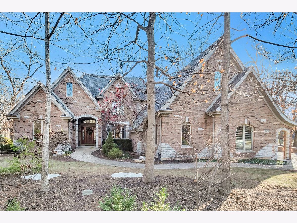
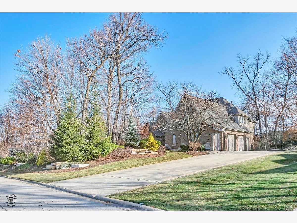
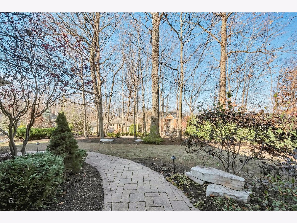
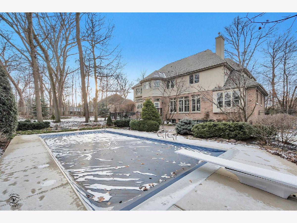
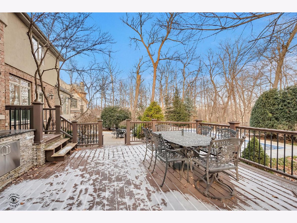
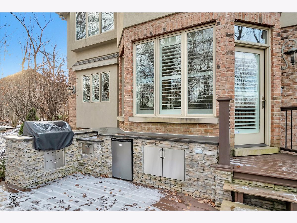
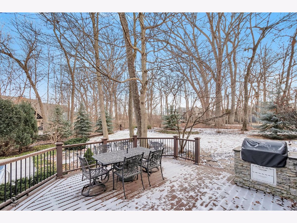
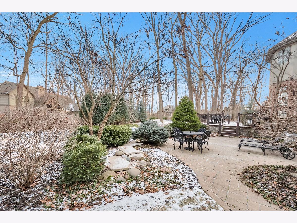
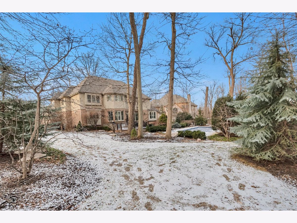
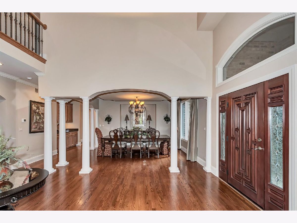
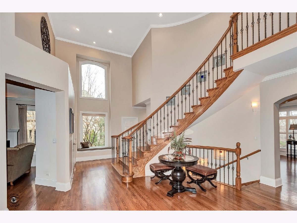
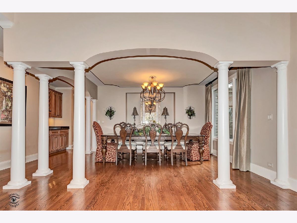
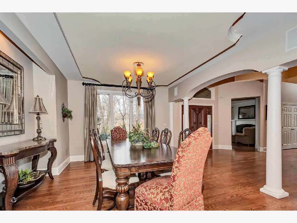
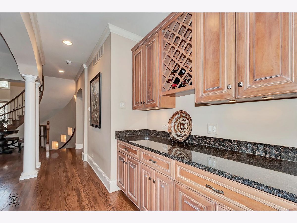
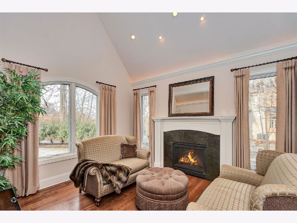
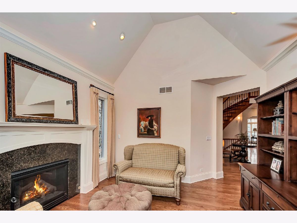
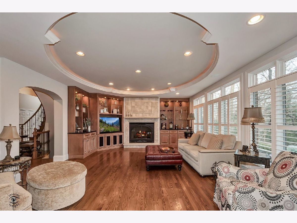
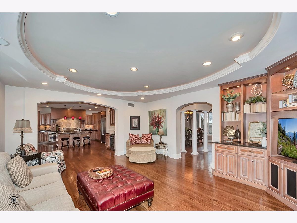
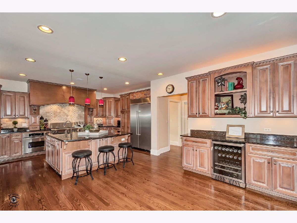
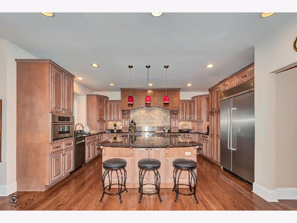
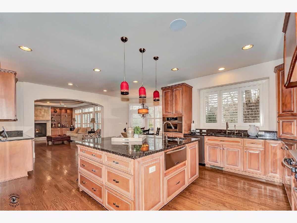
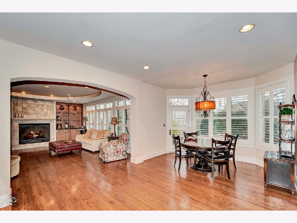
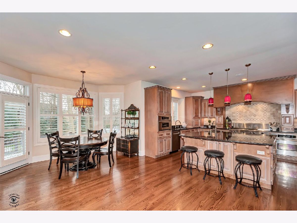
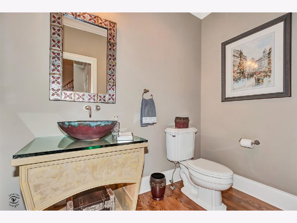
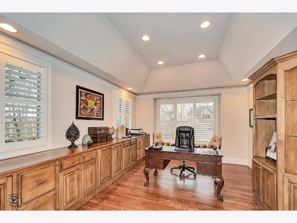
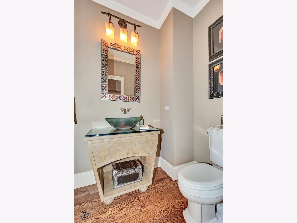
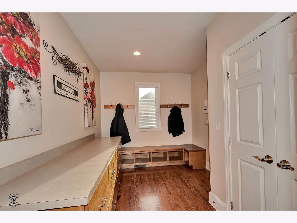
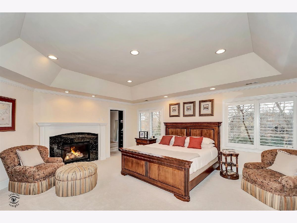
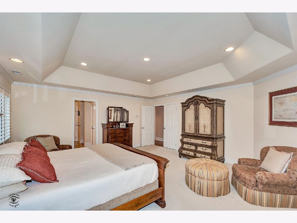
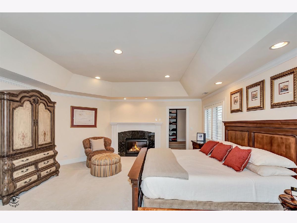
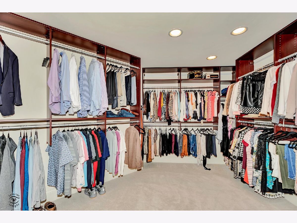
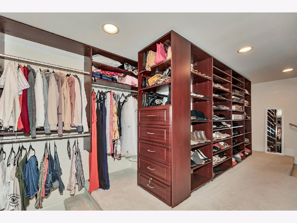
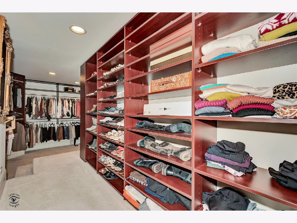
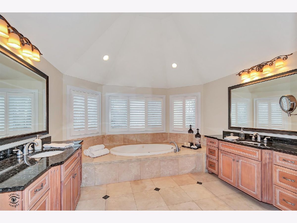
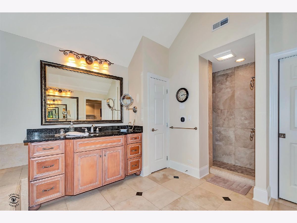
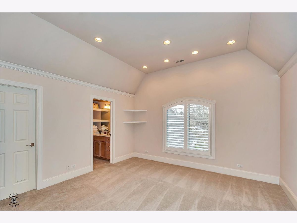
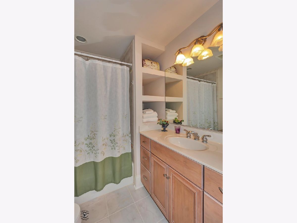
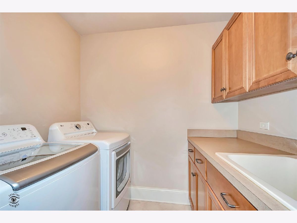
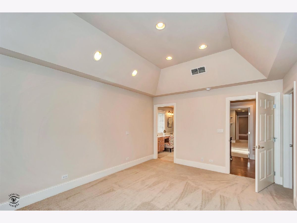
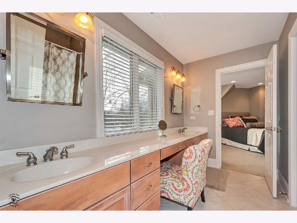
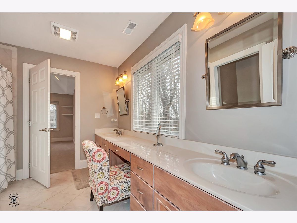
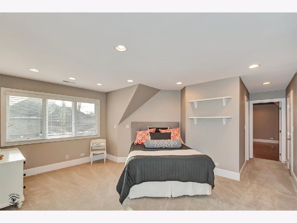
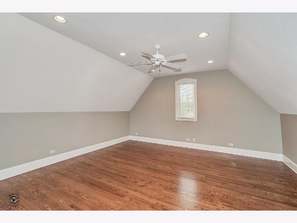
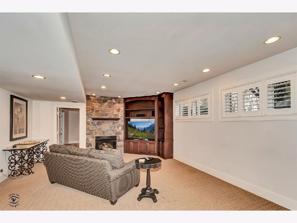
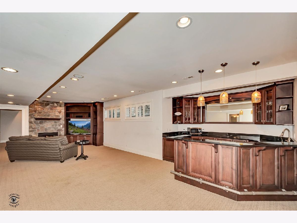
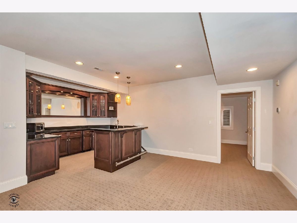
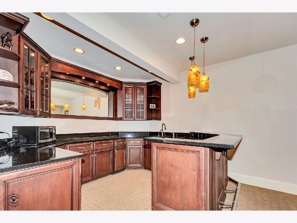
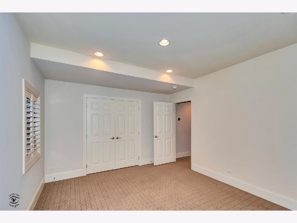
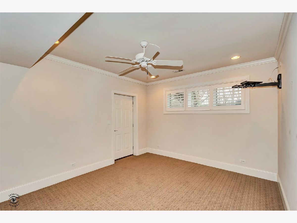
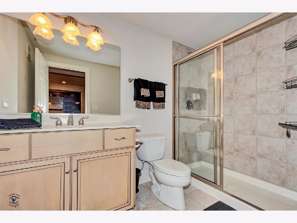
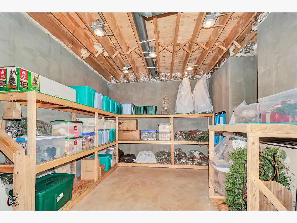
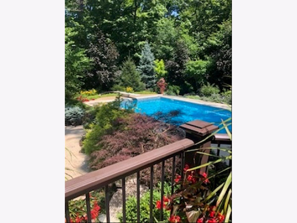
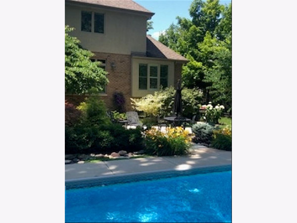
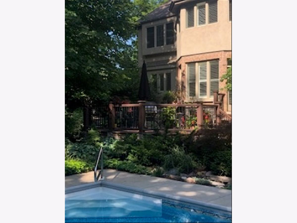
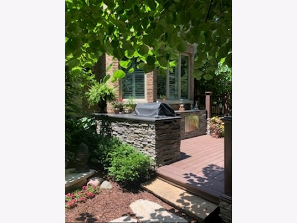
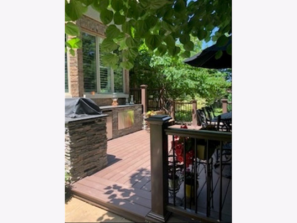
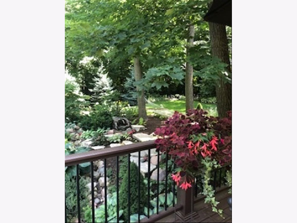
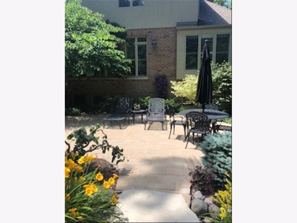
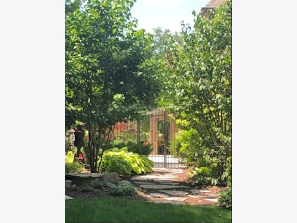
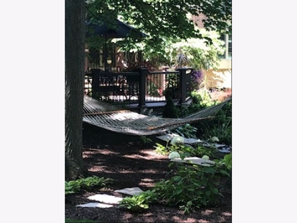
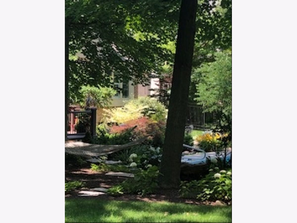
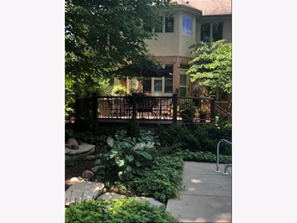
Room Specifics
Total Bedrooms: 5
Bedrooms Above Ground: 4
Bedrooms Below Ground: 1
Dimensions: —
Floor Type: —
Dimensions: —
Floor Type: —
Dimensions: —
Floor Type: —
Dimensions: —
Floor Type: —
Full Bathrooms: 6
Bathroom Amenities: —
Bathroom in Basement: 1
Rooms: —
Basement Description: —
Other Specifics
| 3 | |
| — | |
| — | |
| — | |
| — | |
| 106X203X130X205 | |
| — | |
| — | |
| — | |
| — | |
| Not in DB | |
| — | |
| — | |
| — | |
| — |
Tax History
| Year | Property Taxes |
|---|---|
| 2012 | $25,106 |
| 2025 | $14,641 |
Contact Agent
Nearby Similar Homes
Nearby Sold Comparables
Contact Agent
Listing Provided By
CRIS Realty

