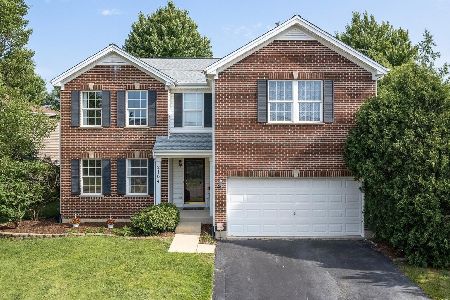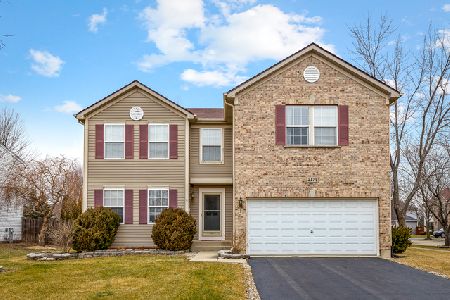2067 Cheswick Lane, Aurora, Illinois 60503
$285,000
|
Sold
|
|
| Status: | Closed |
| Sqft: | 2,516 |
| Cost/Sqft: | $119 |
| Beds: | 4 |
| Baths: | 3 |
| Year Built: | 1999 |
| Property Taxes: | $8,219 |
| Days On Market: | 5805 |
| Lot Size: | 0,00 |
Description
WHAT A GORGEOUS HOME!*BRIGHT 2 STORY FOYER W/HDWD FLRS*SPACIOUS LIVING AND DINING RMS*BEAUTIFUL KIT W/GRANITE COUNTERS AND OVERHAND FOR BAR STOOLS PLUS BAY DINING AREA,42" CABS,DBL OVENS,DESK,ACCESS TO LG PATIO*NEW WINDOWS W/WARR '08*FR W/WOOD BURNING FP & GAS LOGS*9 FT. CEILINGS*DEN*ALL BDRMS HAVE WALK-INS*SPACIOUS MSTR BEDRM W/CATH CEILINGS & SITTING AREA-PRIV BATH W/WHIRLPOOL + SHOWER*SEC SYS*HOME WARRANTY
Property Specifics
| Single Family | |
| — | |
| — | |
| 1999 | |
| Partial | |
| KINGSPORT | |
| No | |
| 0 |
| Will | |
| Wheatlands-summit Chase | |
| 325 / Annual | |
| None | |
| Public | |
| Public Sewer, Sewer-Storm | |
| 07457176 | |
| 0701061120090000 |
Nearby Schools
| NAME: | DISTRICT: | DISTANCE: | |
|---|---|---|---|
|
Grade School
The Wheatlands Elementary School |
308 | — | |
|
Middle School
Bednarcik Junior High School |
308 | Not in DB | |
|
High School
Oswego East High School |
308 | Not in DB | |
Property History
| DATE: | EVENT: | PRICE: | SOURCE: |
|---|---|---|---|
| 10 Jun, 2010 | Sold | $285,000 | MRED MLS |
| 16 Apr, 2010 | Under contract | $299,000 | MRED MLS |
| — | Last price change | $305,000 | MRED MLS |
| 2 Mar, 2010 | Listed for sale | $305,000 | MRED MLS |
| 18 Apr, 2018 | Sold | $332,500 | MRED MLS |
| 19 Feb, 2018 | Under contract | $339,900 | MRED MLS |
| — | Last price change | $347,500 | MRED MLS |
| 15 Jan, 2018 | Listed for sale | $347,500 | MRED MLS |
Room Specifics
Total Bedrooms: 4
Bedrooms Above Ground: 4
Bedrooms Below Ground: 0
Dimensions: —
Floor Type: Hardwood
Dimensions: —
Floor Type: Hardwood
Dimensions: —
Floor Type: Hardwood
Full Bathrooms: 3
Bathroom Amenities: Whirlpool,Separate Shower,Double Sink
Bathroom in Basement: 0
Rooms: Den,Recreation Room,Sitting Room,Utility Room-1st Floor
Basement Description: Partially Finished,Crawl
Other Specifics
| 2 | |
| Concrete Perimeter | |
| Asphalt | |
| Patio | |
| — | |
| 97X79X49X41X144 | |
| — | |
| Full | |
| — | |
| Double Oven, Microwave, Dishwasher, Refrigerator, Washer, Dryer, Disposal | |
| Not in DB | |
| Sidewalks, Street Lights, Street Paved | |
| — | |
| — | |
| Wood Burning, Gas Log, Gas Starter |
Tax History
| Year | Property Taxes |
|---|---|
| 2010 | $8,219 |
| 2018 | $10,344 |
Contact Agent
Nearby Similar Homes
Nearby Sold Comparables
Contact Agent
Listing Provided By
RE/MAX of Naperville











