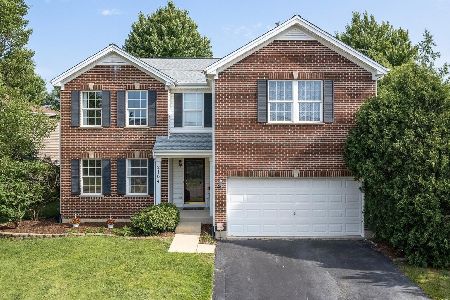2043 Cheswick Lane, Aurora, Illinois 60503
$300,000
|
Sold
|
|
| Status: | Closed |
| Sqft: | 2,462 |
| Cost/Sqft: | $123 |
| Beds: | 3 |
| Baths: | 3 |
| Year Built: | 2000 |
| Property Taxes: | $9,515 |
| Days On Market: | 3996 |
| Lot Size: | 0,24 |
Description
EXQUISITE!! OVER $50,000 IN RECENT UPDATES INCLUDING NEW GRANITE COUNTERS,NEW ROOF,NEW WINDOWS,75GAL HOT WATER TANK,FREON FREE A/C*GRAND 2 STRY FOYER*EAT-IN KIT W/HDWD FLRS,ALL APPLS,CENTER ISLAND*SGD TO PAVER PATIO & PARK LIKE PROF LANDSCAPED YD*OVERSIZED FR*FORMAL DR*CROWN MOLDING*1ST FLR DEN*FRESHLY PAINTED MASTER SUITE-HIS/HERS WALK-INS,LUX SPA-LIKE MBTH*LG LOFT*DBL SINKS IN HALL BTH*DEEP POUR BSMT W/BTH ROUGH-IN
Property Specifics
| Single Family | |
| — | |
| — | |
| 2000 | |
| Full | |
| — | |
| No | |
| 0.24 |
| Will | |
| Wheatlands | |
| 330 / Annual | |
| Other | |
| Public | |
| Public Sewer | |
| 08838101 | |
| 0701061120080000 |
Nearby Schools
| NAME: | DISTRICT: | DISTANCE: | |
|---|---|---|---|
|
Grade School
The Wheatlands Elementary School |
308 | — | |
|
Middle School
Bednarcik Junior High School |
308 | Not in DB | |
|
High School
Oswego East High School |
308 | Not in DB | |
Property History
| DATE: | EVENT: | PRICE: | SOURCE: |
|---|---|---|---|
| 27 Mar, 2015 | Sold | $300,000 | MRED MLS |
| 17 Feb, 2015 | Under contract | $304,000 | MRED MLS |
| 13 Feb, 2015 | Listed for sale | $304,000 | MRED MLS |
Room Specifics
Total Bedrooms: 3
Bedrooms Above Ground: 3
Bedrooms Below Ground: 0
Dimensions: —
Floor Type: Carpet
Dimensions: —
Floor Type: Carpet
Full Bathrooms: 3
Bathroom Amenities: Whirlpool,Separate Shower,Double Sink
Bathroom in Basement: 0
Rooms: Den,Loft
Basement Description: Unfinished,Bathroom Rough-In
Other Specifics
| 2.5 | |
| Concrete Perimeter | |
| Asphalt | |
| Patio, Porch, Storms/Screens | |
| — | |
| 45X137X40X61X141 | |
| Full | |
| Full | |
| Vaulted/Cathedral Ceilings, Hardwood Floors, First Floor Laundry | |
| Range, Microwave, Dishwasher, Refrigerator, Disposal | |
| Not in DB | |
| Sidewalks, Street Lights, Street Paved | |
| — | |
| — | |
| Gas Log |
Tax History
| Year | Property Taxes |
|---|---|
| 2015 | $9,515 |
Contact Agent
Nearby Similar Homes
Nearby Sold Comparables
Contact Agent
Listing Provided By
RE/MAX of Naperville











