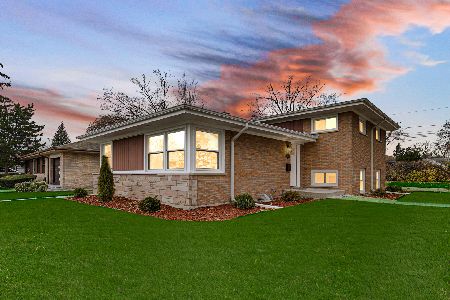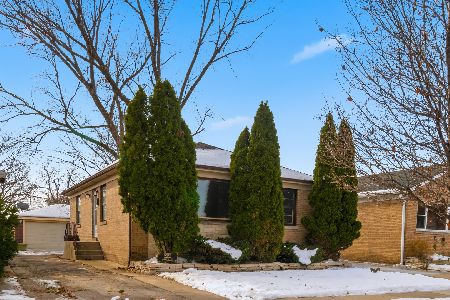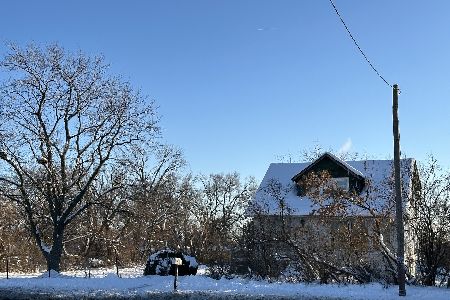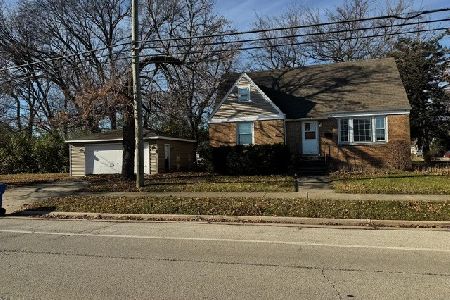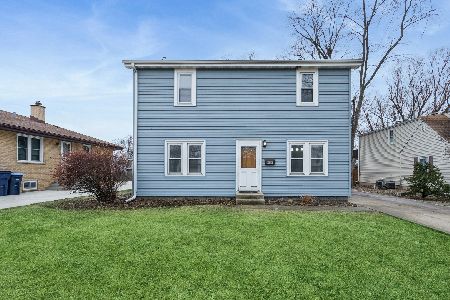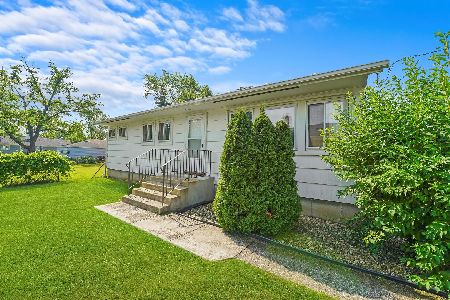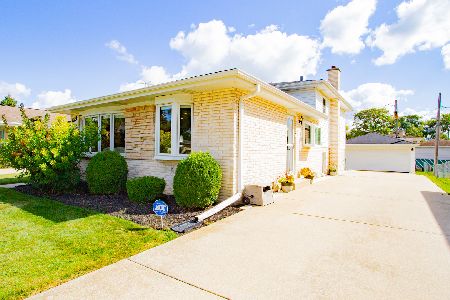2068 Birch Street, Des Plaines, Illinois 60018
$470,000
|
Sold
|
|
| Status: | Closed |
| Sqft: | 2,500 |
| Cost/Sqft: | $180 |
| Beds: | 3 |
| Baths: | 3 |
| Year Built: | 1955 |
| Property Taxes: | $8,807 |
| Days On Market: | 1205 |
| Lot Size: | 0,46 |
Description
Amazing opportunity to own a totally remodeled sprawling ranch in the prime Des Plaines location! You will be impressed with the space this home has to offer, with over 2500 sqft on the main level and a finished basement. When you enter you are greeted with a nice-sized foyer leading to the enormous living room with vaulted ceilings, skylights, and a stone fireplace. Beautifully updated kitchen with 42'' wood cabinets, crown moldings, granite countertops and mosaic glass backsplash, ss appliances, and a generous peninsula that opens to the official dining room perfect for family gatherings. The nice-size primary bedroom has his and her closets and the second bedroom has double closets as well. Enjoy a spa-like bathroom with double sink vanity and extra cabinets, separate shower, and jacuzzi bathtub. There is also an updated hall bathroom and a conveniently located mudroom off the rear entry. Hardwood floors throughout. The basement level is a dream! Designed for expansive family living and entertaining. Enjoy a huge recreation room with a beautiful custom, wooden ceiling, and bar. There is also a spacious family room and 2 additional bedrooms, 2nd kitchen, a full newer bath, and a storage room. Fantastic outdoor space with a cozy brick patio, fire pit, and fenced yard with gate for your privacy and oversized driveway for additional cars. Recent improvements: 2015- kitchen remodeled, brick paver walkway, covered stone and brick entrance with sidelites door, hardwood floors in dining room and kitchen, dining room addition. 2016- roof, gutters, soffits, and stucco on the house & garage. 2017-garage door opener. 2018-bathrooms remodeled. Upgraded electric and copper plumbing, 6-panel interior doors, outside doors, trims, casings, wood panel walls, recessed lighting, light fixtures, 2 sump pumps, and much more. Please find the whole list of updates in the additional documents section. Located near the O'Hare international airport, minutes from downtown Des Plaines, Rivers Casino, and Rosemont Outlet Mall, and easy access to highways I-90 & I-294. Near Lake Opeka which offers fishing, paddle boats, a golf course, a lake park playground with a splash pad, and picnic pavilions, just minutes away! This home will check all of your boxes! Schedule your showing today!
Property Specifics
| Single Family | |
| — | |
| — | |
| 1955 | |
| — | |
| — | |
| No | |
| 0.46 |
| Cook | |
| — | |
| — / Not Applicable | |
| — | |
| — | |
| — | |
| 11644840 | |
| 09283010420000 |
Nearby Schools
| NAME: | DISTRICT: | DISTANCE: | |
|---|---|---|---|
|
Grade School
South Elementary School |
62 | — | |
|
Middle School
Iroquois Community School |
62 | Not in DB | |
|
High School
Maine West High School |
207 | Not in DB | |
Property History
| DATE: | EVENT: | PRICE: | SOURCE: |
|---|---|---|---|
| 27 Apr, 2015 | Sold | $220,000 | MRED MLS |
| 26 Nov, 2014 | Under contract | $220,000 | MRED MLS |
| — | Last price change | $200,000 | MRED MLS |
| 31 Jul, 2014 | Listed for sale | $225,000 | MRED MLS |
| 15 Nov, 2022 | Sold | $470,000 | MRED MLS |
| 10 Oct, 2022 | Under contract | $449,900 | MRED MLS |
| 4 Oct, 2022 | Listed for sale | $449,900 | MRED MLS |
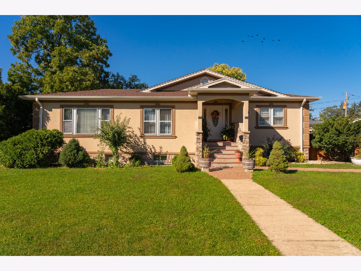
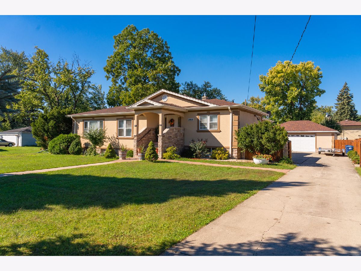
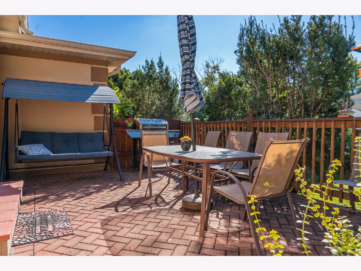
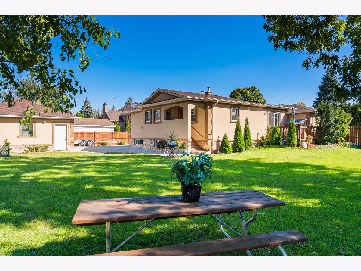
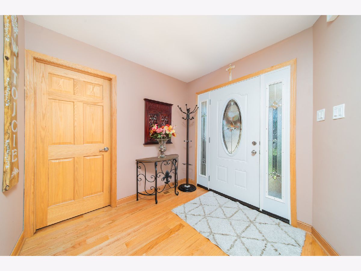
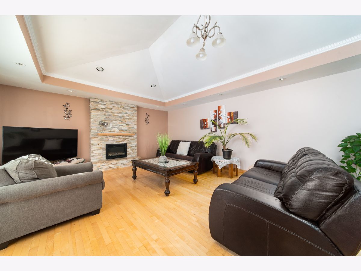
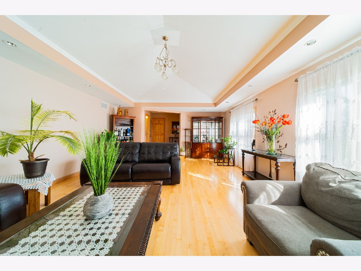
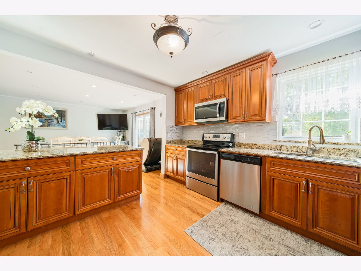
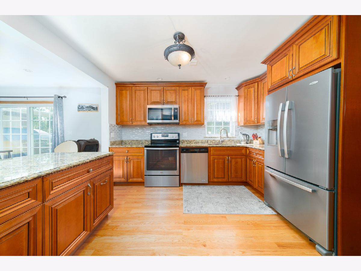
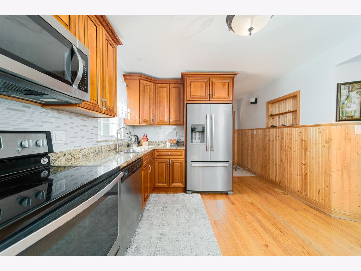
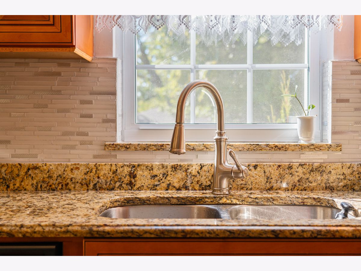
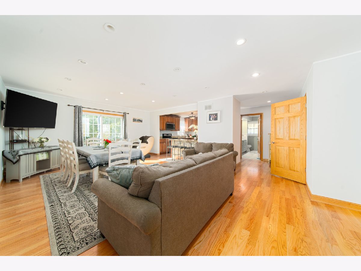
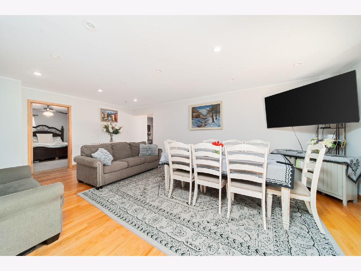
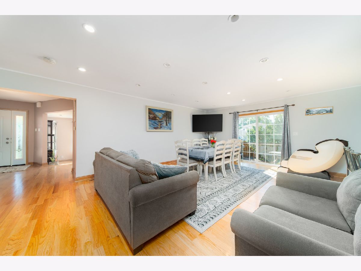
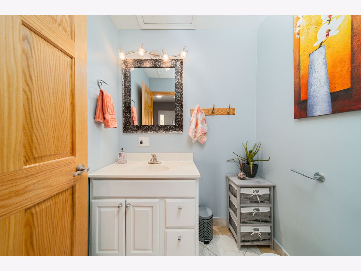
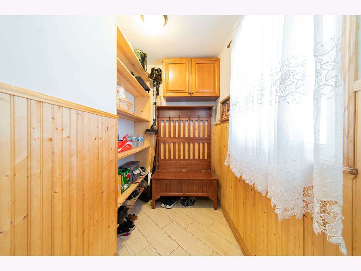
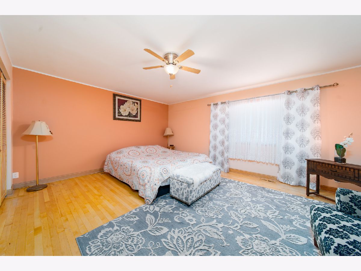
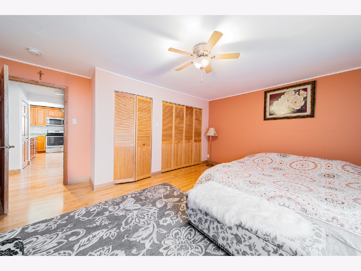
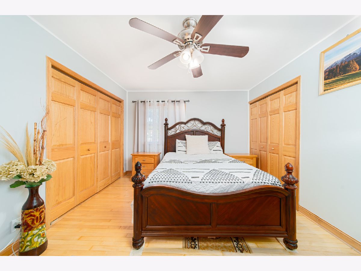
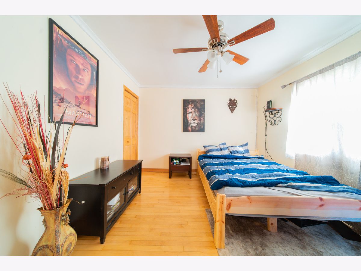
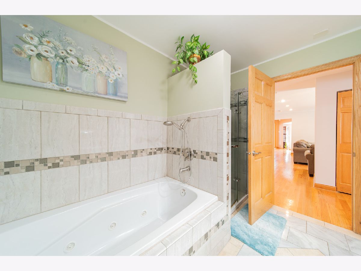
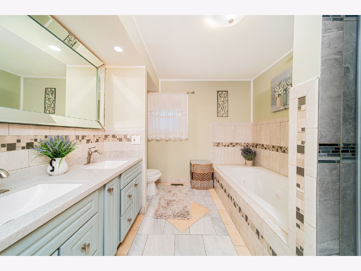
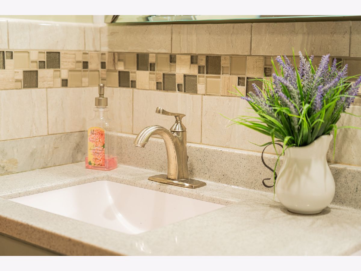
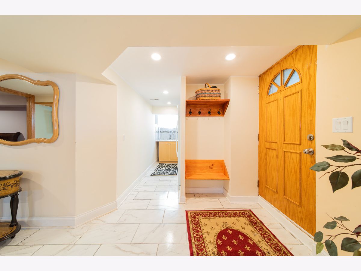
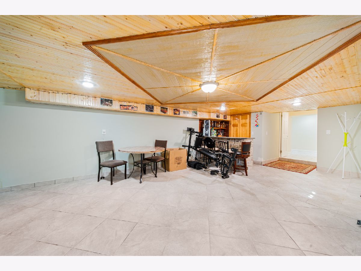
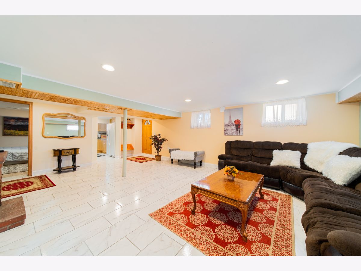
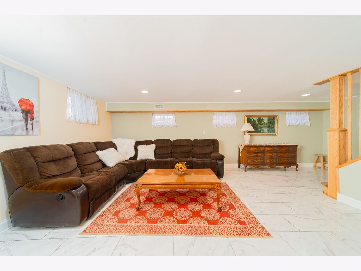
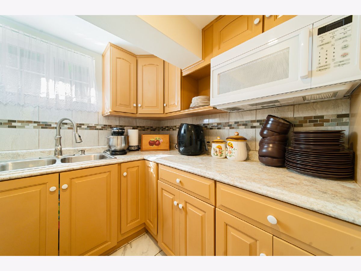
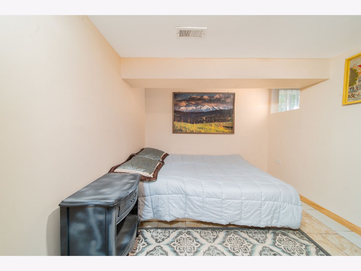
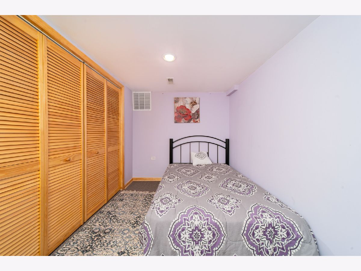
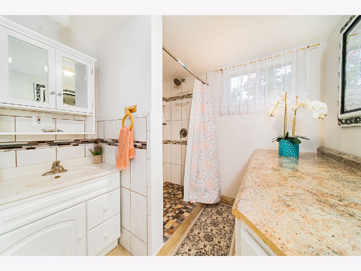
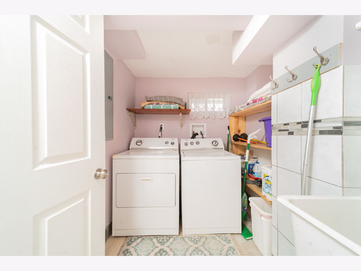
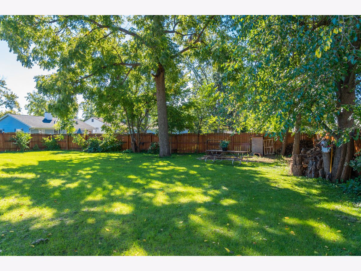
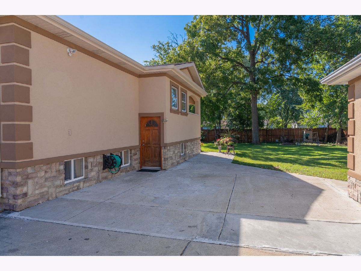
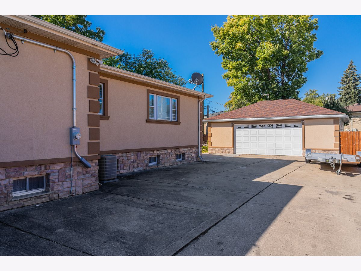
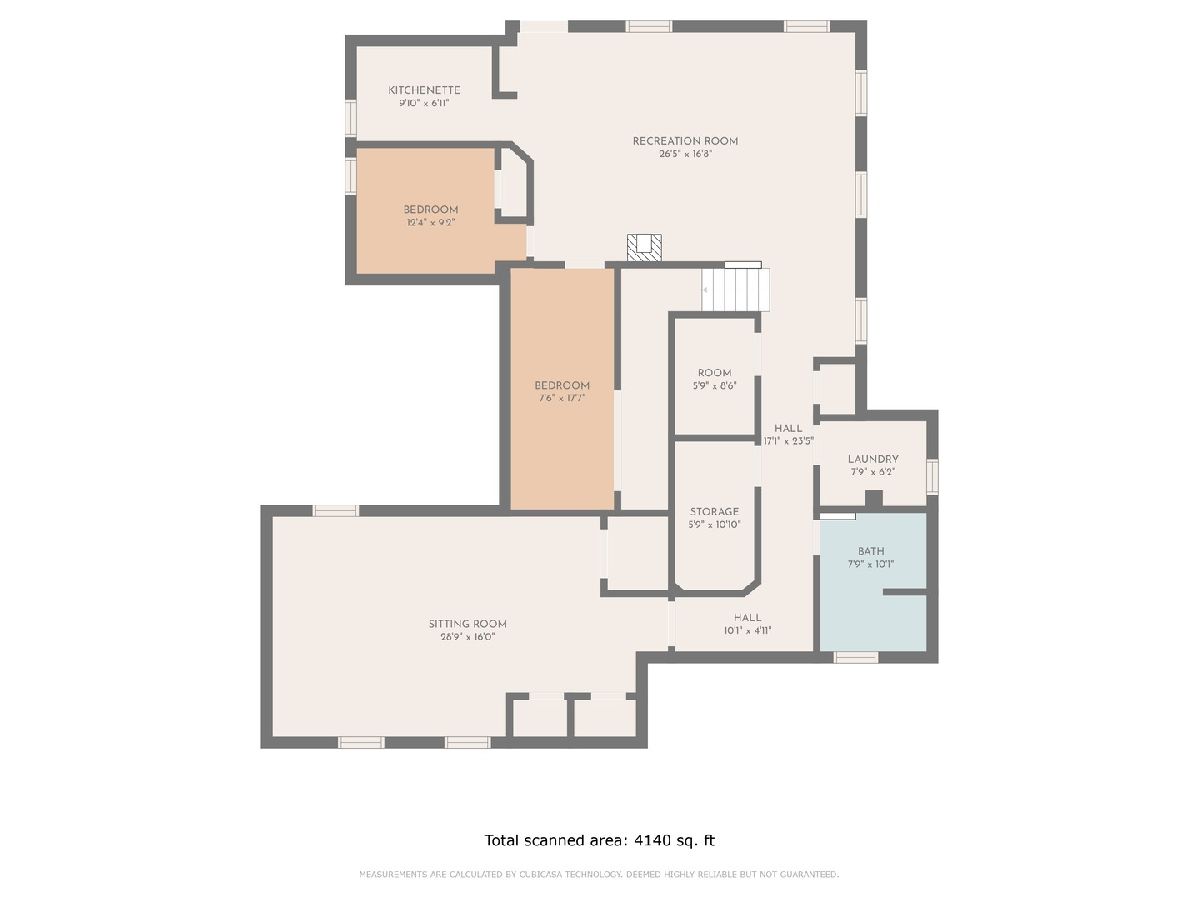
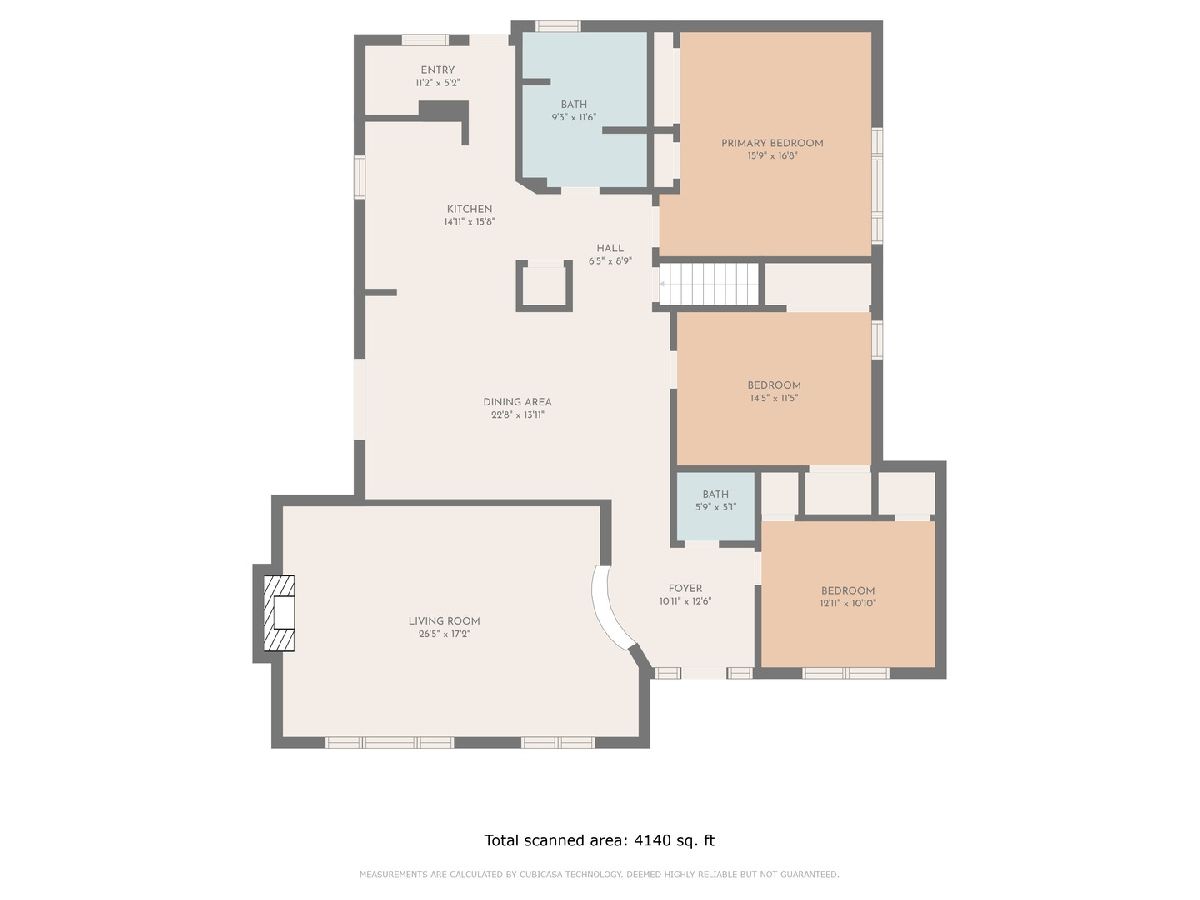
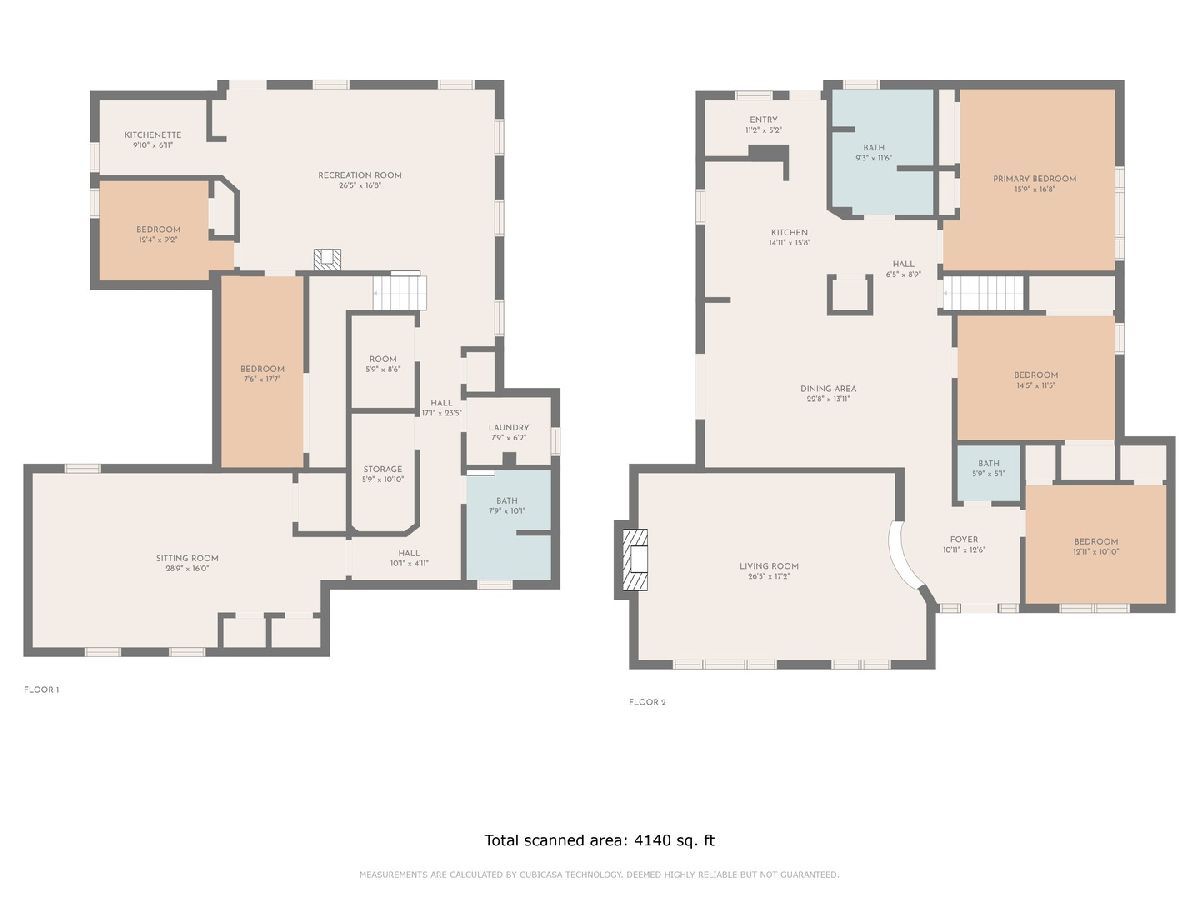
Room Specifics
Total Bedrooms: 5
Bedrooms Above Ground: 3
Bedrooms Below Ground: 2
Dimensions: —
Floor Type: —
Dimensions: —
Floor Type: —
Dimensions: —
Floor Type: —
Dimensions: —
Floor Type: —
Full Bathrooms: 3
Bathroom Amenities: Whirlpool,Separate Shower,Double Sink
Bathroom in Basement: 1
Rooms: —
Basement Description: Finished
Other Specifics
| 2 | |
| — | |
| Concrete,Side Drive | |
| — | |
| — | |
| 119X159X119X160 | |
| — | |
| — | |
| — | |
| — | |
| Not in DB | |
| — | |
| — | |
| — | |
| — |
Tax History
| Year | Property Taxes |
|---|---|
| 2015 | $7,470 |
| 2022 | $8,807 |
Contact Agent
Nearby Similar Homes
Nearby Sold Comparables
Contact Agent
Listing Provided By
Hometown Real Estate Group LLC

