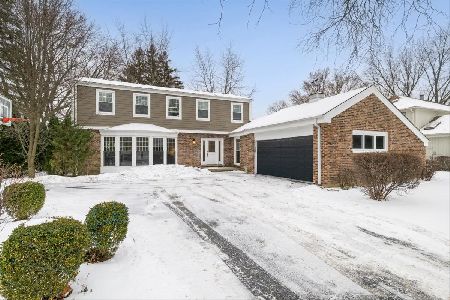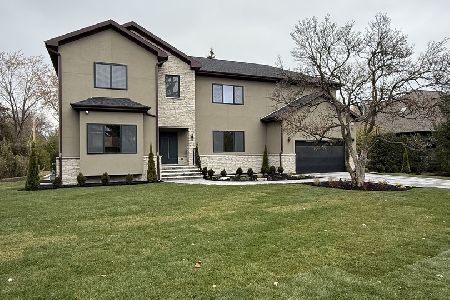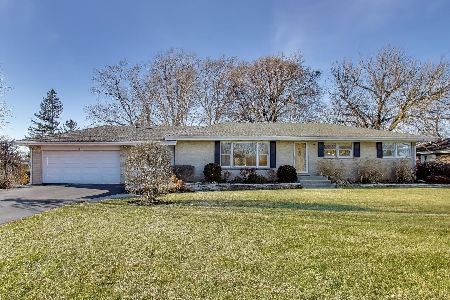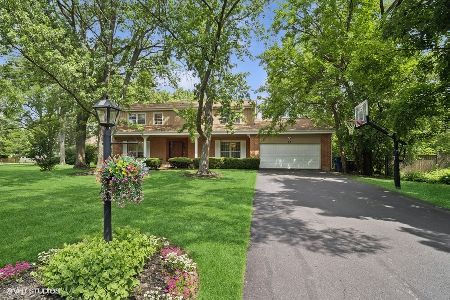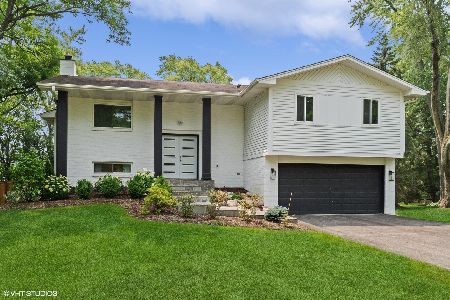2068 Tanglewood Court, Highland Park, Illinois 60035
$580,000
|
Sold
|
|
| Status: | Closed |
| Sqft: | 4,908 |
| Cost/Sqft: | $118 |
| Beds: | 7 |
| Baths: | 7 |
| Year Built: | 1971 |
| Property Taxes: | $14,257 |
| Days On Market: | 2921 |
| Lot Size: | 0,53 |
Description
Investors, rehabbers, or end users, this is a fabulous value. You won't want to pass it by! Expansive 7 beds plus library/5.2 bath home in Red Oak area on half an acre. Enter into 2 story foyer to living room with skylight, wall of windows and sliding door overlooking backyard. Spacious kitchen with eat in area and SS appliances opens to sun-filled family room with multiple skylights. Brick 2 way wood-burning fireplace between family room and living room. Ample natural light throughout and plenty of space for entertaining. Off kitchen extra bedroom with adjacent full bath can be in-law suite/guest suite or mud room/laundry room. 1st level boasts 4 additional bedrooms and 2 full bathrooms. 2nd level with 2 bedrooms with ensuites, including master bedroom. Master with gas starter fireplace, 2 walk-in closets and master spa bath with soaker tub, separate shower and double vanity. Upstairs library with built-in shelving. Partial finished basement with half bath. New roof and gutters (2014)
Property Specifics
| Single Family | |
| — | |
| Colonial | |
| 1971 | |
| Partial | |
| — | |
| No | |
| 0.53 |
| Lake | |
| — | |
| 0 / Not Applicable | |
| None | |
| Lake Michigan | |
| Public Sewer | |
| 09848819 | |
| 16344150010000 |
Nearby Schools
| NAME: | DISTRICT: | DISTANCE: | |
|---|---|---|---|
|
Grade School
Red Oak Elementary School |
112 | — | |
|
Middle School
Edgewood Middle School |
112 | Not in DB | |
|
High School
Highland Park High School |
113 | Not in DB | |
|
Alternate High School
Deerfield High School |
— | Not in DB | |
Property History
| DATE: | EVENT: | PRICE: | SOURCE: |
|---|---|---|---|
| 12 Jul, 2018 | Sold | $580,000 | MRED MLS |
| 22 Apr, 2018 | Under contract | $580,000 | MRED MLS |
| — | Last price change | $595,000 | MRED MLS |
| 5 Feb, 2018 | Listed for sale | $595,000 | MRED MLS |
Room Specifics
Total Bedrooms: 7
Bedrooms Above Ground: 7
Bedrooms Below Ground: 0
Dimensions: —
Floor Type: Carpet
Dimensions: —
Floor Type: Carpet
Dimensions: —
Floor Type: Carpet
Dimensions: —
Floor Type: —
Dimensions: —
Floor Type: —
Dimensions: —
Floor Type: —
Full Bathrooms: 7
Bathroom Amenities: Whirlpool,Separate Shower,Double Sink
Bathroom in Basement: 1
Rooms: Bedroom 5,Bedroom 6,Bedroom 7,Library,Recreation Room,Foyer
Basement Description: Partially Finished
Other Specifics
| 2 | |
| Concrete Perimeter | |
| — | |
| Patio | |
| — | |
| 52X42X280X86X243 | |
| — | |
| Full | |
| Vaulted/Cathedral Ceilings, Skylight(s), Hardwood Floors, First Floor Bedroom, In-Law Arrangement, First Floor Full Bath | |
| Double Oven, Range, Microwave, Dishwasher, Refrigerator, Freezer, Washer, Dryer, Disposal, Trash Compactor | |
| Not in DB | |
| — | |
| — | |
| — | |
| Double Sided, Wood Burning, Gas Log, Gas Starter |
Tax History
| Year | Property Taxes |
|---|---|
| 2018 | $14,257 |
Contact Agent
Nearby Similar Homes
Nearby Sold Comparables
Contact Agent
Listing Provided By
Coldwell Banker Residential

