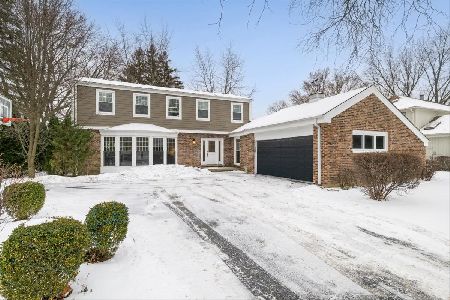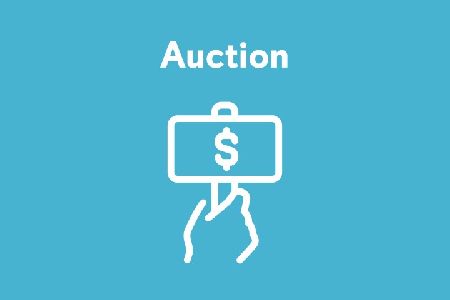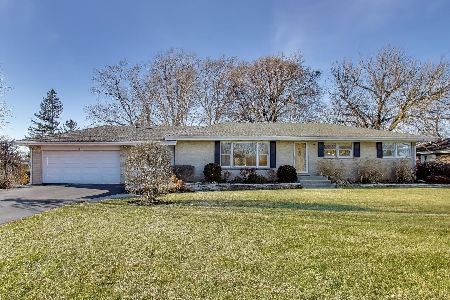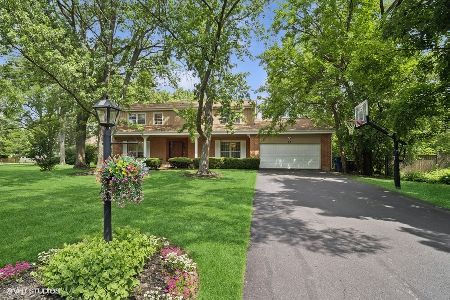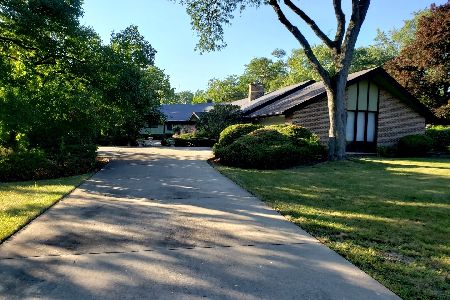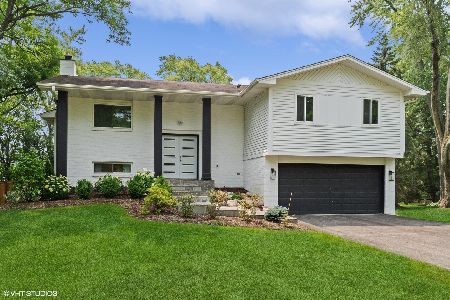41 Red Oak Lane, Highland Park, Illinois 60035
$485,000
|
Sold
|
|
| Status: | Closed |
| Sqft: | 2,500 |
| Cost/Sqft: | $210 |
| Beds: | 4 |
| Baths: | 3 |
| Year Built: | — |
| Property Taxes: | $13,075 |
| Days On Market: | 5104 |
| Lot Size: | 0,53 |
Description
STUNNING TOTALLY REMODELED HOUSE, COFFEE COLOR 42" CABS, GRANITE C-TOPS, HIGH END SS APPLS, STONE & GLASS BACK SPLASH, HEW HARDWD FLRS & STAIRCASE, CROWN MOLDINGS,NEW ROOF & WINDOWS, NEWLY PAVED DRIVEWAY, NEW HIGH HVAC, DOORS, COMPLETELY REMODELED BATHROOMS, CUSTOM VANITYS & GRANITE TOPS, NEW LIGHT FIXTURES THROGH/, ROOMS ARE LARGE & FRESHLY PAINTED, HUGE PRIVATE BACKYARD, 2 LARGE DECKS & AMAZING INGROUND POOL!
Property Specifics
| Single Family | |
| — | |
| Bi-Level | |
| — | |
| Full,Walkout | |
| — | |
| No | |
| 0.53 |
| Lake | |
| — | |
| 0 / Not Applicable | |
| None | |
| Public | |
| Public Sewer | |
| 07995612 | |
| 16344110150000 |
Nearby Schools
| NAME: | DISTRICT: | DISTANCE: | |
|---|---|---|---|
|
Grade School
Red Oak Elementary School |
112 | — | |
|
Middle School
Edgewood Middle School |
112 | Not in DB | |
|
High School
Highland Park High School |
113 | Not in DB | |
Property History
| DATE: | EVENT: | PRICE: | SOURCE: |
|---|---|---|---|
| 15 Dec, 2011 | Sold | $292,000 | MRED MLS |
| 26 Oct, 2011 | Under contract | $289,900 | MRED MLS |
| 20 Oct, 2011 | Listed for sale | $289,900 | MRED MLS |
| 2 May, 2012 | Sold | $485,000 | MRED MLS |
| 26 Feb, 2012 | Under contract | $524,900 | MRED MLS |
| 14 Feb, 2012 | Listed for sale | $524,900 | MRED MLS |
| 29 Jun, 2020 | Sold | $487,500 | MRED MLS |
| 9 Apr, 2020 | Under contract | $519,000 | MRED MLS |
| 3 Mar, 2020 | Listed for sale | $519,000 | MRED MLS |
Room Specifics
Total Bedrooms: 4
Bedrooms Above Ground: 4
Bedrooms Below Ground: 0
Dimensions: —
Floor Type: Hardwood
Dimensions: —
Floor Type: Hardwood
Dimensions: —
Floor Type: Hardwood
Full Bathrooms: 3
Bathroom Amenities: Separate Shower,Double Sink,Soaking Tub
Bathroom in Basement: 1
Rooms: Utility Room-1st Floor
Basement Description: Finished,Exterior Access
Other Specifics
| 2 | |
| — | |
| Asphalt | |
| Balcony, Deck, Patio, In Ground Pool | |
| — | |
| 230 X 101 APPRX | |
| — | |
| Full | |
| Hardwood Floors, First Floor Bedroom, First Floor Laundry | |
| Range, Microwave, Dishwasher, Refrigerator, Washer, Dryer, Disposal, Stainless Steel Appliance(s) | |
| Not in DB | |
| — | |
| — | |
| — | |
| Wood Burning, Gas Starter |
Tax History
| Year | Property Taxes |
|---|---|
| 2011 | $13,075 |
| 2020 | $13,830 |
Contact Agent
Nearby Similar Homes
Nearby Sold Comparables
Contact Agent
Listing Provided By
Chel Group Realty

