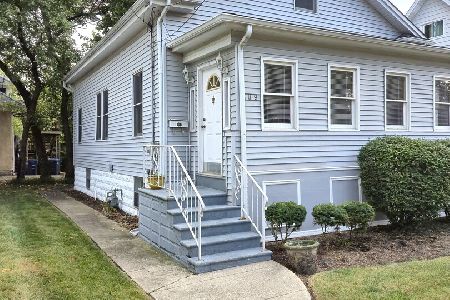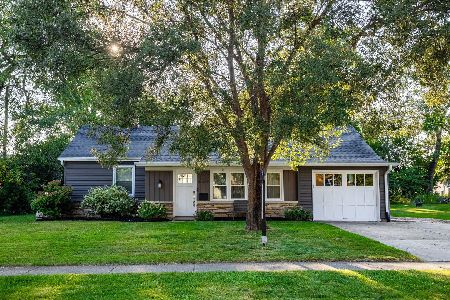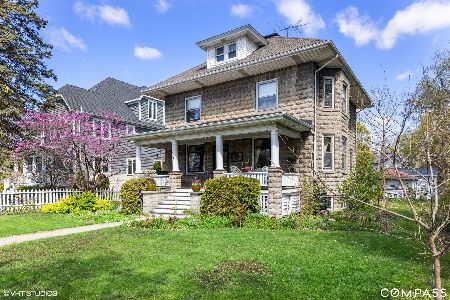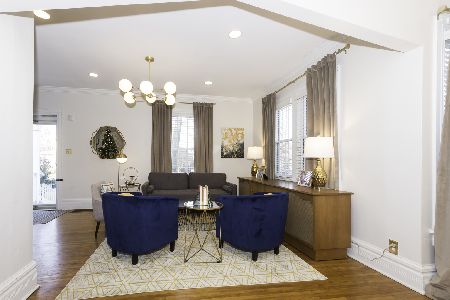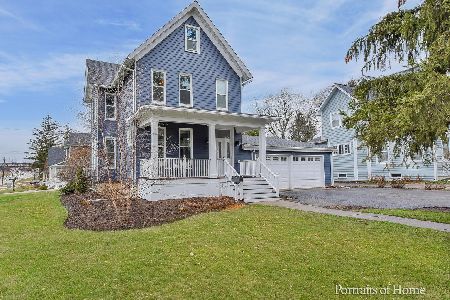207 Ellis Avenue, Wheaton, Illinois 60187
$1,010,000
|
Sold
|
|
| Status: | Closed |
| Sqft: | 5,662 |
| Cost/Sqft: | $194 |
| Beds: | 6 |
| Baths: | 7 |
| Year Built: | 2009 |
| Property Taxes: | $25,656 |
| Days On Market: | 1807 |
| Lot Size: | 0,26 |
Description
This absolutely stunning home with a fabulous in-town location lives large yet offers relaxed cozy areas with a distinctive modern vibe. Built in 2009, amenities include: awesome architectural features such as coffered and 10 ft. ceilings on first floor, beautiful split wood & iron staircase reaching all the way to the 3rd floor, hardwood floors on all 3 floors, private Master Bedroom balcony/deck, full private Baths for most bedrooms, outstanding light, bright and vaulted finished 3rd floor Flex Space offering endless opportunities, such as Guest Suite, Home Office, Art Studio or simply e-learning with multiple rooms and huge Bath, and finished Basement with tall ceilings, expansive indoor play areas, full Bath, convenient first floor Laundry/Mud Room plus 3 car garage. Outdoor fun awaits outside with two covered porches, fenced in yard area, and patios. Everything you love about downtown Wheaton is at your doorstep! Enjoy walking to the thriving downtown for dining or shopping, hop on the train to get into the City, and walk the kids to popular Blue Ribbon Longfellow Elementary School. Just one block away from the Prairie Path biking/walking trail.
Property Specifics
| Single Family | |
| — | |
| — | |
| 2009 | |
| Full,English | |
| — | |
| No | |
| 0.26 |
| Du Page | |
| Northside | |
| 0 / Not Applicable | |
| None | |
| Lake Michigan,Public | |
| Public Sewer | |
| 10964157 | |
| 0517231007 |
Nearby Schools
| NAME: | DISTRICT: | DISTANCE: | |
|---|---|---|---|
|
Grade School
Longfellow Elementary School |
200 | — | |
|
Middle School
Franklin Middle School |
200 | Not in DB | |
|
High School
Wheaton North High School |
200 | Not in DB | |
Property History
| DATE: | EVENT: | PRICE: | SOURCE: |
|---|---|---|---|
| 1 Mar, 2013 | Sold | $833,000 | MRED MLS |
| 19 Jan, 2013 | Under contract | $895,000 | MRED MLS |
| — | Last price change | $950,000 | MRED MLS |
| 6 Aug, 2012 | Listed for sale | $999,000 | MRED MLS |
| 1 Mar, 2021 | Sold | $1,010,000 | MRED MLS |
| 18 Jan, 2021 | Under contract | $1,100,000 | MRED MLS |
| 6 Jan, 2021 | Listed for sale | $1,100,000 | MRED MLS |

Room Specifics
Total Bedrooms: 6
Bedrooms Above Ground: 6
Bedrooms Below Ground: 0
Dimensions: —
Floor Type: Hardwood
Dimensions: —
Floor Type: Hardwood
Dimensions: —
Floor Type: Hardwood
Dimensions: —
Floor Type: —
Dimensions: —
Floor Type: —
Full Bathrooms: 7
Bathroom Amenities: Whirlpool,Separate Shower,Double Sink,Full Body Spray Shower,Soaking Tub
Bathroom in Basement: 1
Rooms: Bedroom 5,Library,Foyer,Office,Bedroom 6,Game Room,Recreation Room
Basement Description: Finished
Other Specifics
| 3 | |
| Concrete Perimeter | |
| Concrete | |
| Balcony, Deck, Porch | |
| Corner Lot | |
| 160X72 | |
| — | |
| Full | |
| Vaulted/Cathedral Ceilings, Skylight(s), Hardwood Floors, In-Law Arrangement, First Floor Laundry, Second Floor Laundry | |
| Double Oven, Microwave, Dishwasher, Refrigerator, Freezer, Disposal, Stainless Steel Appliance(s) | |
| Not in DB | |
| Curbs, Sidewalks, Street Lights, Street Paved | |
| — | |
| — | |
| Gas Log |
Tax History
| Year | Property Taxes |
|---|---|
| 2013 | $28,113 |
| 2021 | $25,656 |
Contact Agent
Nearby Similar Homes
Nearby Sold Comparables
Contact Agent
Listing Provided By
Baird & Warner

