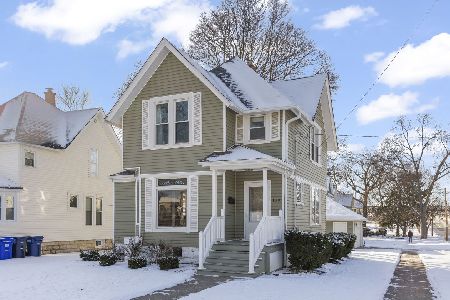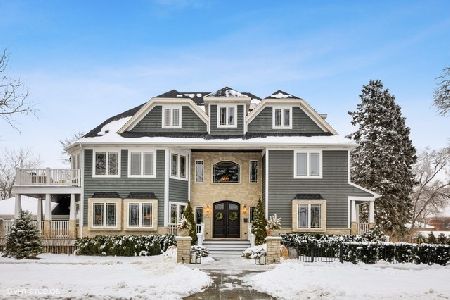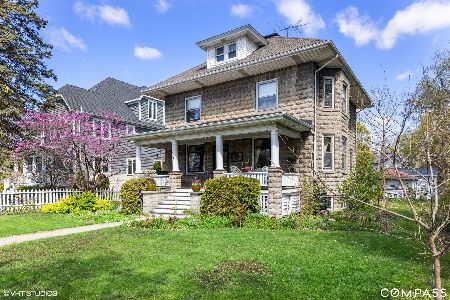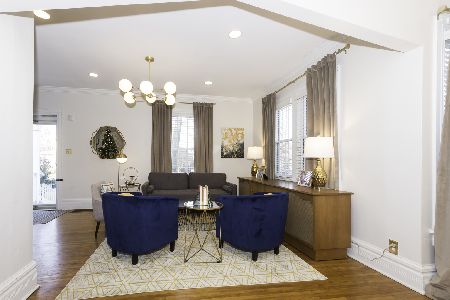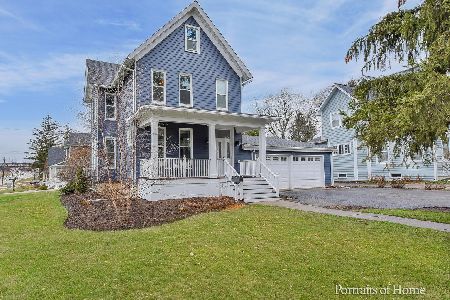207 Ellis Avenue, Wheaton, Illinois 60187
$833,000
|
Sold
|
|
| Status: | Closed |
| Sqft: | 5,662 |
| Cost/Sqft: | $158 |
| Beds: | 5 |
| Baths: | 7 |
| Year Built: | 2009 |
| Property Taxes: | $28,113 |
| Days On Market: | 4925 |
| Lot Size: | 0,26 |
Description
Completed 2012, 5 Bedroom custom home is located in the heart of downtown-walk to train and town & school! Gleaming hardwood floors on first, 2nd & 3rd level plus finished basement! Attached 3 Car Garage and Laundry on 3 levels. This 1 of kind offers a main floor office with private entrance. Fantastic 3rd floor with luxury bath and jacuzzi tub would be great gymnastics room! All new- move in ready! Stunning!
Property Specifics
| Single Family | |
| — | |
| Traditional | |
| 2009 | |
| Full,English | |
| — | |
| No | |
| 0.26 |
| Du Page | |
| Northside | |
| 0 / Not Applicable | |
| None | |
| Lake Michigan,Public | |
| Public Sewer | |
| 08131596 | |
| 0517231007 |
Nearby Schools
| NAME: | DISTRICT: | DISTANCE: | |
|---|---|---|---|
|
Grade School
Longfellow Elementary School |
200 | — | |
|
Middle School
Franklin Middle School |
200 | Not in DB | |
|
High School
Wheaton North High School |
200 | Not in DB | |
Property History
| DATE: | EVENT: | PRICE: | SOURCE: |
|---|---|---|---|
| 1 Mar, 2013 | Sold | $833,000 | MRED MLS |
| 19 Jan, 2013 | Under contract | $895,000 | MRED MLS |
| — | Last price change | $950,000 | MRED MLS |
| 6 Aug, 2012 | Listed for sale | $999,000 | MRED MLS |
| 1 Mar, 2021 | Sold | $1,010,000 | MRED MLS |
| 18 Jan, 2021 | Under contract | $1,100,000 | MRED MLS |
| 6 Jan, 2021 | Listed for sale | $1,100,000 | MRED MLS |
Room Specifics
Total Bedrooms: 5
Bedrooms Above Ground: 5
Bedrooms Below Ground: 0
Dimensions: —
Floor Type: Hardwood
Dimensions: —
Floor Type: Hardwood
Dimensions: —
Floor Type: Hardwood
Dimensions: —
Floor Type: —
Full Bathrooms: 7
Bathroom Amenities: Whirlpool,Separate Shower,Double Sink,Full Body Spray Shower,Double Shower,Soaking Tub
Bathroom in Basement: 1
Rooms: Balcony/Porch/Lanai,Bedroom 5,Den,Deck,Foyer,Game Room,Recreation Room,Sewing Room,Storage,Utility Room-Lower Level
Basement Description: Finished
Other Specifics
| 3 | |
| Concrete Perimeter | |
| Concrete | |
| Balcony, Deck, Porch | |
| Corner Lot | |
| 160X72 | |
| Dormer,Finished,Full,Interior Stair | |
| Full | |
| Vaulted/Cathedral Ceilings, Skylight(s), Hardwood Floors, In-Law Arrangement, First Floor Laundry, Second Floor Laundry | |
| Double Oven, Microwave, Dishwasher, Refrigerator, Freezer, Disposal, Stainless Steel Appliance(s) | |
| Not in DB | |
| Pool, Sidewalks, Street Lights, Street Paved | |
| — | |
| — | |
| — |
Tax History
| Year | Property Taxes |
|---|---|
| 2013 | $28,113 |
| 2021 | $25,656 |
Contact Agent
Nearby Similar Homes
Nearby Sold Comparables
Contact Agent
Listing Provided By
Keller Williams Premiere Properties

