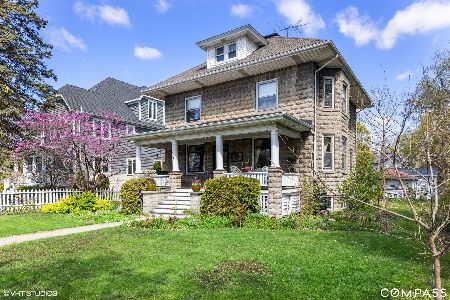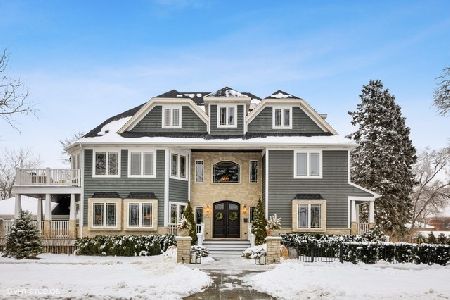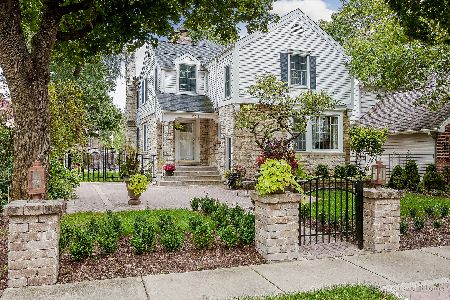526 Seminary Avenue, Wheaton, Illinois 60187
$592,500
|
Sold
|
|
| Status: | Closed |
| Sqft: | 2,584 |
| Cost/Sqft: | $232 |
| Beds: | 5 |
| Baths: | 3 |
| Year Built: | 1887 |
| Property Taxes: | $14,623 |
| Days On Market: | 1860 |
| Lot Size: | 0,24 |
Description
LOCATION! LOCATION! LOCATION! Historic Downtown Wheaton Location! This move-in ready home features 4 bedrooms, 1 office/bedroom and 3 full baths. Just a couple of blocks walk to Metra train, downtown, and prairie path in coveted Longfellow/Franklin/WNHS school district. Bright, spacious rooms are perfect for entertaining. Many updates and features: Brand new siding, trim, and roof, new carpet in finished basement, air conditioner, refrigerator, and hot water heater. Remodel first floor bathroom and kitchen with custom inset cabinets, Viking range, soapstone countertops, marble island, beautiful builtin storage; huge family room with fireplace, first floor office/bedroom, master bedroom with second floor laundry, master bathroom, many recently replaced Architect Pella windows, generous sized closets, two staircases, hardwood floors throughout, large backyard with deck, 2-car garage with new roof, siding, garage door, fixtures and walk up attic.This home is beautifully decorated and maintained.
Property Specifics
| Single Family | |
| — | |
| — | |
| 1887 | |
| Partial | |
| — | |
| No | |
| 0.24 |
| Du Page | |
| — | |
| — / Not Applicable | |
| None | |
| Lake Michigan | |
| Public Sewer | |
| 10958806 | |
| 0517231003 |
Nearby Schools
| NAME: | DISTRICT: | DISTANCE: | |
|---|---|---|---|
|
Grade School
Longfellow Elementary School |
200 | — | |
|
Middle School
Franklin Middle School |
200 | Not in DB | |
|
High School
Wheaton North High School |
200 | Not in DB | |
Property History
| DATE: | EVENT: | PRICE: | SOURCE: |
|---|---|---|---|
| 14 May, 2021 | Sold | $592,500 | MRED MLS |
| 15 Mar, 2021 | Under contract | $599,999 | MRED MLS |
| — | Last price change | $615,000 | MRED MLS |
| 26 Dec, 2020 | Listed for sale | $625,000 | MRED MLS |
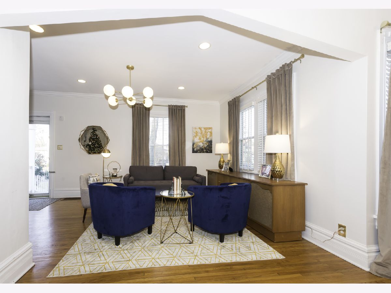
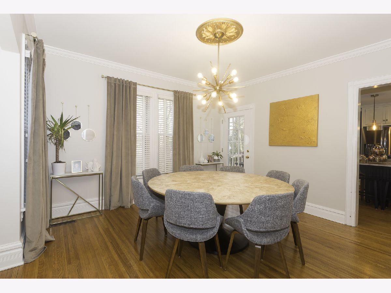
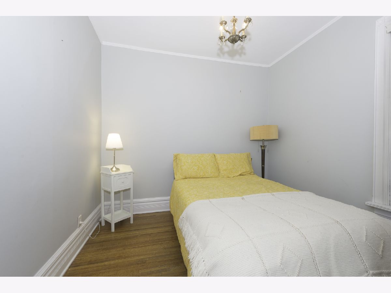
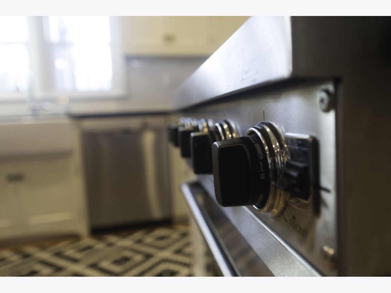
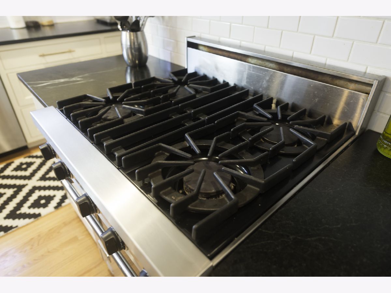
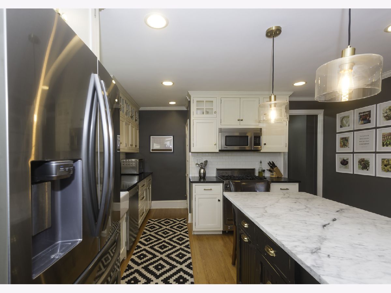
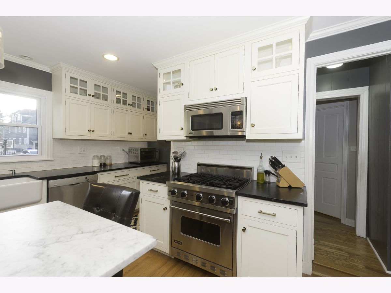
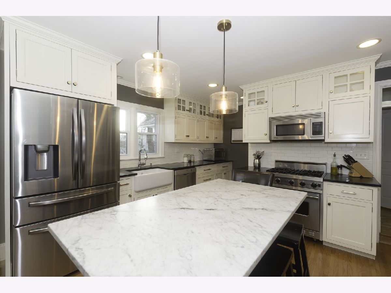
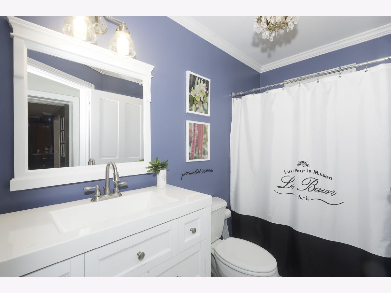
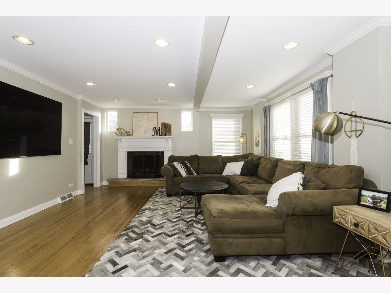
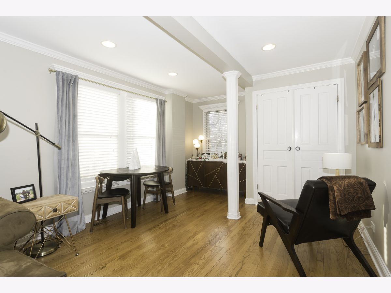
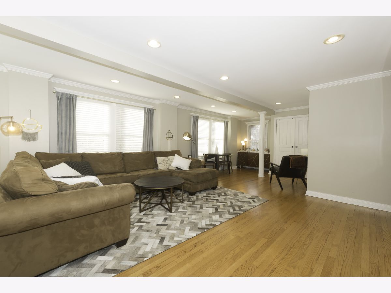
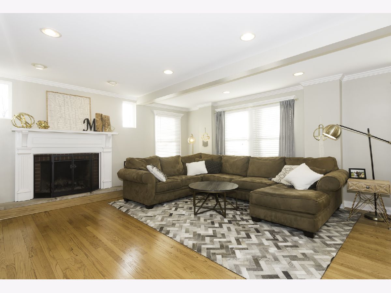
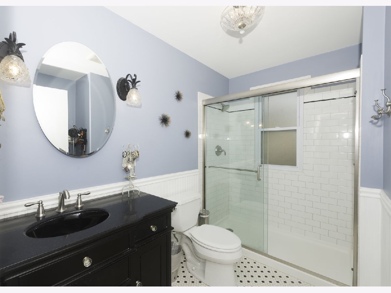
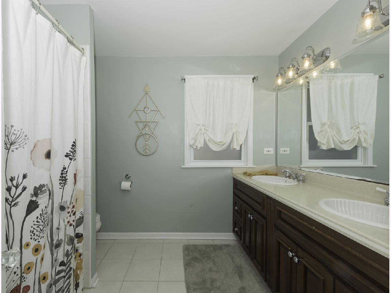
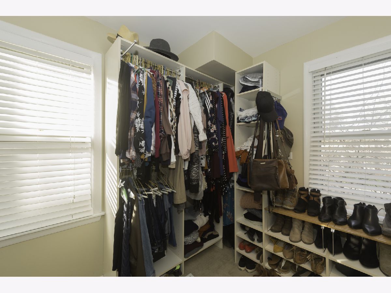
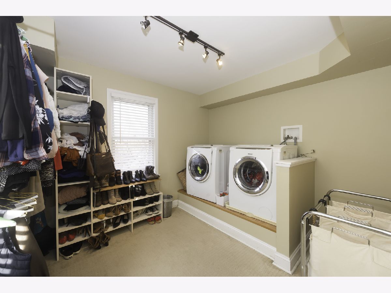
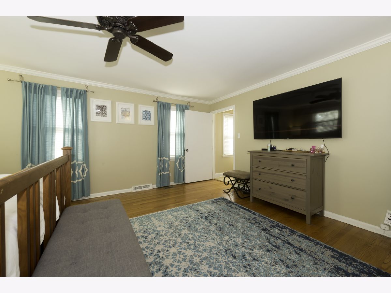
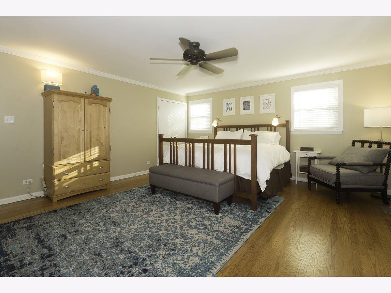
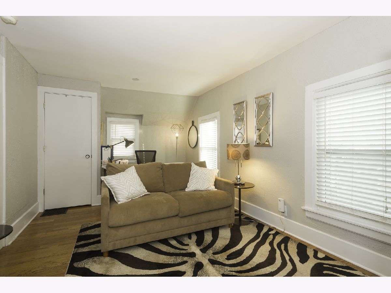
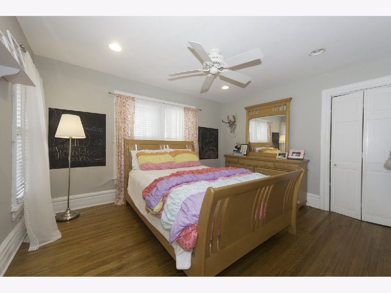
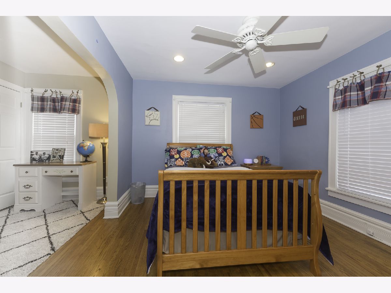
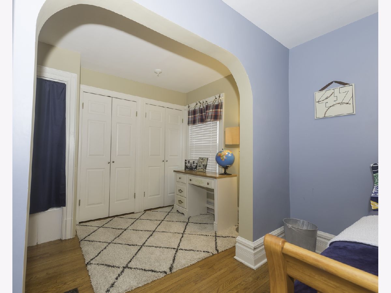
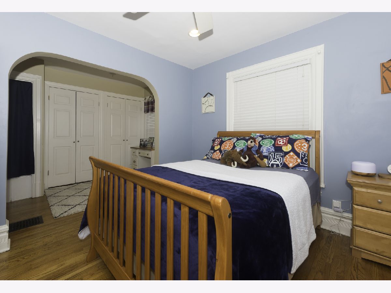
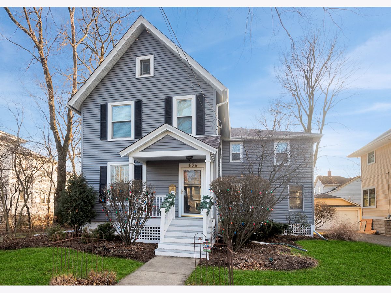
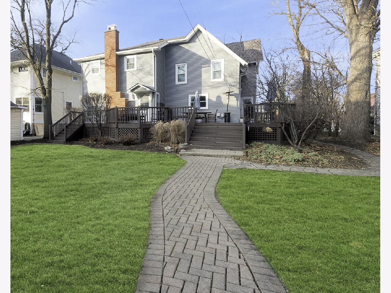
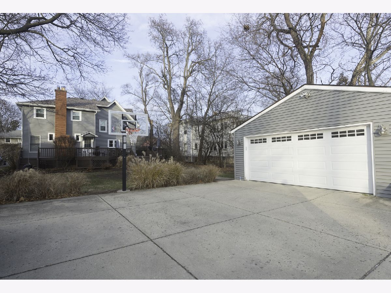
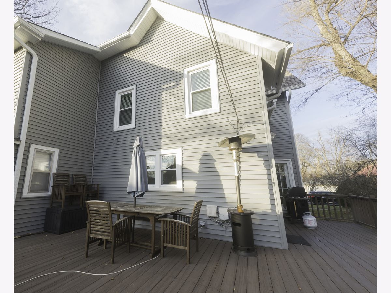
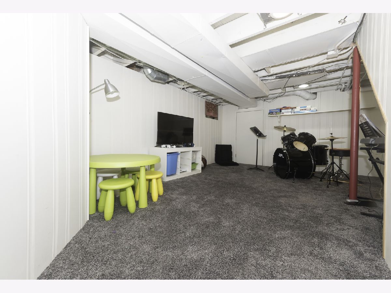
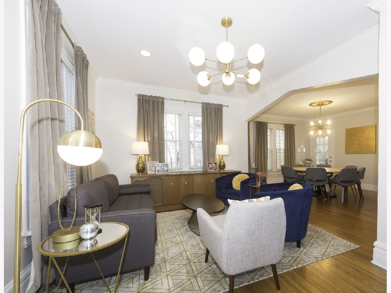
Room Specifics
Total Bedrooms: 5
Bedrooms Above Ground: 5
Bedrooms Below Ground: 0
Dimensions: —
Floor Type: Hardwood
Dimensions: —
Floor Type: Hardwood
Dimensions: —
Floor Type: Hardwood
Dimensions: —
Floor Type: —
Full Bathrooms: 3
Bathroom Amenities: —
Bathroom in Basement: 0
Rooms: Bedroom 5
Basement Description: Partially Finished
Other Specifics
| 2.5 | |
| — | |
| Asphalt | |
| Deck | |
| — | |
| 66X155 | |
| — | |
| Full | |
| — | |
| Range, Microwave, Dishwasher, Refrigerator, Washer, Dryer, Disposal, Stainless Steel Appliance(s) | |
| Not in DB | |
| — | |
| — | |
| — | |
| — |
Tax History
| Year | Property Taxes |
|---|---|
| 2021 | $14,623 |
Contact Agent
Nearby Sold Comparables
Contact Agent
Listing Provided By
The Exchange Commission Real Estate LLC


