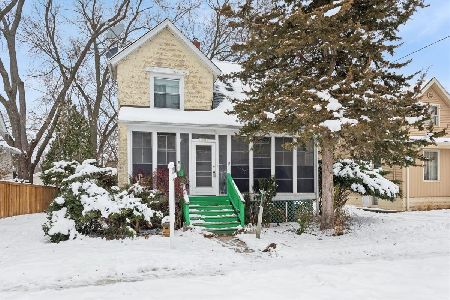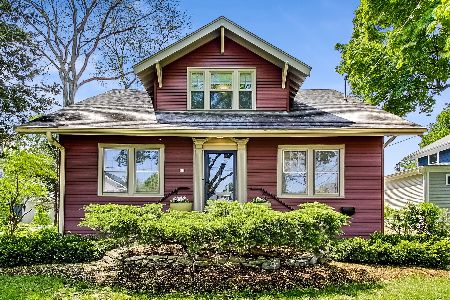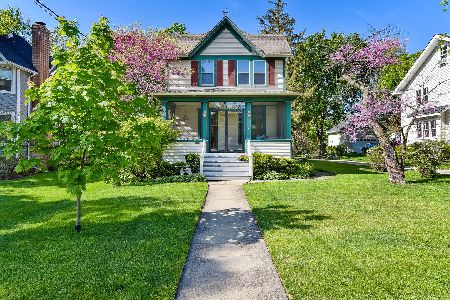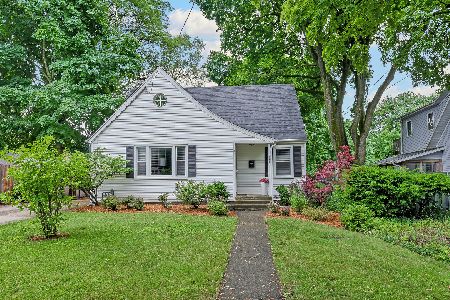207 Madison Avenue, Wheaton, Illinois 60187
$761,000
|
Sold
|
|
| Status: | Closed |
| Sqft: | 2,607 |
| Cost/Sqft: | $299 |
| Beds: | 4 |
| Baths: | 3 |
| Year Built: | 1907 |
| Property Taxes: | $17,222 |
| Days On Market: | 1808 |
| Lot Size: | 0,40 |
Description
An amazing opportunity to own a historic home on one of the largest North Wheaton lots w/ top notch finishes. The light pours into this high ceiling home and accentuates all the vintage details, trim, and hardwood floors throughout. The home holds 4 large bedrooms and 2.5 baths. The kitchen has been recently redone with upgraded appliances, lighting, and decor. Bathrooms are top-notch as well. The finished basement and gorgeous porch add more entertaining and living space to this already large home. Upgrades include but are not limited to: Basement Carpet & Paint (2021) Rebuilt/Relined Chimney Stack (2020) Professional Landscaping (2020) Exterior Paint (2019) Garage Siding & Doors (2019) Roof, Soffit and Gutters (2019) Driveway (2019) Furnace & A/C (2019) Water Heater (2019)Backyard Brick Paver Patio (2017) Fence (2017) Trex Deck (2016) Refinished Hardwood Floors (2016)
Property Specifics
| Single Family | |
| — | |
| American 4-Sq. | |
| 1907 | |
| Partial | |
| — | |
| No | |
| 0.4 |
| Du Page | |
| — | |
| 0 / Not Applicable | |
| None | |
| Lake Michigan | |
| Public Sewer, Sewer-Storm | |
| 10995357 | |
| 0516101014 |
Nearby Schools
| NAME: | DISTRICT: | DISTANCE: | |
|---|---|---|---|
|
Grade School
Longfellow Elementary School |
200 | — | |
|
Middle School
Franklin Middle School |
200 | Not in DB | |
|
High School
Wheaton North High School |
200 | Not in DB | |
Property History
| DATE: | EVENT: | PRICE: | SOURCE: |
|---|---|---|---|
| 10 Jul, 2015 | Sold | $700,000 | MRED MLS |
| 12 Jun, 2015 | Under contract | $769,900 | MRED MLS |
| 29 May, 2015 | Listed for sale | $769,900 | MRED MLS |
| 28 May, 2021 | Sold | $761,000 | MRED MLS |
| 19 Feb, 2021 | Under contract | $779,900 | MRED MLS |
| 9 Feb, 2021 | Listed for sale | $779,900 | MRED MLS |
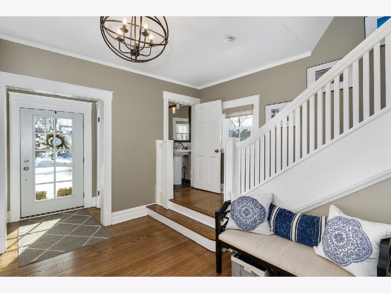
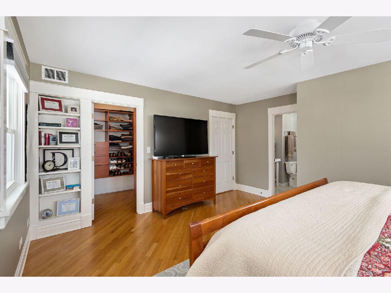
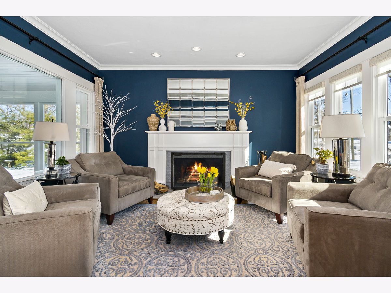
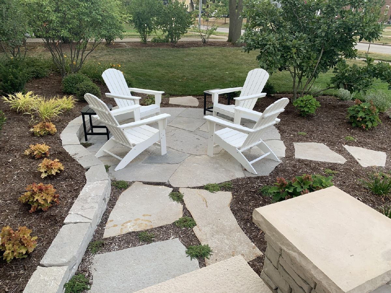
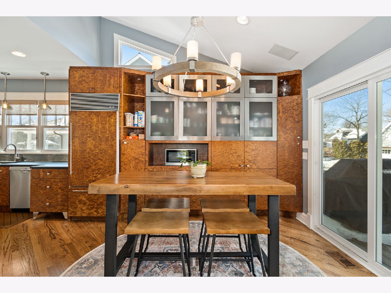
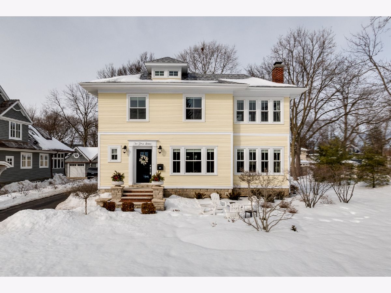
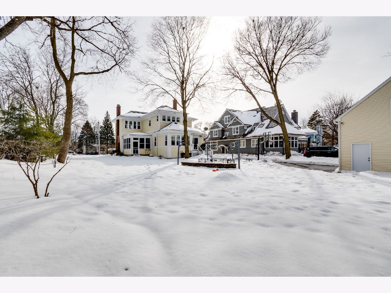
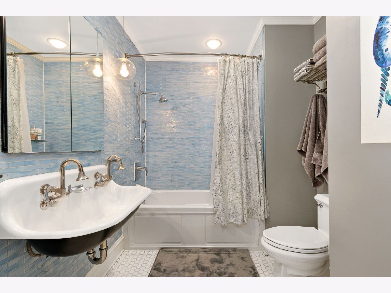
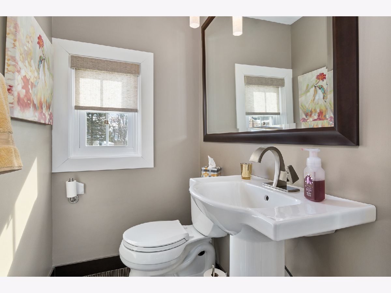
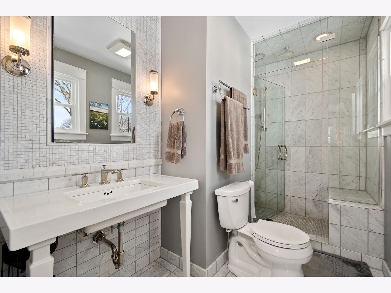
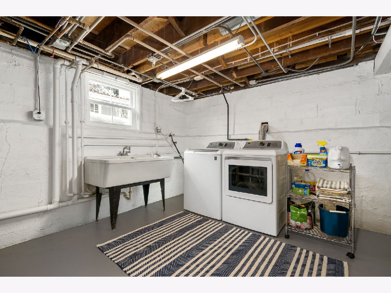
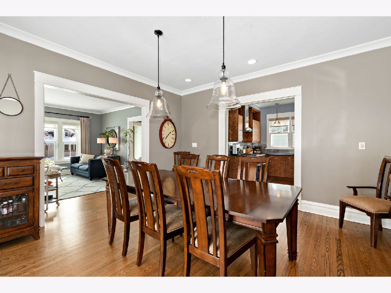
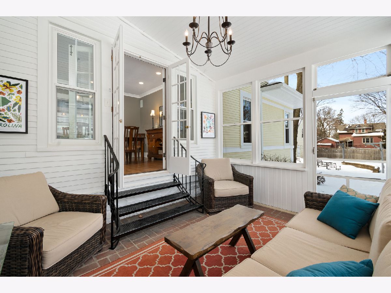
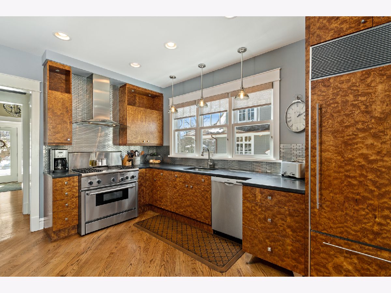
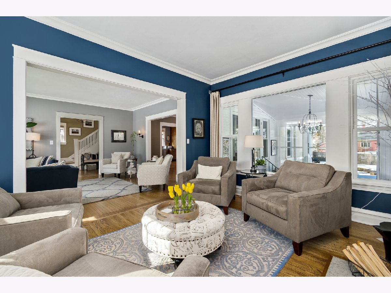
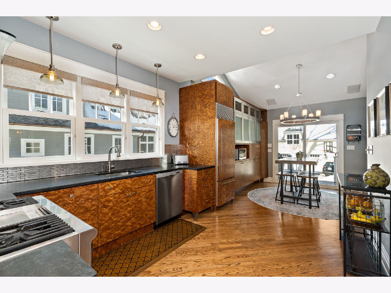
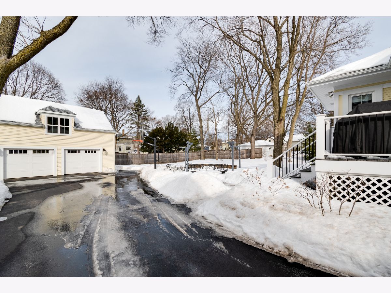
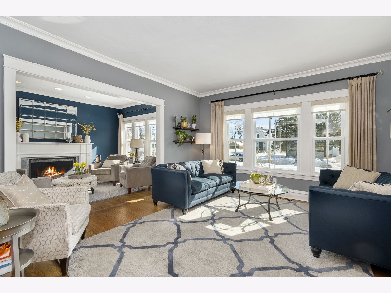
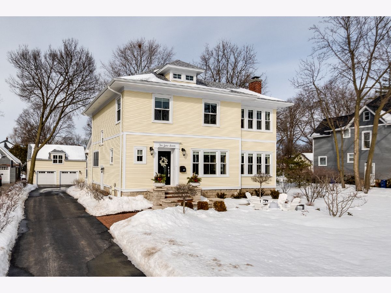
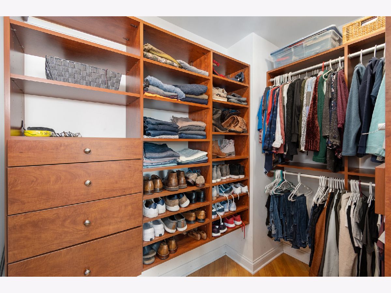
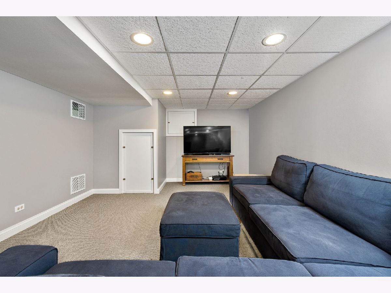
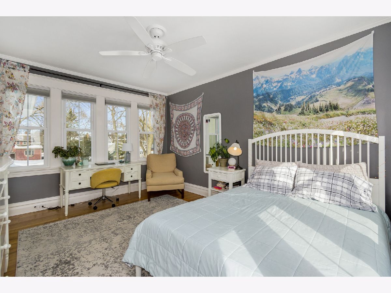
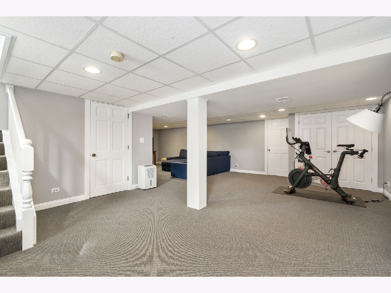
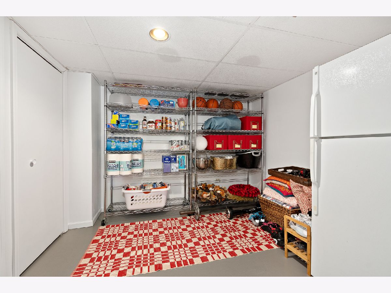
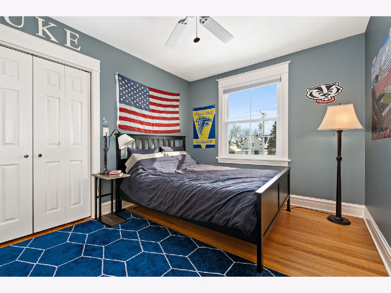
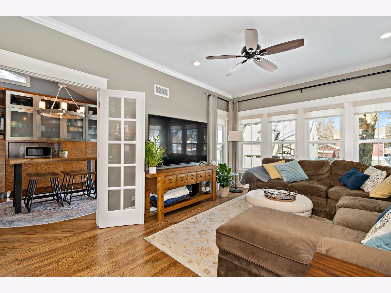
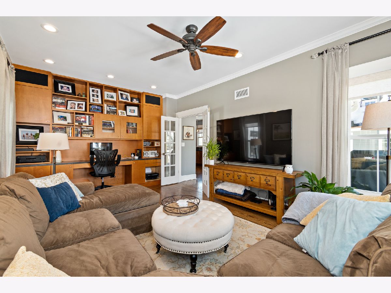
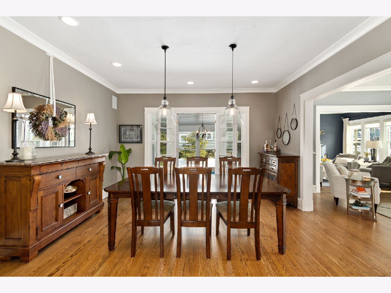
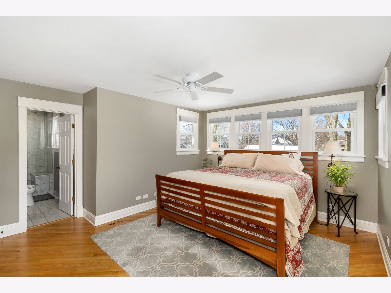
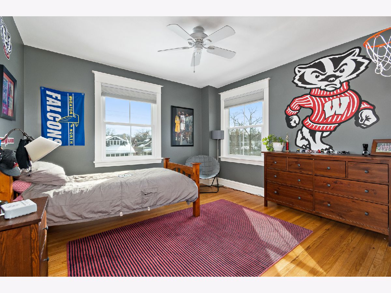
Room Specifics
Total Bedrooms: 4
Bedrooms Above Ground: 4
Bedrooms Below Ground: 0
Dimensions: —
Floor Type: Hardwood
Dimensions: —
Floor Type: Hardwood
Dimensions: —
Floor Type: Hardwood
Full Bathrooms: 3
Bathroom Amenities: Whirlpool,Steam Shower
Bathroom in Basement: 0
Rooms: Screened Porch,Sitting Room,Foyer,Storage,Recreation Room
Basement Description: Partially Finished
Other Specifics
| 2 | |
| — | |
| Asphalt | |
| Deck, Porch Screened, Storms/Screens | |
| Landscaped | |
| 100X181 | |
| Dormer,Full,Interior Stair,Unfinished | |
| Full | |
| Vaulted/Cathedral Ceilings, Hardwood Floors | |
| Range, Microwave, Dishwasher, High End Refrigerator, Washer, Dryer, Disposal, Stainless Steel Appliance(s) | |
| Not in DB | |
| Park, Pool, Tennis Court(s), Curbs, Sidewalks, Street Lights | |
| — | |
| — | |
| Wood Burning |
Tax History
| Year | Property Taxes |
|---|---|
| 2015 | $14,345 |
| 2021 | $17,222 |
Contact Agent
Nearby Similar Homes
Nearby Sold Comparables
Contact Agent
Listing Provided By
Keller Williams Premiere Properties





