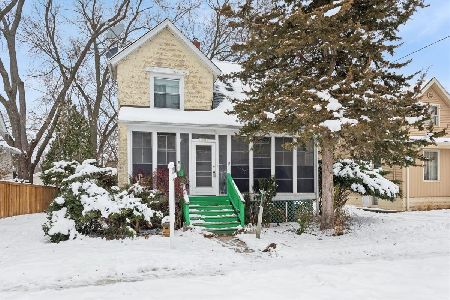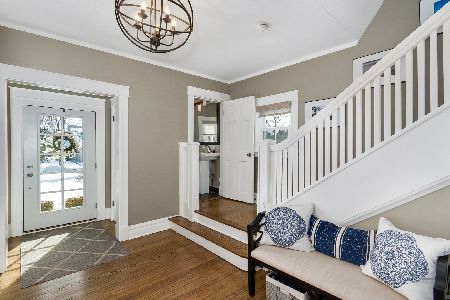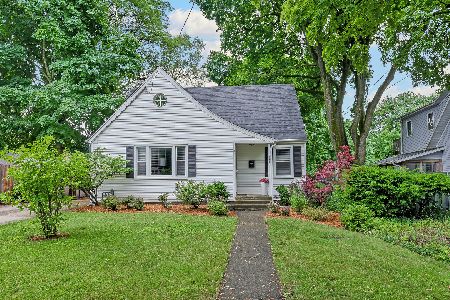215 Madison Avenue, Wheaton, Illinois 60187
$1,288,660
|
Sold
|
|
| Status: | Closed |
| Sqft: | 6,100 |
| Cost/Sqft: | $246 |
| Beds: | 5 |
| Baths: | 5 |
| Year Built: | 2010 |
| Property Taxes: | $32,360 |
| Days On Market: | 2793 |
| Lot Size: | 0,34 |
Description
6 bdrm, 4.1 bath Coastal Style 3-story is sophisticated without sacrificing functionality & livability. Created for active family life and entertaining with spacious, light-filled rooms you'll find the open concept/40ft great rm with 10ft barrel-vaulted ceiling. The cooks kitchen features Wolf cook top and dual ovens, Bosch dishwashers, Sub-Zero fridge/freezer columns + 8 ft Carrera marble topped island, Italian cabinetry, ss counters & spectacular lighting. Framed by arched double doors the dining area is open to the comfortable family room w/fireplace feature & has direct access to the screened porch, deck & blue stone patios. 1st flr also features the gallery style foyer, H/H studies. The finished basement = fun with rec rm, guest suite & more. Dual walk-in closets, spa bath & fireplace makeup the dreamy master. 2nd flr includes 4 additional bdrms, 2 baths, laundry & full staircase to bonus space w/plumbing roughed. Walk to town, train, schools, park, pool from this desired locale!
Property Specifics
| Single Family | |
| — | |
| — | |
| 2010 | |
| Full | |
| — | |
| No | |
| 0.34 |
| Du Page | |
| — | |
| 0 / Not Applicable | |
| None | |
| Lake Michigan | |
| Public Sewer | |
| 09969415 | |
| 0516101013 |
Nearby Schools
| NAME: | DISTRICT: | DISTANCE: | |
|---|---|---|---|
|
Grade School
Longfellow Elementary School |
200 | — | |
|
Middle School
Franklin Middle School |
200 | Not in DB | |
|
High School
Wheaton North High School |
200 | Not in DB | |
Property History
| DATE: | EVENT: | PRICE: | SOURCE: |
|---|---|---|---|
| 25 Jan, 2019 | Sold | $1,288,660 | MRED MLS |
| 12 Dec, 2018 | Under contract | $1,499,000 | MRED MLS |
| — | Last price change | $1,600,000 | MRED MLS |
| 31 May, 2018 | Listed for sale | $1,600,000 | MRED MLS |
Room Specifics
Total Bedrooms: 6
Bedrooms Above Ground: 5
Bedrooms Below Ground: 1
Dimensions: —
Floor Type: Hardwood
Dimensions: —
Floor Type: Hardwood
Dimensions: —
Floor Type: Hardwood
Dimensions: —
Floor Type: —
Dimensions: —
Floor Type: —
Full Bathrooms: 5
Bathroom Amenities: Separate Shower,Double Sink,Full Body Spray Shower,Soaking Tub
Bathroom in Basement: 1
Rooms: Foyer,Bedroom 5,Library,Bonus Room,Office,Bedroom 6,Screened Porch,Game Room,Mud Room,Recreation Room
Basement Description: Finished
Other Specifics
| 3 | |
| Concrete Perimeter | |
| Concrete,Side Drive | |
| Deck, Patio, Porch, Porch Screened, Dog Run, Fire Pit | |
| Landscaped | |
| 81X182 | |
| Full,Interior Stair,Unfinished | |
| Full | |
| Vaulted/Cathedral Ceilings, Skylight(s), Bar-Dry, Hardwood Floors, Heated Floors, Second Floor Laundry | |
| Double Oven, Microwave, Dishwasher, High End Refrigerator, Bar Fridge, Freezer, Washer, Dryer, Disposal, Stainless Steel Appliance(s), Cooktop, Range Hood | |
| Not in DB | |
| Pool, Tennis Courts, Sidewalks, Street Lights | |
| — | |
| — | |
| Wood Burning, Attached Fireplace Doors/Screen, Gas Log, Gas Starter |
Tax History
| Year | Property Taxes |
|---|---|
| 2019 | $32,360 |
Contact Agent
Nearby Similar Homes
Nearby Sold Comparables
Contact Agent
Listing Provided By
Keller Williams Premiere Properties











