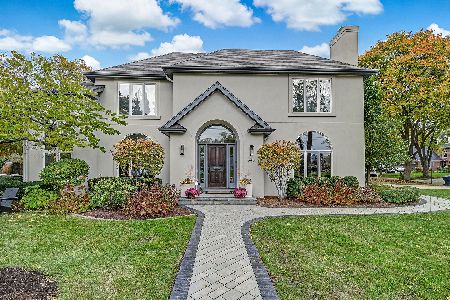207 Phillippa Street, Hinsdale, Illinois 60521
$905,000
|
Sold
|
|
| Status: | Closed |
| Sqft: | 2,926 |
| Cost/Sqft: | $324 |
| Beds: | 4 |
| Baths: | 3 |
| Year Built: | 1993 |
| Property Taxes: | $16,774 |
| Days On Market: | 3610 |
| Lot Size: | 0,17 |
Description
Incredibly well-maintained brick and cedar home! Current sellers are only the second owners. An open and inviting floor plan, a gorgeous new kitchen plus a new master bathroom are only a few of the highlights. The owners also added more tasteful upgrades: plantation shutters, new light fixtures, fresh paint throughout. Other features include hardwood floors, wood burning fireplace, and built-ins in the living room, family room and basement. A coveted mud room conveniently stores everyday necessities, and a butler's pantry with glass front cabinets displays glassware. A patio off the breakfast room makes outdoor entertaining a breeze. A fenced yard is a bonus. The basement is finished yet still has great storage and features an office nook plus a craft room. Positioned on a wide lot (57 feet), this home is just steps to Pierce Park (one of Hinsdale's best!). Steps to train and a quick walk to town and the Blue Ribbon The Lane Elementary School -this is the perfect Hinsdale home!
Property Specifics
| Single Family | |
| — | |
| Traditional | |
| 1993 | |
| Full | |
| — | |
| No | |
| 0.17 |
| Cook | |
| — | |
| 0 / Not Applicable | |
| None | |
| Lake Michigan | |
| Public Sewer | |
| 09160685 | |
| 18063140080000 |
Nearby Schools
| NAME: | DISTRICT: | DISTANCE: | |
|---|---|---|---|
|
Grade School
The Lane Elementary School |
181 | — | |
|
Middle School
Hinsdale Middle School |
181 | Not in DB | |
|
High School
Hinsdale Central High School |
86 | Not in DB | |
Property History
| DATE: | EVENT: | PRICE: | SOURCE: |
|---|---|---|---|
| 16 Jun, 2016 | Sold | $905,000 | MRED MLS |
| 21 Mar, 2016 | Under contract | $949,000 | MRED MLS |
| 9 Mar, 2016 | Listed for sale | $949,000 | MRED MLS |
Room Specifics
Total Bedrooms: 4
Bedrooms Above Ground: 4
Bedrooms Below Ground: 0
Dimensions: —
Floor Type: Carpet
Dimensions: —
Floor Type: Carpet
Dimensions: —
Floor Type: Carpet
Full Bathrooms: 3
Bathroom Amenities: Separate Shower,Double Sink
Bathroom in Basement: 0
Rooms: Office
Basement Description: Finished
Other Specifics
| 2 | |
| Concrete Perimeter | |
| Concrete | |
| — | |
| Fenced Yard | |
| 57X131 | |
| Dormer | |
| Full | |
| — | |
| Range, Microwave, Dishwasher, Refrigerator, Freezer, Washer, Dryer, Disposal | |
| Not in DB | |
| — | |
| — | |
| — | |
| Wood Burning |
Tax History
| Year | Property Taxes |
|---|---|
| 2016 | $16,774 |
Contact Agent
Nearby Similar Homes
Nearby Sold Comparables
Contact Agent
Listing Provided By
Berkshire Hathaway HomeServices KoenigRubloff








