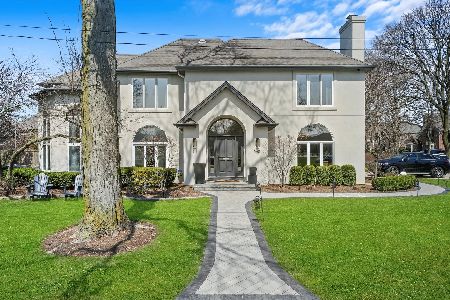545 Walnut Street, Hinsdale, Illinois 60521
$1,165,000
|
Sold
|
|
| Status: | Closed |
| Sqft: | 3,056 |
| Cost/Sqft: | $393 |
| Beds: | 4 |
| Baths: | 4 |
| Year Built: | 1993 |
| Property Taxes: | $16,733 |
| Days On Market: | 1448 |
| Lot Size: | 0,17 |
Description
Sold in Private Network. Picture perfect Hinsdale location directly across from Pierce Park! Beautifully updated home with a great open floor plan and vaulted ceilings. The gorgeous kitchen is the showcase of the home and opens beautifully to the family room and outdoor space. Recently renovated, the kitchen has new white cabinetry, white quartz counters, all new appliances, and a dreamy island with seating for 4. Family room is expansive with an inviting fireplace, and access to the extensive brick paver patio. The office with soaring ceilings and walls of windows will make you want to linger longer. Oversized living room, dining room, mudroom and gorgeously renovated powder room complete the first floor. The second floor has 4 bedrooms, with a stately primary bedroom with fireplace, renovated bathroom and large closets. The basement has been completely renovated with exercise room/bedroom, built-in dry bar, and huge recreation area with built-in home theater and screen. Exterior is newer hard-coat stucco. Grounds are professionally landscaped with plenty of grass area. 9ft ceilings. Hardwood floors. Smart Home technology controlled via app. 2-car attached garage. Half block from Metra Station, easy walk to downtown Hinsdale, schools, library. Award-winning Lane Elementary School, Hinsdale Middle School, and Hinsdale Central. This one won't last long!
Property Specifics
| Single Family | |
| — | |
| — | |
| 1993 | |
| — | |
| — | |
| No | |
| 0.17 |
| Cook | |
| — | |
| 0 / Not Applicable | |
| — | |
| — | |
| — | |
| 11320076 | |
| 18063140290000 |
Nearby Schools
| NAME: | DISTRICT: | DISTANCE: | |
|---|---|---|---|
|
Grade School
The Lane Elementary School |
181 | — | |
|
Middle School
Hinsdale Middle School |
181 | Not in DB | |
|
High School
Hinsdale Central High School |
86 | Not in DB | |
Property History
| DATE: | EVENT: | PRICE: | SOURCE: |
|---|---|---|---|
| 4 Apr, 2013 | Sold | $840,000 | MRED MLS |
| 22 Jan, 2013 | Under contract | $899,000 | MRED MLS |
| — | Last price change | $925,000 | MRED MLS |
| 17 Oct, 2012 | Listed for sale | $925,000 | MRED MLS |
| 20 May, 2022 | Sold | $1,165,000 | MRED MLS |
| 26 Feb, 2022 | Under contract | $1,199,900 | MRED MLS |
| 8 Feb, 2022 | Listed for sale | $1,199,900 | MRED MLS |
| 18 May, 2023 | Sold | $1,285,000 | MRED MLS |
| 10 Apr, 2023 | Under contract | $1,395,000 | MRED MLS |
| 10 Apr, 2023 | Listed for sale | $1,395,000 | MRED MLS |
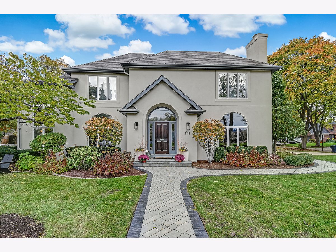
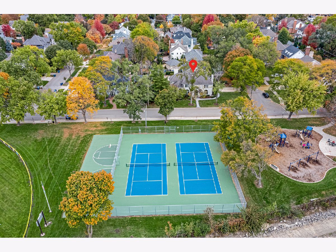
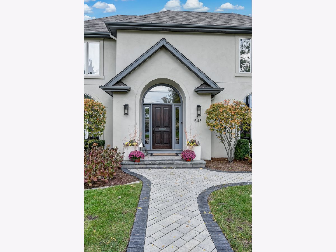
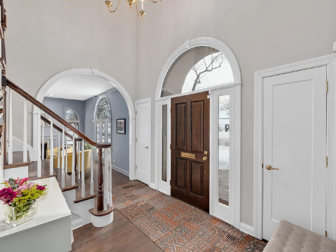
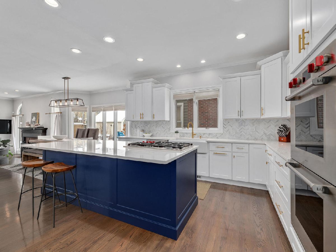
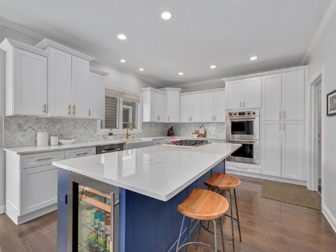
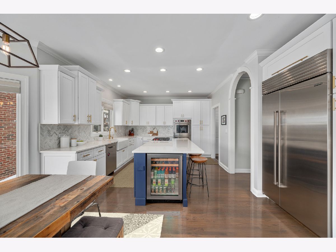
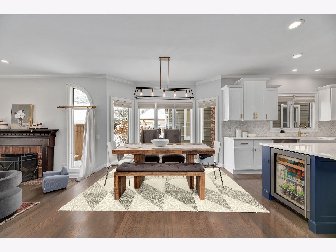
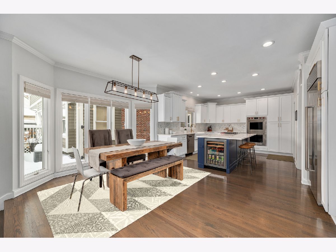
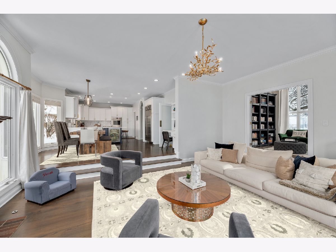
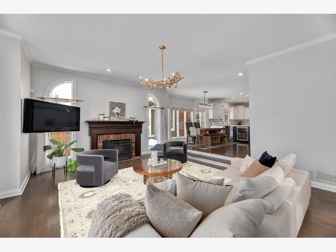
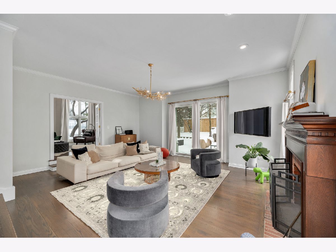
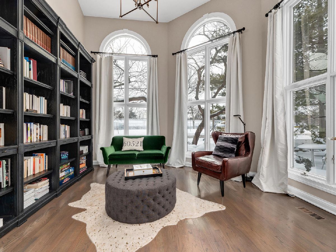
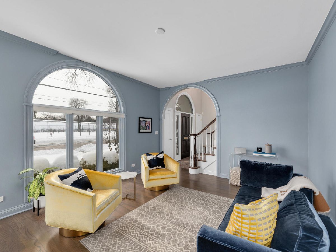
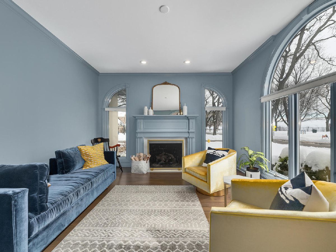
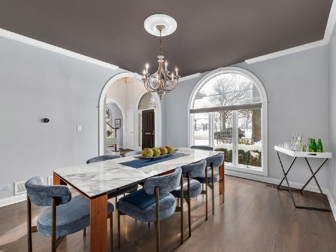
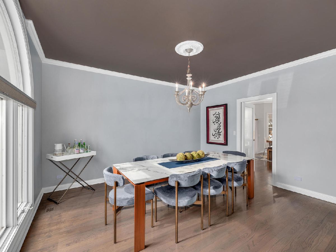
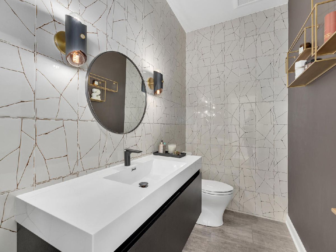
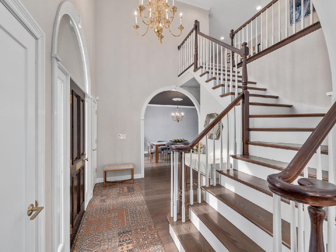
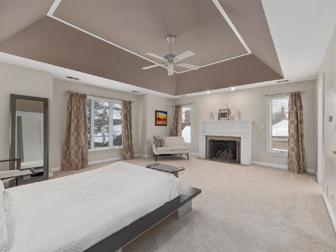
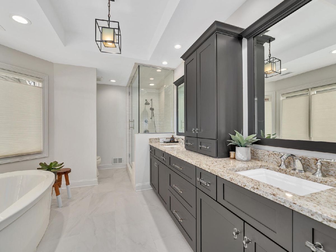
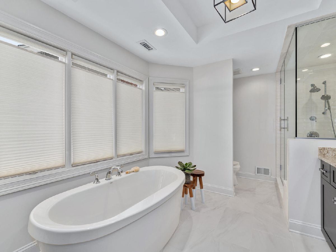
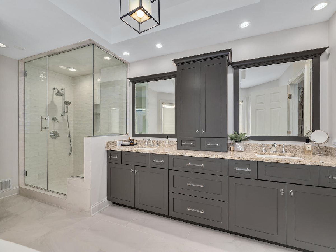
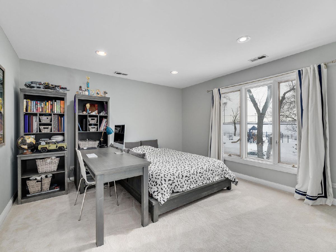
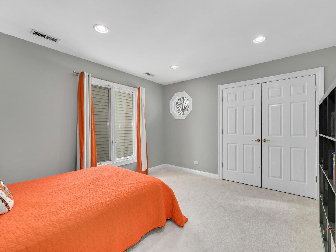
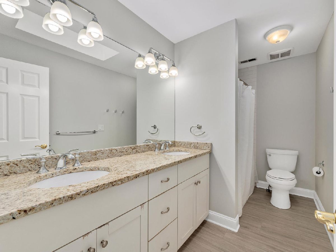
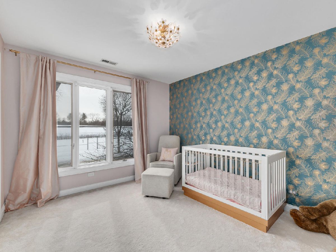
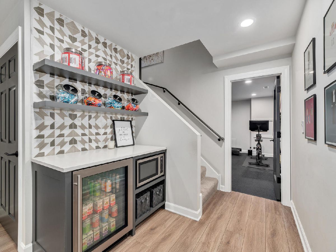
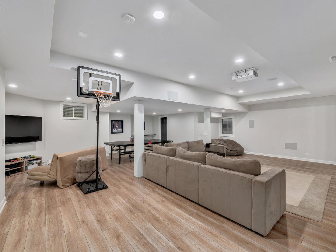
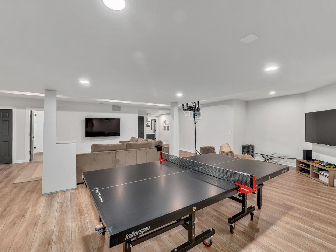
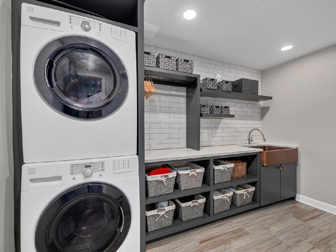
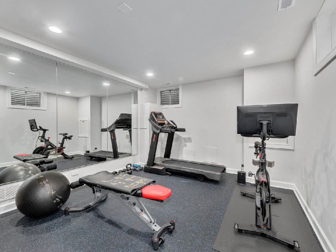
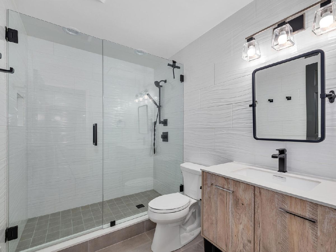
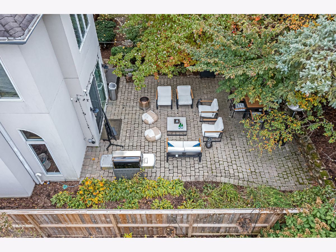
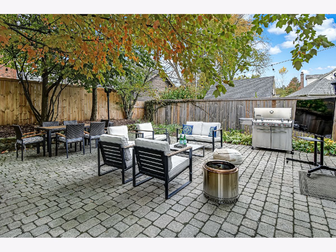
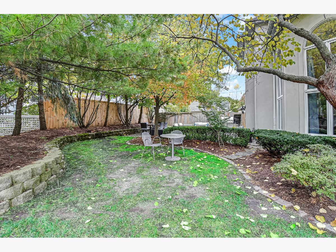
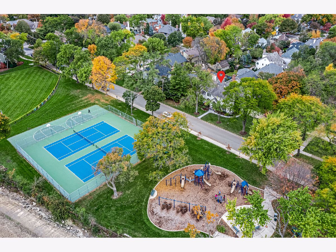
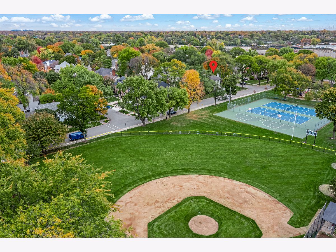
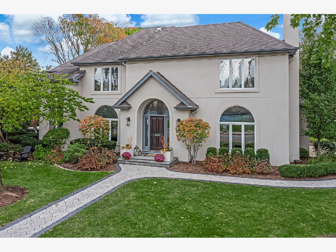
Room Specifics
Total Bedrooms: 5
Bedrooms Above Ground: 4
Bedrooms Below Ground: 1
Dimensions: —
Floor Type: —
Dimensions: —
Floor Type: —
Dimensions: —
Floor Type: —
Dimensions: —
Floor Type: —
Full Bathrooms: 4
Bathroom Amenities: Separate Shower,Double Sink
Bathroom in Basement: 1
Rooms: —
Basement Description: Finished
Other Specifics
| 2 | |
| — | |
| — | |
| — | |
| — | |
| 57X132 | |
| — | |
| — | |
| — | |
| — | |
| Not in DB | |
| — | |
| — | |
| — | |
| — |
Tax History
| Year | Property Taxes |
|---|---|
| 2013 | $14,816 |
| 2022 | $16,733 |
| 2023 | $17,335 |
Contact Agent
Nearby Similar Homes
Nearby Sold Comparables
Contact Agent
Listing Provided By
@properties Christie's International Real Estate






