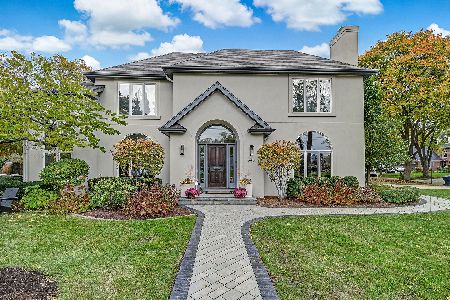206 Justina Street, Hinsdale, Illinois 60521
$845,000
|
Sold
|
|
| Status: | Closed |
| Sqft: | 3,046 |
| Cost/Sqft: | $288 |
| Beds: | 5 |
| Baths: | 5 |
| Year Built: | 1993 |
| Property Taxes: | $17,517 |
| Days On Market: | 2673 |
| Lot Size: | 0,17 |
Description
This timeless farmhouse with a welcoming front porch is a universal favorite, transcending fads and trends. Nestled on a non-through street just steps to Pierce Park & Highlands train station, plus a short stroll to school and town, the location is ideal. Inside are newly refinished floors and custom details that make a difference. Oversized windows, transoms, and built-ins to name a few. A striking kitchen with soapstone counters and a textured subway backsplash create an inviting space for cooking and conversation. The butler's pantry with gorgeous yet useful built-in is across from the mudroom featuring a convenient 2nd washer/ dryer; clearly, the builder was forward-thinking. Upstairs awaits a spacious master suite with 2 walk-in closets and a roomy bathroom with two separate vanities. 5th bedroom/bathroom on the 3rd floor for a lucky teenager or guest-suite. Finished basement with bathroom, too. The backyard features lush landscaping, a deck, paver patio and fenced yard.
Property Specifics
| Single Family | |
| — | |
| Farmhouse | |
| 1993 | |
| Full | |
| — | |
| No | |
| 0.17 |
| Cook | |
| — | |
| 0 / Not Applicable | |
| None | |
| Lake Michigan | |
| Public Sewer | |
| 10100963 | |
| 18063140280000 |
Nearby Schools
| NAME: | DISTRICT: | DISTANCE: | |
|---|---|---|---|
|
Grade School
The Lane Elementary School |
181 | — | |
|
Middle School
Hinsdale Middle School |
181 | Not in DB | |
|
High School
Hinsdale Central High School |
86 | Not in DB | |
Property History
| DATE: | EVENT: | PRICE: | SOURCE: |
|---|---|---|---|
| 3 Dec, 2018 | Sold | $845,000 | MRED MLS |
| 20 Oct, 2018 | Under contract | $878,000 | MRED MLS |
| 2 Oct, 2018 | Listed for sale | $878,000 | MRED MLS |
Room Specifics
Total Bedrooms: 6
Bedrooms Above Ground: 5
Bedrooms Below Ground: 1
Dimensions: —
Floor Type: Carpet
Dimensions: —
Floor Type: Carpet
Dimensions: —
Floor Type: Carpet
Dimensions: —
Floor Type: —
Dimensions: —
Floor Type: —
Full Bathrooms: 5
Bathroom Amenities: Whirlpool,Separate Shower,Double Sink
Bathroom in Basement: 1
Rooms: Bedroom 5,Bedroom 6,Foyer,Mud Room,Recreation Room,Breakfast Room
Basement Description: Finished
Other Specifics
| 2 | |
| — | |
| — | |
| — | |
| Fenced Yard | |
| 57X132 | |
| — | |
| Full | |
| Skylight(s), Hardwood Floors, First Floor Laundry | |
| Double Oven, Microwave, Dishwasher, Refrigerator, Washer, Dryer, Disposal | |
| Not in DB | |
| — | |
| — | |
| — | |
| Gas Log |
Tax History
| Year | Property Taxes |
|---|---|
| 2018 | $17,517 |
Contact Agent
Nearby Similar Homes
Nearby Sold Comparables
Contact Agent
Listing Provided By
Berkshire Hathaway HomeServices KoenigRubloff









