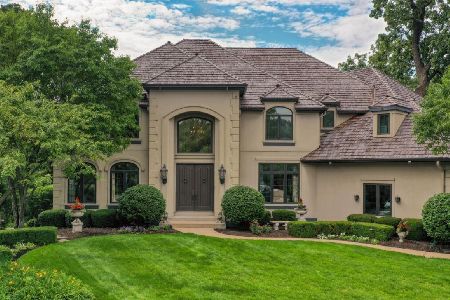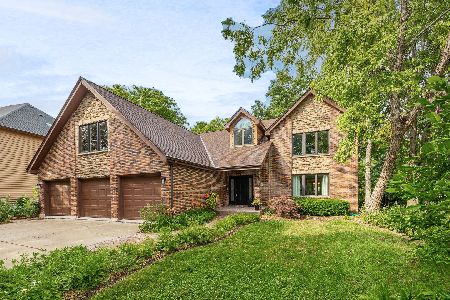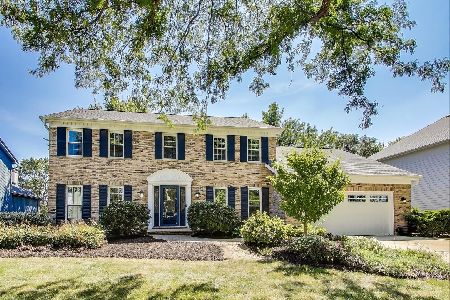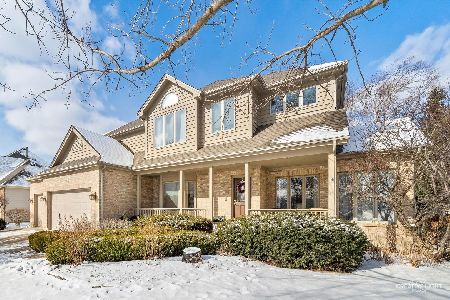207 Settlers Court, Naperville, Illinois 60565
$810,000
|
Sold
|
|
| Status: | Closed |
| Sqft: | 4,573 |
| Cost/Sqft: | $180 |
| Beds: | 5 |
| Baths: | 5 |
| Year Built: | 1995 |
| Property Taxes: | $20,696 |
| Days On Market: | 3616 |
| Lot Size: | 0,54 |
Description
Do Not Miss This Magnificient DePaulo Custom Home adorned with Rich Details throughout, located on Over Half Acre Wooded Cul-de-sac lot in Woods of Rivermist with Awesome Views! Beautiful Stone Driveway, Professionally landscaped, Gorgeous Updated Chef's Dream Kitchen with Custom Cabinetry, Granite Counter Tops, Double Oven, pull out Cabinet Freezer & Refrigerator drawers, Built-in Coffee System, High End SS Appl, Spacious Island with Range and Sink, Spectacular Master bedroom Suite w/Deck, Dual Custom WIC, Updated Master Bath with Separate Shower, Gorgeous Whirlpool Soaking Tub, 1,472 Sq. Ft. Spacious Walk-Out Finished Basement w/Home Theatre perfect for Entertaining, Surround Sound Niles System throughout, Breath Taking view from the Family Room, Cathedral Ceiling, Floor to Ceiling Large Windows, Marble Surround Fireplace, Freshly Painted throughout, Expansive Gorgeous Decks, Steps away from Knoch Knolls Park Conservation Farm, biking & hiking trails. Create your Fond Memories
Property Specifics
| Single Family | |
| — | |
| — | |
| 1995 | |
| Full,Walkout | |
| — | |
| No | |
| 0.54 |
| Will | |
| Woods Of Rivermist | |
| 1300 / Annual | |
| Insurance,None | |
| Lake Michigan | |
| Public Sewer | |
| 09185976 | |
| 20631001000000 |
Nearby Schools
| NAME: | DISTRICT: | DISTANCE: | |
|---|---|---|---|
|
Grade School
Kingsley Elementary School |
203 | — | |
|
Middle School
Lincoln Junior High School |
203 | Not in DB | |
|
High School
Naperville Central High School |
203 | Not in DB | |
Property History
| DATE: | EVENT: | PRICE: | SOURCE: |
|---|---|---|---|
| 8 Jul, 2016 | Sold | $810,000 | MRED MLS |
| 9 May, 2016 | Under contract | $825,000 | MRED MLS |
| 6 Apr, 2016 | Listed for sale | $825,000 | MRED MLS |
Room Specifics
Total Bedrooms: 5
Bedrooms Above Ground: 5
Bedrooms Below Ground: 0
Dimensions: —
Floor Type: Carpet
Dimensions: —
Floor Type: Carpet
Dimensions: —
Floor Type: Carpet
Dimensions: —
Floor Type: —
Full Bathrooms: 5
Bathroom Amenities: Separate Shower,Double Sink,Soaking Tub
Bathroom in Basement: 1
Rooms: Balcony/Porch/Lanai,Bedroom 5,Deck,Foyer,Office,Recreation Room,Theatre Room
Basement Description: Finished,Exterior Access
Other Specifics
| 3 | |
| Concrete Perimeter | |
| Brick | |
| Balcony, Deck, Patio | |
| Cul-De-Sac,Nature Preserve Adjacent,Park Adjacent,Pond(s),Wooded | |
| 237X60X168X48X74X107X35X34 | |
| — | |
| Full | |
| Vaulted/Cathedral Ceilings, Hardwood Floors, First Floor Laundry | |
| Double Oven, Range, Microwave, Dishwasher, Refrigerator, Freezer, Washer, Dryer, Disposal, Wine Refrigerator | |
| Not in DB | |
| Street Lights, Street Paved | |
| — | |
| — | |
| — |
Tax History
| Year | Property Taxes |
|---|---|
| 2016 | $20,696 |
Contact Agent
Nearby Similar Homes
Nearby Sold Comparables
Contact Agent
Listing Provided By
Coldwell Banker Residential










