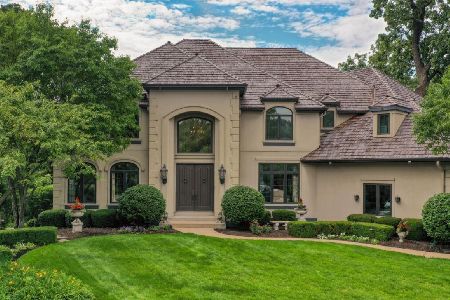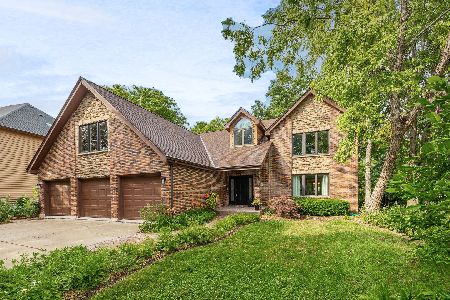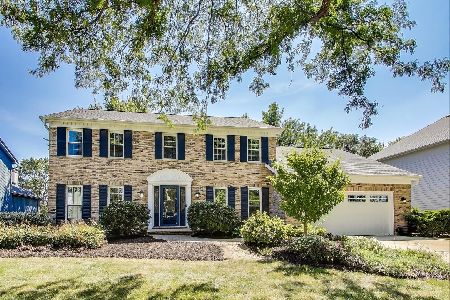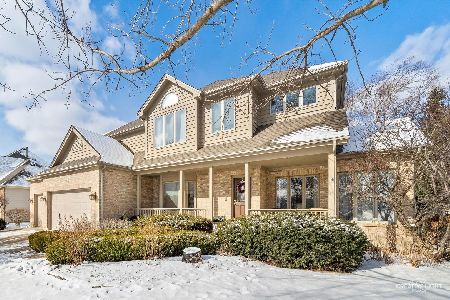212 Crooked Tree Court, Naperville, Illinois 60565
$1,121,000
|
Sold
|
|
| Status: | Closed |
| Sqft: | 5,082 |
| Cost/Sqft: | $236 |
| Beds: | 4 |
| Baths: | 5 |
| Year Built: | 1994 |
| Property Taxes: | $20,064 |
| Days On Market: | 5825 |
| Lot Size: | 0,00 |
Description
ALL BRICK, NESTLED ON WOODED CUL DE SAC WITH VIEW OF THE PARK.WATERFRONT VIEWS. AWARD WINNING '07 DESIGNER KITCHEN W VIKING APPLIANCES, SUBZERO W 4 DRAWERS, GRANITE, AND GLASS ISLAND /B BAR!!. 2 STORY FAMILY RM W CUSTOM FP. SUNROOM W WET BAR, DEN W BUILT INS. NEW MSTR BATH W COMPUTERIZED SHWR,WPOOL. IN -LAW STE , JACK /JILL BATH. LOFT . LWR LVL MEDIA RM, EXER RM, GAME RMS, WET BAR,FULL BTH!! BLT IN GRILL ON DECK .
Property Specifics
| Single Family | |
| — | |
| Georgian | |
| 1994 | |
| English | |
| — | |
| No | |
| — |
| Will | |
| Woods Of Rivermist | |
| 1400 / Annual | |
| Insurance | |
| Lake Michigan | |
| Public Sewer | |
| 07475190 | |
| 1202063100080000 |
Nearby Schools
| NAME: | DISTRICT: | DISTANCE: | |
|---|---|---|---|
|
Grade School
Kingsley Elementary School |
203 | — | |
|
Middle School
Lincoln Junior High School |
203 | Not in DB | |
|
High School
Naperville Central High School |
203 | Not in DB | |
Property History
| DATE: | EVENT: | PRICE: | SOURCE: |
|---|---|---|---|
| 22 Jun, 2010 | Sold | $1,121,000 | MRED MLS |
| 20 Apr, 2010 | Under contract | $1,199,999 | MRED MLS |
| 18 Mar, 2010 | Listed for sale | $1,199,999 | MRED MLS |
Room Specifics
Total Bedrooms: 4
Bedrooms Above Ground: 4
Bedrooms Below Ground: 0
Dimensions: —
Floor Type: Carpet
Dimensions: —
Floor Type: Carpet
Dimensions: —
Floor Type: Carpet
Full Bathrooms: 5
Bathroom Amenities: Whirlpool,Separate Shower,Double Sink
Bathroom in Basement: 1
Rooms: Den,Eating Area,Exercise Room,Gallery,Loft,Media Room,Recreation Room,Sitting Room,Sun Room,Utility Room-1st Floor
Basement Description: Finished
Other Specifics
| 3 | |
| Concrete Perimeter | |
| Concrete | |
| Balcony, Deck, Patio | |
| Cul-De-Sac,Forest Preserve Adjacent,Irregular Lot,Landscaped,Park Adjacent,River Front,Water View,Wooded | |
| 62X115X48X168X148 | |
| Unfinished | |
| Full | |
| Vaulted/Cathedral Ceilings, Bar-Wet, In-Law Arrangement | |
| Double Oven, Range, Microwave, Dishwasher, Refrigerator, Bar Fridge, Disposal | |
| Not in DB | |
| Sidewalks, Street Lights, Street Paved | |
| — | |
| — | |
| Wood Burning, Gas Log, Gas Starter |
Tax History
| Year | Property Taxes |
|---|---|
| 2010 | $20,064 |
Contact Agent
Nearby Similar Homes
Nearby Sold Comparables
Contact Agent
Listing Provided By
Coldwell Banker Residential










