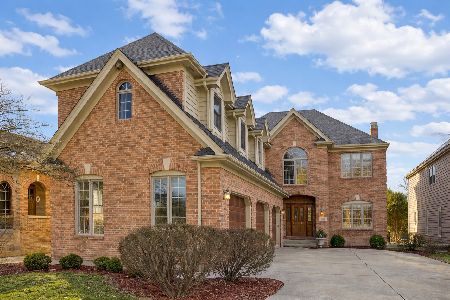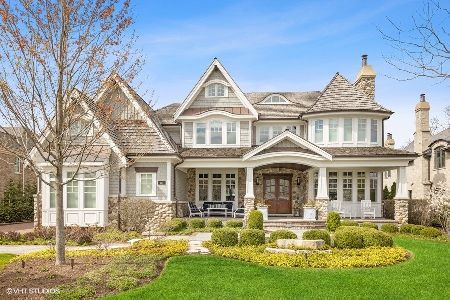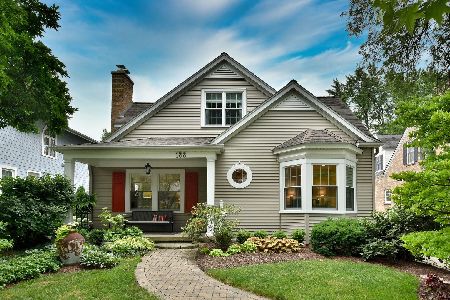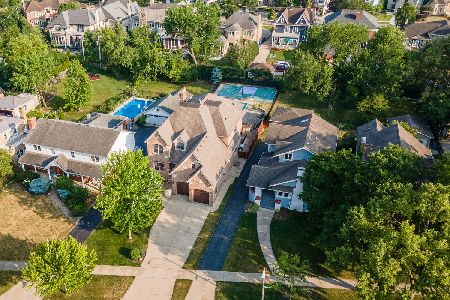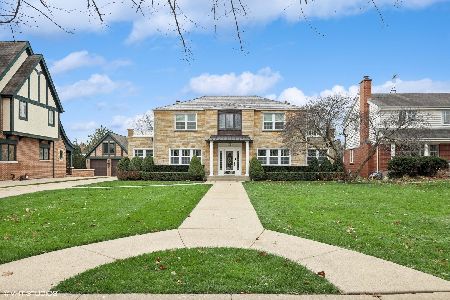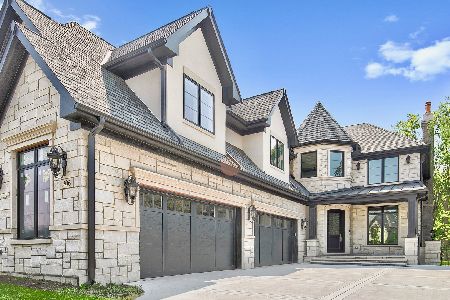203 South Street, Elmhurst, Illinois 60126
$1,175,000
|
Sold
|
|
| Status: | Closed |
| Sqft: | 4,322 |
| Cost/Sqft: | $301 |
| Beds: | 5 |
| Baths: | 6 |
| Year Built: | 2006 |
| Property Taxes: | $27,528 |
| Days On Market: | 3595 |
| Lot Size: | 0,25 |
Description
Meticulously kept 10 year old Custom Brick Home in Cherry Farm neighborhood on one of Elmhurst's most prestigious streets with all the bells and whistles. Open 4300sqft floorplan, 5 Bedrooms on 2nd floor, 3 fireplaces, Finished basement with bar/media area/exercise room. Radiant heat in basement and 3 car garage. Expansive garden on a 224' lot. Walk to Prairie Path and York & Vallette business district. Award Winning Edison Grade School, Sandburg Junior High, and York High School.
Property Specifics
| Single Family | |
| — | |
| English | |
| 2006 | |
| Full | |
| — | |
| No | |
| 0.25 |
| Du Page | |
| Cherry Farm | |
| 0 / Not Applicable | |
| None | |
| Lake Michigan | |
| Sewer-Storm | |
| 09209290 | |
| 0612116024 |
Nearby Schools
| NAME: | DISTRICT: | DISTANCE: | |
|---|---|---|---|
|
Grade School
Edison Elementary School |
205 | — | |
|
Middle School
Sandburg Middle School |
205 | Not in DB | |
|
High School
York Community High School |
205 | Not in DB | |
Property History
| DATE: | EVENT: | PRICE: | SOURCE: |
|---|---|---|---|
| 2 Aug, 2016 | Sold | $1,175,000 | MRED MLS |
| 22 Jun, 2016 | Under contract | $1,299,000 | MRED MLS |
| — | Last price change | $1,349,000 | MRED MLS |
| 28 Apr, 2016 | Listed for sale | $1,399,000 | MRED MLS |
Room Specifics
Total Bedrooms: 5
Bedrooms Above Ground: 5
Bedrooms Below Ground: 0
Dimensions: —
Floor Type: Carpet
Dimensions: —
Floor Type: Carpet
Dimensions: —
Floor Type: Carpet
Dimensions: —
Floor Type: —
Full Bathrooms: 6
Bathroom Amenities: Whirlpool,Separate Shower,Double Sink,Bidet,Full Body Spray Shower
Bathroom in Basement: 1
Rooms: Bedroom 5,Breakfast Room,Den,Exercise Room,Foyer,Media Room,Mud Room,Recreation Room
Basement Description: Finished
Other Specifics
| 3 | |
| Concrete Perimeter | |
| Brick | |
| Balcony, Brick Paver Patio | |
| — | |
| 50X224 | |
| — | |
| Full | |
| Sauna/Steam Room, Bar-Wet, Hardwood Floors, First Floor Bedroom, Second Floor Laundry, First Floor Full Bath | |
| Double Oven, Range, Microwave, Dishwasher, Refrigerator, Washer, Dryer, Disposal, Stainless Steel Appliance(s) | |
| Not in DB | |
| Sidewalks, Street Lights, Street Paved | |
| — | |
| — | |
| Wood Burning, Gas Starter |
Tax History
| Year | Property Taxes |
|---|---|
| 2016 | $27,528 |
Contact Agent
Nearby Similar Homes
Nearby Sold Comparables
Contact Agent
Listing Provided By
@properties





