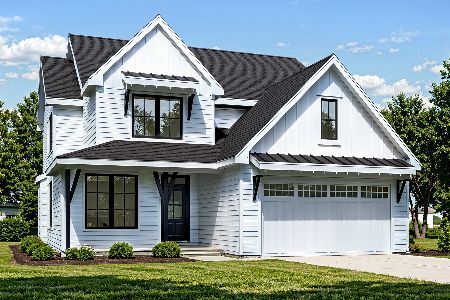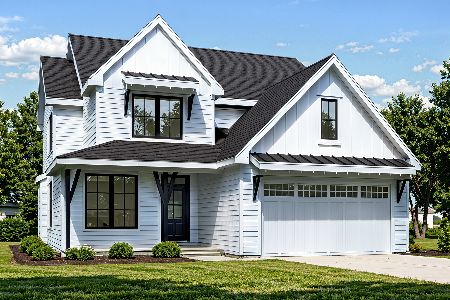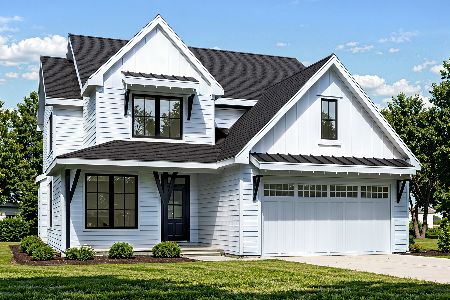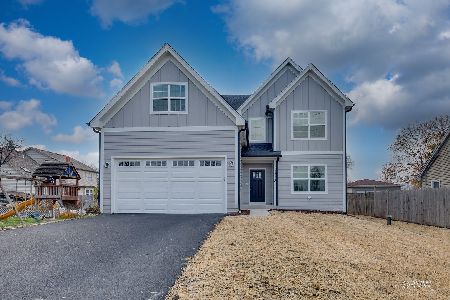2070 Windham Circle, Wheaton, Illinois 60187
$585,000
|
Sold
|
|
| Status: | Closed |
| Sqft: | 3,034 |
| Cost/Sqft: | $194 |
| Beds: | 4 |
| Baths: | 4 |
| Year Built: | 2007 |
| Property Taxes: | $14,066 |
| Days On Market: | 1908 |
| Lot Size: | 0,17 |
Description
Gorgeous 5 bedroom, 3.5 bath home in Wheaton with over 3,000 square feet living space above grade plus another 1500 sq ft of a beautifully finished basement with a fifth bedroom. Features a new roof in 2019. This home is close to everything. Only appx 1.8 miles to Metra train and downtown Wheaton with all its great shopping and restaurants. Short walk to Wheaton North High School. Less than 5-minute drive to Wheaton Sports Center, Cosley Zoo and Northside Park. The two-story foyer welcomes you into this bright and open floorplan with large windows in every room. Hardwood floors throughout. First floor private office with high volume ceilings, French doors and transom windows. Formal dining room with bay window, wainscoting, crown molding plus stunning light fixture. Relaxing family room has a gas fireplace and opens to sunroom with tile floor, wet bar and skylights. A door to private tree-lined yard and deck makes for a perfect entertaining space. Kitchen has cherry cabinets, granite countertops, all stainless-steel appliances, double ovens and 5-burner cooktop. Large center island with counter seating plus separate eat-in area including a butler's pantry with additional cabinets and serving area. Unique, appx 8 x 5 pantry with pantry closet and built-in desk. Upstairs boasts 4 bedrooms and 3 full baths. Large master with tray ceiling has walk-in closet with closet system plus its own wet bar/coffee bar! Private master bath with double sinks, separate walk-in shower plus whirlpool tub. Large secondary bedrooms, including a jack and jill bath plus full hallway bath. Upstairs laundry room with washer and dryer. Professionally finished basement is light and bright with egress windows includes a 5th bedroom, workout room or office space including a unique secret kids play area. Huge finished recreation room and plenty of storage space. This is truly a special home. Do not miss this one.
Property Specifics
| Single Family | |
| — | |
| — | |
| 2007 | |
| Full | |
| — | |
| No | |
| 0.17 |
| Du Page | |
| Windham Commons | |
| 1600 / Annual | |
| Insurance | |
| Lake Michigan | |
| Public Sewer | |
| 10924569 | |
| 0508202010 |
Nearby Schools
| NAME: | DISTRICT: | DISTANCE: | |
|---|---|---|---|
|
Grade School
Washington Elementary School |
200 | — | |
|
Middle School
Franklin Middle School |
200 | Not in DB | |
|
High School
Wheaton North High School |
200 | Not in DB | |
Property History
| DATE: | EVENT: | PRICE: | SOURCE: |
|---|---|---|---|
| 15 Sep, 2008 | Sold | $515,000 | MRED MLS |
| 13 Aug, 2008 | Under contract | $599,900 | MRED MLS |
| 29 May, 2008 | Listed for sale | $599,900 | MRED MLS |
| 12 Jun, 2014 | Sold | $580,000 | MRED MLS |
| 19 Apr, 2014 | Under contract | $599,000 | MRED MLS |
| 15 Apr, 2014 | Listed for sale | $599,000 | MRED MLS |
| 29 Dec, 2020 | Sold | $585,000 | MRED MLS |
| 10 Nov, 2020 | Under contract | $589,000 | MRED MLS |
| 4 Nov, 2020 | Listed for sale | $589,000 | MRED MLS |
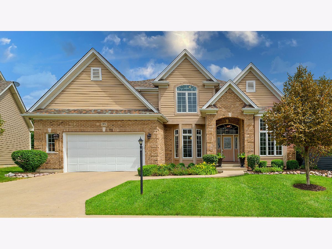
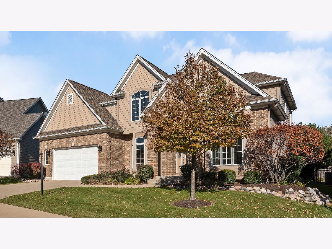
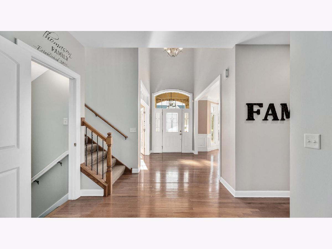
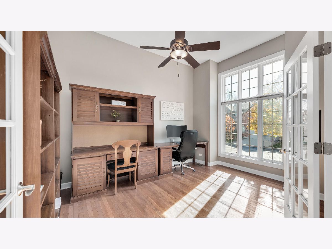
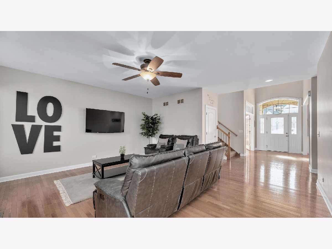
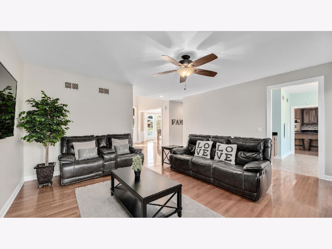
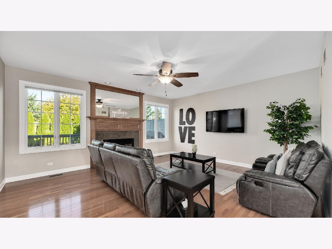
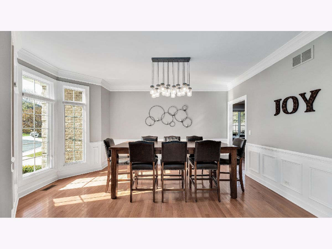
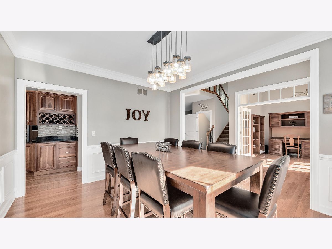
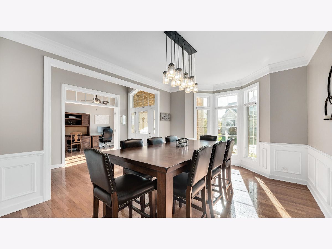
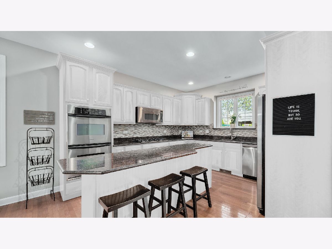
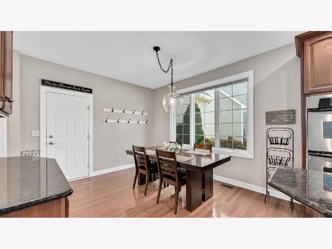
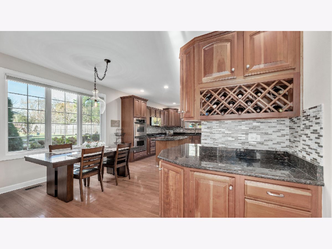
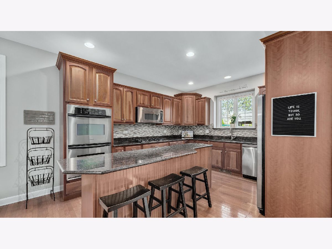
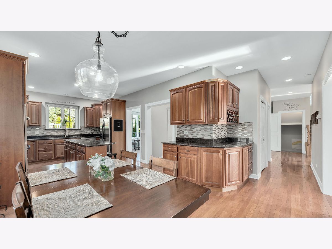
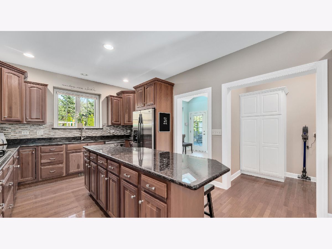
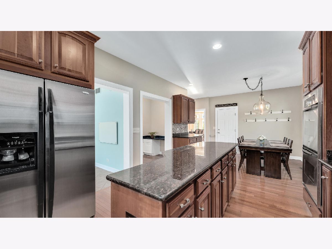
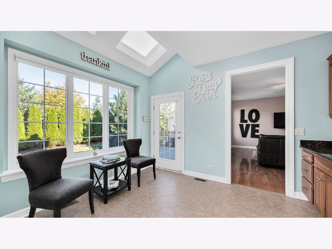
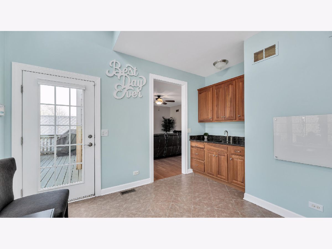
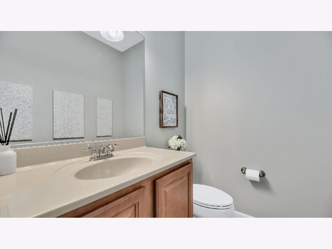
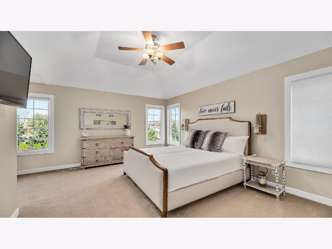
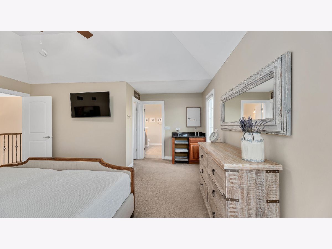
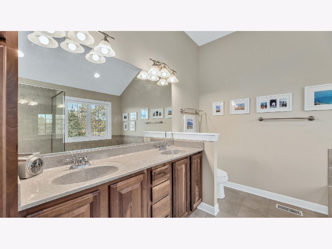
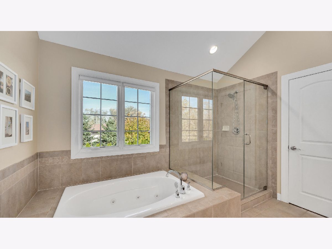
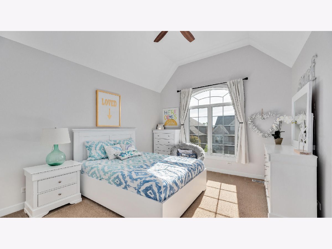
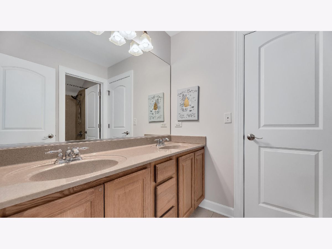
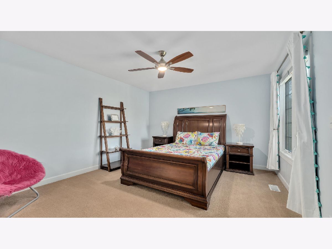
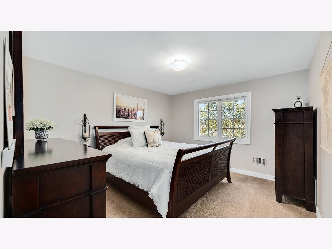
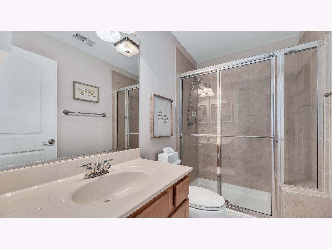
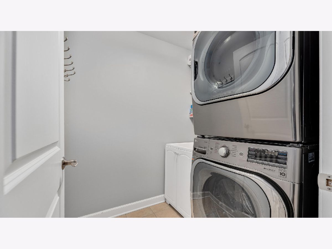
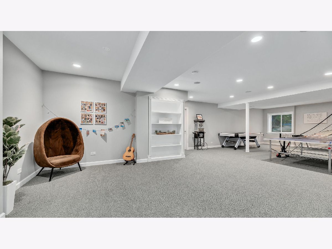
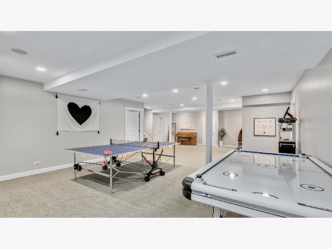
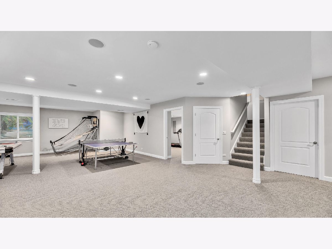
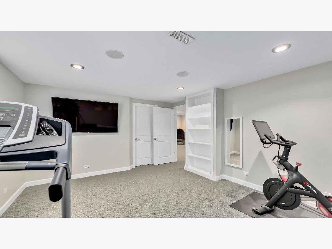
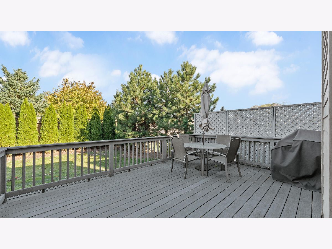
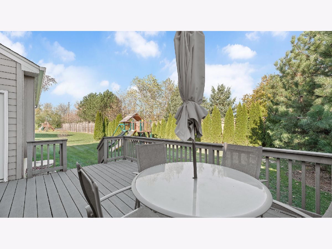
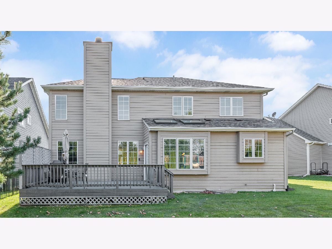
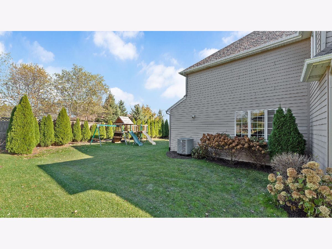
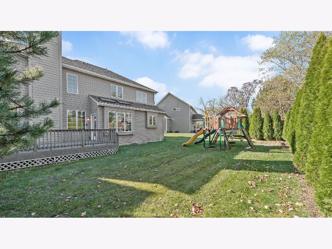
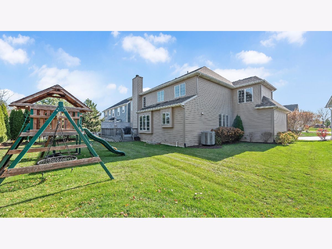
Room Specifics
Total Bedrooms: 5
Bedrooms Above Ground: 4
Bedrooms Below Ground: 1
Dimensions: —
Floor Type: Carpet
Dimensions: —
Floor Type: Carpet
Dimensions: —
Floor Type: Carpet
Dimensions: —
Floor Type: —
Full Bathrooms: 4
Bathroom Amenities: Whirlpool,Separate Shower,Double Sink
Bathroom in Basement: 0
Rooms: Bedroom 5,Recreation Room,Foyer,Pantry,Office,Heated Sun Room
Basement Description: Finished,Bathroom Rough-In,Egress Window
Other Specifics
| 2 | |
| Concrete Perimeter | |
| Concrete | |
| Deck | |
| Landscaped | |
| 62X111X73X102 | |
| — | |
| Full | |
| Vaulted/Cathedral Ceilings, Skylight(s), Bar-Wet, Hardwood Floors, Second Floor Laundry, Built-in Features, Walk-In Closet(s) | |
| Double Oven, Range, Microwave, Dishwasher, Refrigerator, Washer, Dryer, Disposal, Stainless Steel Appliance(s), Built-In Oven | |
| Not in DB | |
| Park, Curbs, Sidewalks, Street Paved | |
| — | |
| — | |
| Gas Log, Gas Starter |
Tax History
| Year | Property Taxes |
|---|---|
| 2008 | $12,489 |
| 2014 | $11,472 |
| 2020 | $14,066 |
Contact Agent
Nearby Similar Homes
Nearby Sold Comparables
Contact Agent
Listing Provided By
Berkshire Hathaway HomeServices Chicago


