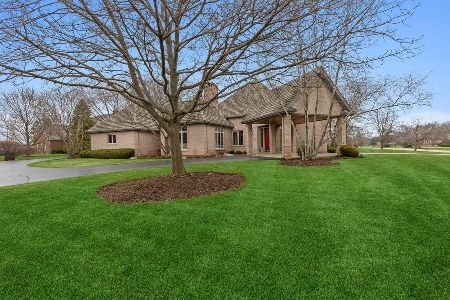2071 Trenton Road, Libertyville, Illinois 60048
$799,000
|
Sold
|
|
| Status: | Closed |
| Sqft: | 5,537 |
| Cost/Sqft: | $144 |
| Beds: | 4 |
| Baths: | 6 |
| Year Built: | 1993 |
| Property Taxes: | $32,582 |
| Days On Market: | 2402 |
| Lot Size: | 1,03 |
Description
Nestled on over an acre of land this grand and gracious home in Nickels and Dimes will impress you from the moment you enter. Gleaming hardwood floors. NEW carpeting. Rooms of grand size. Vaulted ceilings. Custom millwork throughout. Main level den and full bath. Two laundry rooms. Gourmet kitchen with granite counters, stainless appliances, center island with breakfast bar & walk-in pantry. Sun room addition open to the kitchen. Two-story family room with fireplace. Formal living and dining rooms. Sumptuous master suite includes walk-in closet with custom organizers and luxurious bath with air-jet tub, spa-like shower & his/her vanity. Second bedroom with ensuite. Bedrooms 3 and 4 joined by Jack and Jill bath. Finished to perfection; the basement offers you a game area, bar/2nd kitchen, exercise room, full bath, REC space, movie/theater space and storage. Brick paver patio, driveway & walk ways. Oak Grove Elementary/Jr High. Minutes to the tollway.
Property Specifics
| Single Family | |
| — | |
| Traditional | |
| 1993 | |
| Full | |
| CUSTOM | |
| No | |
| 1.03 |
| Lake | |
| Nickels & Dimes | |
| 600 / Annual | |
| None | |
| Public | |
| Public Sewer | |
| 10467747 | |
| 11031020090000 |
Nearby Schools
| NAME: | DISTRICT: | DISTANCE: | |
|---|---|---|---|
|
Grade School
Oak Grove Elementary School |
68 | — | |
|
Middle School
Oak Grove Elementary School |
68 | Not in DB | |
|
High School
Libertyville High School |
128 | Not in DB | |
Property History
| DATE: | EVENT: | PRICE: | SOURCE: |
|---|---|---|---|
| 4 Oct, 2019 | Sold | $799,000 | MRED MLS |
| 12 Aug, 2019 | Under contract | $799,000 | MRED MLS |
| 30 Jul, 2019 | Listed for sale | $799,000 | MRED MLS |
Room Specifics
Total Bedrooms: 4
Bedrooms Above Ground: 4
Bedrooms Below Ground: 0
Dimensions: —
Floor Type: Carpet
Dimensions: —
Floor Type: Carpet
Dimensions: —
Floor Type: Carpet
Full Bathrooms: 6
Bathroom Amenities: Whirlpool,Separate Shower,Double Sink
Bathroom in Basement: 1
Rooms: Kitchen,Exercise Room,Office,Game Room,Media Room,Recreation Room,Heated Sun Room,Tandem Room,Utility Room-2nd Floor,Walk In Closet
Basement Description: Finished
Other Specifics
| 4 | |
| — | |
| Brick | |
| Brick Paver Patio, Storms/Screens | |
| Landscaped | |
| 81X72X327X165X269 | |
| — | |
| Full | |
| Vaulted/Cathedral Ceilings, Bar-Wet, Hardwood Floors, First Floor Laundry, Second Floor Laundry, First Floor Full Bath | |
| Microwave, Dishwasher, Refrigerator, Washer, Dryer, Disposal, Stainless Steel Appliance(s), Cooktop, Built-In Oven | |
| Not in DB | |
| Street Lights, Street Paved | |
| — | |
| — | |
| Gas Log |
Tax History
| Year | Property Taxes |
|---|---|
| 2019 | $32,582 |
Contact Agent
Nearby Similar Homes
Nearby Sold Comparables
Contact Agent
Listing Provided By
RE/MAX Suburban








