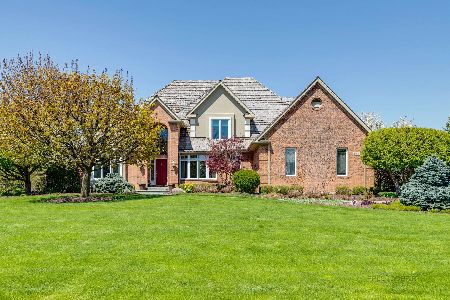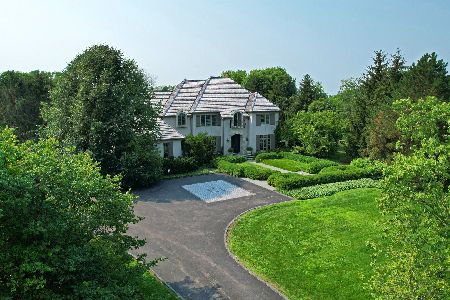2091 Trenton Road, Libertyville, Illinois 60048
$590,000
|
Sold
|
|
| Status: | Closed |
| Sqft: | 4,749 |
| Cost/Sqft: | $135 |
| Beds: | 5 |
| Baths: | 5 |
| Year Built: | 1995 |
| Property Taxes: | $28,342 |
| Days On Market: | 2186 |
| Lot Size: | 1,06 |
Description
Exquisite 2 story home set on an acre lot with an in ground pool. Home Features a dramatic 2 story foyer opening to hardwood flooring in 2 story family room and incredibly spacious kitchen with fireplace. 1st floor master suite includes luxury bath, fireplace and sliders out to pool. Library with built-in bookshelves . Finished basement with additional bedroom and full bath with sauna. Circular Driveway. This is a Fannie Mae Homepath property.
Property Specifics
| Single Family | |
| — | |
| Traditional | |
| 1995 | |
| Full | |
| CUSTOM | |
| No | |
| 1.06 |
| Lake | |
| Nickels & Dimes | |
| 600 / Annual | |
| Other | |
| Public | |
| Public Sewer | |
| 10653695 | |
| 11031020150000 |
Nearby Schools
| NAME: | DISTRICT: | DISTANCE: | |
|---|---|---|---|
|
Grade School
Oak Grove Elementary School |
68 | — | |
|
Middle School
Oak Grove Elementary School |
68 | Not in DB | |
|
High School
Libertyville High School |
128 | Not in DB | |
Property History
| DATE: | EVENT: | PRICE: | SOURCE: |
|---|---|---|---|
| 24 Jul, 2020 | Sold | $590,000 | MRED MLS |
| 19 Jun, 2020 | Under contract | $639,000 | MRED MLS |
| — | Last price change | $649,000 | MRED MLS |
| 2 Mar, 2020 | Listed for sale | $659,900 | MRED MLS |
Room Specifics
Total Bedrooms: 6
Bedrooms Above Ground: 5
Bedrooms Below Ground: 1
Dimensions: —
Floor Type: Carpet
Dimensions: —
Floor Type: Carpet
Dimensions: —
Floor Type: Carpet
Dimensions: —
Floor Type: —
Dimensions: —
Floor Type: —
Full Bathrooms: 5
Bathroom Amenities: Whirlpool,Separate Shower,Double Sink
Bathroom in Basement: 1
Rooms: Bedroom 5,Bedroom 6,Eating Area,Foyer,Library,Recreation Room,Storage
Basement Description: Finished,Crawl
Other Specifics
| 3 | |
| — | |
| Concrete,Circular | |
| Patio, In Ground Pool | |
| Fenced Yard,Wooded | |
| 227X 205 X155 X 268 | |
| — | |
| Full | |
| Vaulted/Cathedral Ceilings, Skylight(s), Sauna/Steam Room, Bar-Wet, Hardwood Floors, First Floor Bedroom | |
| — | |
| Not in DB | |
| Pool, Horse-Riding Trails, Lake, Sidewalks, Street Lights, Street Paved | |
| — | |
| — | |
| Wood Burning, Gas Log, Gas Starter |
Tax History
| Year | Property Taxes |
|---|---|
| 2020 | $28,342 |
Contact Agent
Nearby Similar Homes
Nearby Sold Comparables
Contact Agent
Listing Provided By
Baird & Warner









