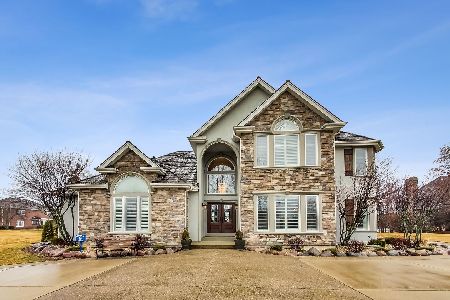5551 Fairmont Road, Libertyville, Illinois 60048
$830,000
|
Sold
|
|
| Status: | Closed |
| Sqft: | 0 |
| Cost/Sqft: | — |
| Beds: | 4 |
| Baths: | 4 |
| Year Built: | — |
| Property Taxes: | $24,297 |
| Days On Market: | 5003 |
| Lot Size: | 1,18 |
Description
Architecturally stunning nestled on 1.18 acres. Serene country setting less than 3 miles to the quaint Village Square. Great flr plan w/ 2story entrance, elegant vaulted liv rm w/frpl, formal din w/trayed ceiling treatment. Expansive gourmet kit w/granite, stainless, cherry opens freely to fam rm w/stone frpl, luminous Mstr, his/her walk ins, large bdrms. Fin. Rec Rm. All brick, 2x6 construction, designer windows.
Property Specifics
| Single Family | |
| — | |
| Traditional | |
| — | |
| Full | |
| — | |
| No | |
| 1.18 |
| Lake | |
| Nickels & Dimes | |
| 575 / Annual | |
| None | |
| Lake Michigan | |
| Public Sewer | |
| 08093346 | |
| 11031020100000 |
Nearby Schools
| NAME: | DISTRICT: | DISTANCE: | |
|---|---|---|---|
|
Grade School
Oak Grove Elementary School |
68 | — | |
|
Middle School
Oak Grove Elementary School |
68 | Not in DB | |
|
High School
Libertyville High School |
128 | Not in DB | |
Property History
| DATE: | EVENT: | PRICE: | SOURCE: |
|---|---|---|---|
| 24 Jun, 2013 | Sold | $830,000 | MRED MLS |
| 18 Apr, 2013 | Under contract | $879,000 | MRED MLS |
| — | Last price change | $899,900 | MRED MLS |
| 15 Jun, 2012 | Listed for sale | $934,500 | MRED MLS |
| 16 May, 2017 | Under contract | $0 | MRED MLS |
| 4 May, 2017 | Listed for sale | $0 | MRED MLS |
| 5 Jul, 2018 | Under contract | $0 | MRED MLS |
| 23 May, 2018 | Listed for sale | $0 | MRED MLS |
| 12 Jun, 2019 | Under contract | $0 | MRED MLS |
| 15 May, 2019 | Listed for sale | $0 | MRED MLS |
Room Specifics
Total Bedrooms: 4
Bedrooms Above Ground: 4
Bedrooms Below Ground: 0
Dimensions: —
Floor Type: Carpet
Dimensions: —
Floor Type: Carpet
Dimensions: —
Floor Type: Carpet
Full Bathrooms: 4
Bathroom Amenities: Whirlpool,Separate Shower,Double Sink
Bathroom in Basement: 0
Rooms: Library
Basement Description: Partially Finished
Other Specifics
| 3 | |
| Concrete Perimeter | |
| — | |
| Patio | |
| Cul-De-Sac,Landscaped | |
| 150X363X150X360 | |
| Full | |
| Full | |
| Vaulted/Cathedral Ceilings, Bar-Wet, Hardwood Floors, First Floor Laundry | |
| Double Oven, Microwave, Dishwasher, Refrigerator | |
| Not in DB | |
| Street Lights, Street Paved | |
| — | |
| — | |
| Wood Burning, Gas Starter |
Tax History
| Year | Property Taxes |
|---|---|
| 2013 | $24,297 |
Contact Agent
Nearby Similar Homes
Nearby Sold Comparables
Contact Agent
Listing Provided By
Berkshire Hathaway HomeServices KoenigRubloff








