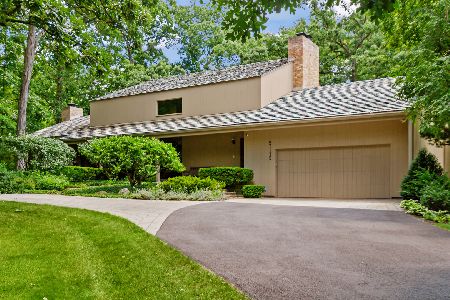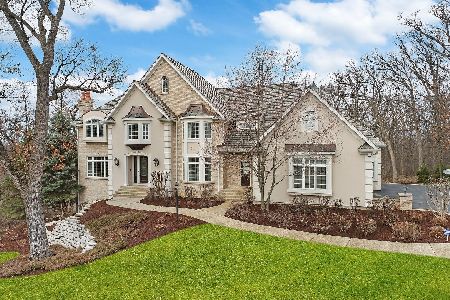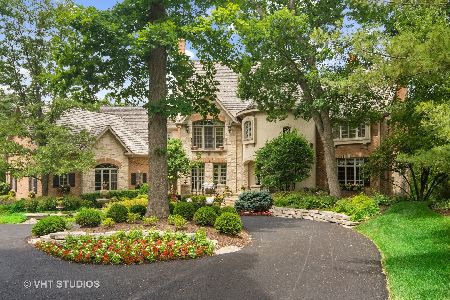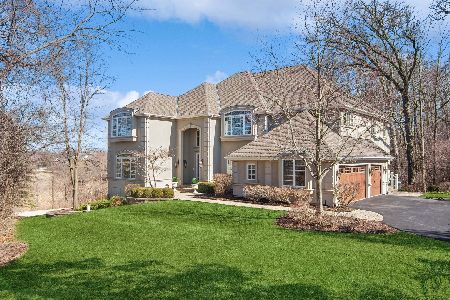20712 High Ridge Drive, Kildeer, Illinois 60047
$2,000,000
|
Sold
|
|
| Status: | Closed |
| Sqft: | 13,111 |
| Cost/Sqft: | $160 |
| Beds: | 5 |
| Baths: | 9 |
| Year Built: | 2005 |
| Property Taxes: | $52,746 |
| Days On Market: | 1117 |
| Lot Size: | 1,00 |
Description
An exquisite home tucked away in the sought-after subdivision of Tall Oaks in Kildeer. Custom-built to perfection, thoughtfully designed, and sure to please the most discerning buyer. Expert craftsmanship and a professional design work alongside each other to offer a comfortable and elegant experience. Enjoy a massive floor plan and intimate spaces that span over three finished levels. The property welcomes its guests with a formal front courtyard, a porte cochere that is flanked two oversized 2-car garages and an impressive double front door that leads into a marbled foyer. A perfect setting for formal gatherings or casual celebrations with family and friends. An expansive chef's kitchen, two large islands, high end appliances and intimate rooms, lower-level entertainment including a theater room, second family room and a beautiful game room with wine cellar, formal living and dining rooms, piano area, family room, home office, and 3-season room. All bedrooms have en suite baths and walk-in closets. Laundry on all three levels. Second floor has a spacious exercise studio. Fantastic storage throughout. Fabulous walk-out lower level with lap pool that also has a hot tub, open to the outside with 3 slider doors. Incredible outdoor living and entertaining with deck, pergola, paver patios and an impressive sport court. The pictures speak for themselves, but in person it is truly a one of kind, immersive experience. Complete interior photos being done soon and listing will be updated.
Property Specifics
| Single Family | |
| — | |
| — | |
| 2005 | |
| — | |
| — | |
| No | |
| 1 |
| Lake | |
| Tall Oaks Of Kildeer | |
| 58 / Monthly | |
| — | |
| — | |
| — | |
| 11677525 | |
| 14261050640000 |
Nearby Schools
| NAME: | DISTRICT: | DISTANCE: | |
|---|---|---|---|
|
Grade School
Kildeer Countryside Elementary S |
96 | — | |
|
Middle School
Woodlawn Middle School |
96 | Not in DB | |
|
High School
Adlai E Stevenson High School |
125 | Not in DB | |
Property History
| DATE: | EVENT: | PRICE: | SOURCE: |
|---|---|---|---|
| 28 Feb, 2023 | Sold | $2,000,000 | MRED MLS |
| 6 Dec, 2022 | Under contract | $2,099,999 | MRED MLS |
| 22 Nov, 2022 | Listed for sale | $2,099,999 | MRED MLS |
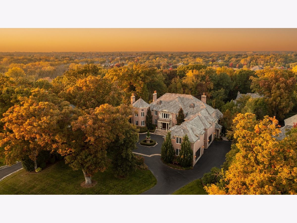
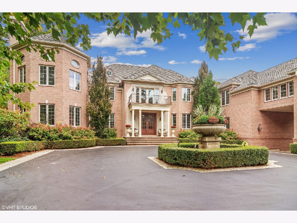
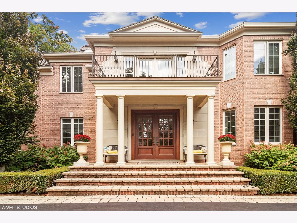
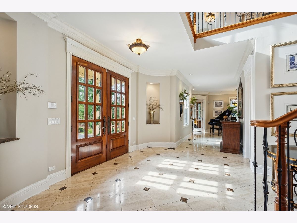
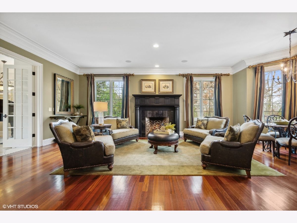
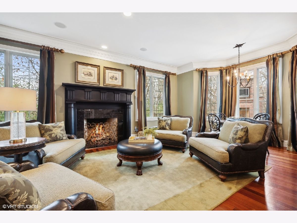
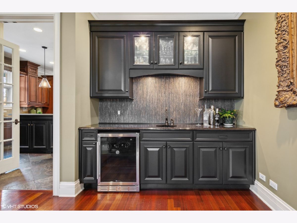
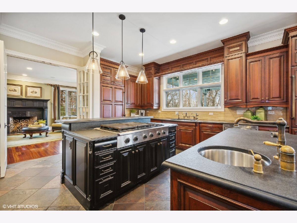
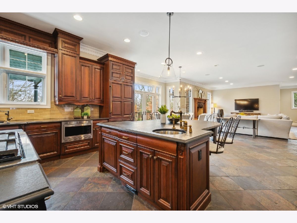
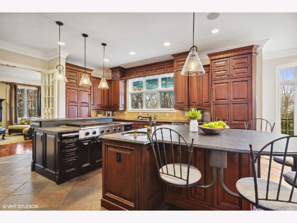
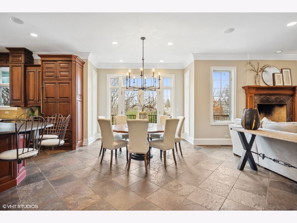
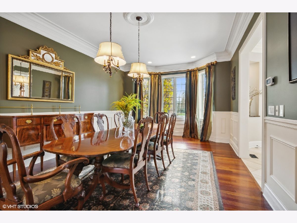
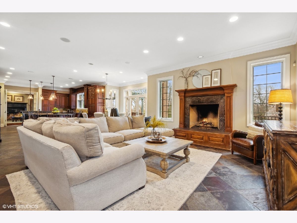
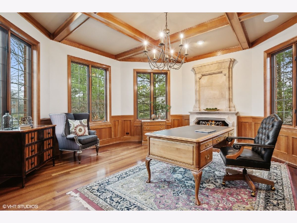
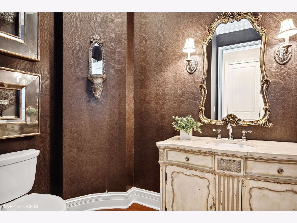
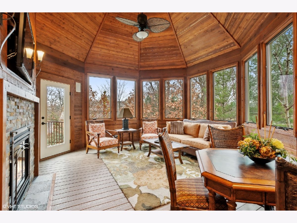
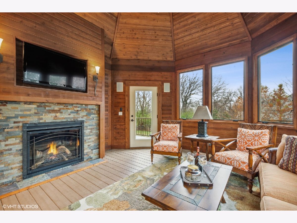
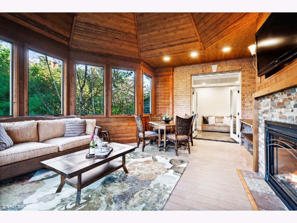
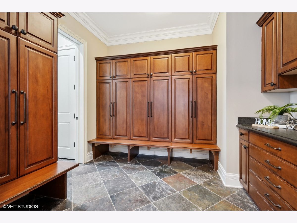
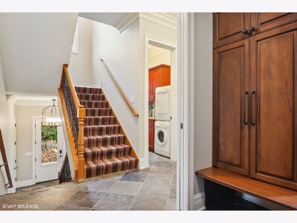
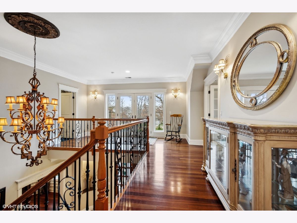
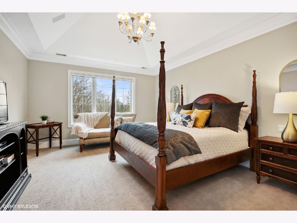
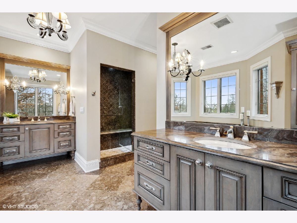
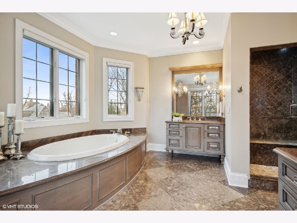
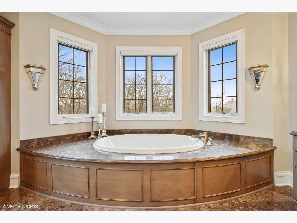
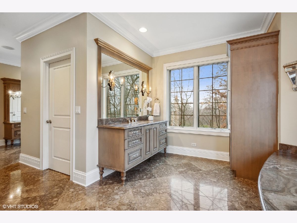
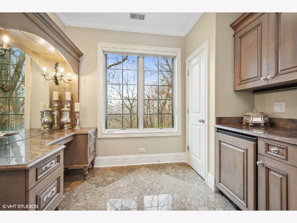
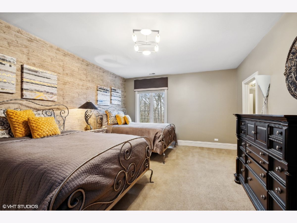
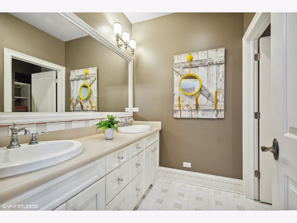
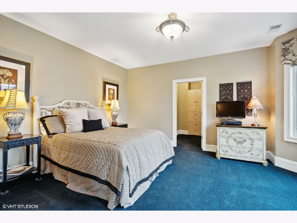
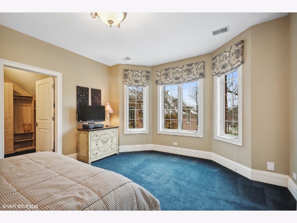
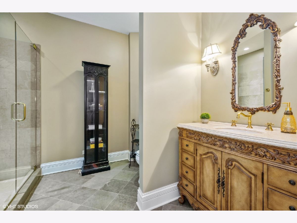
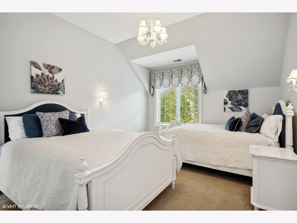
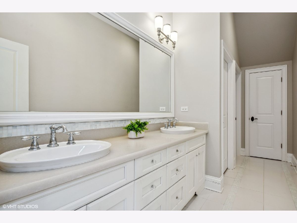
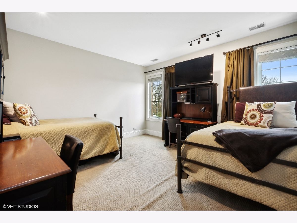
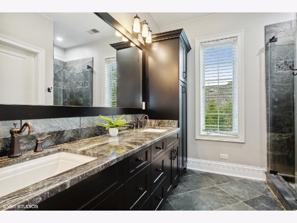
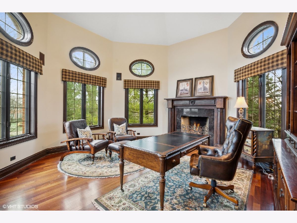
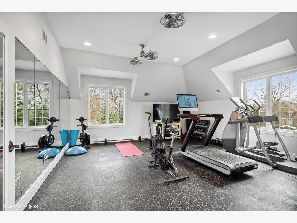
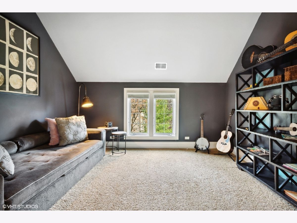
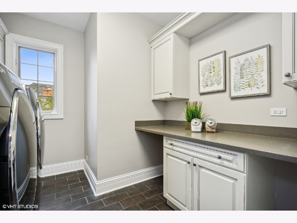
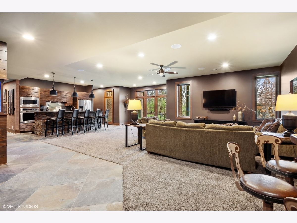
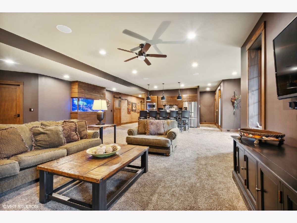
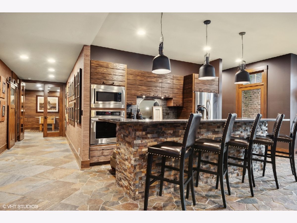
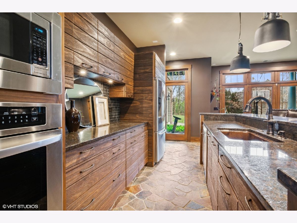
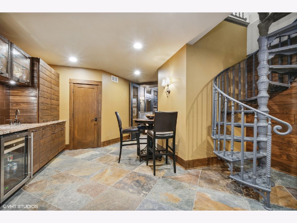
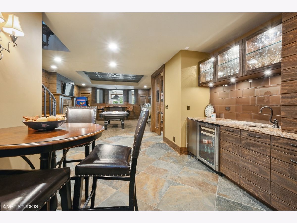
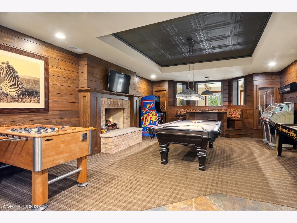
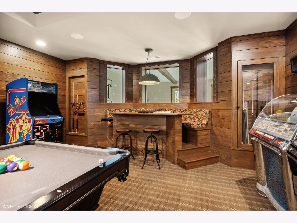
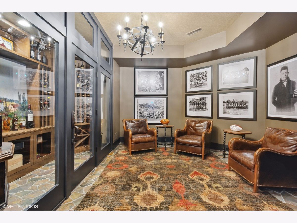
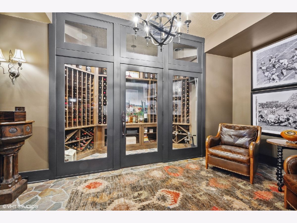
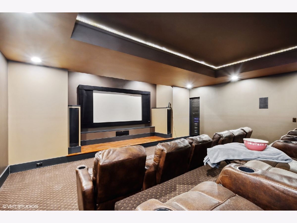
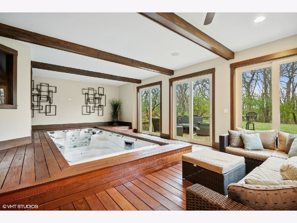
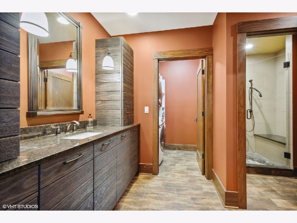
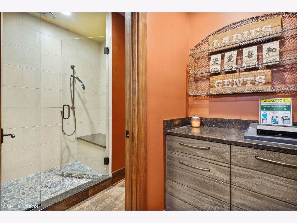
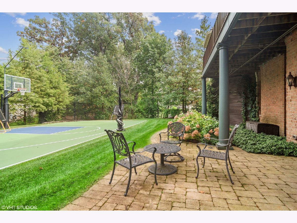
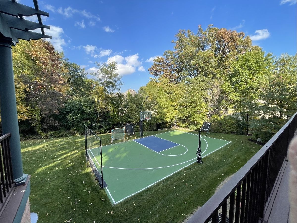
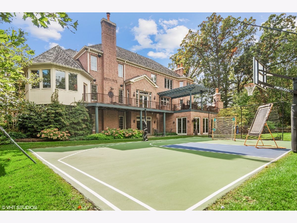
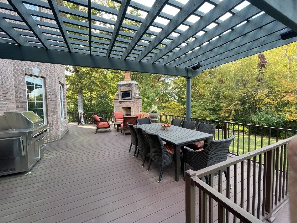
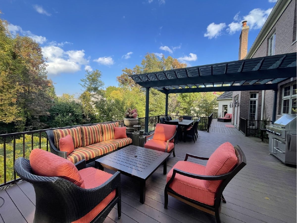
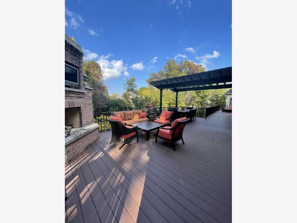
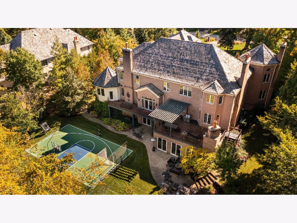
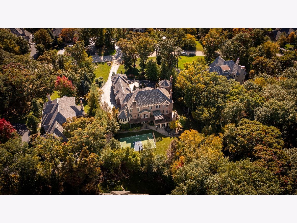
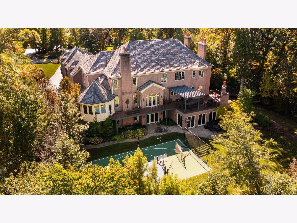
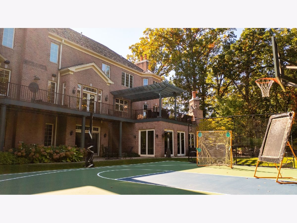
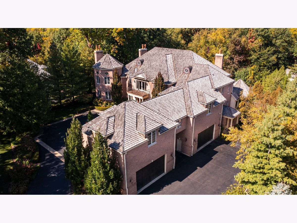
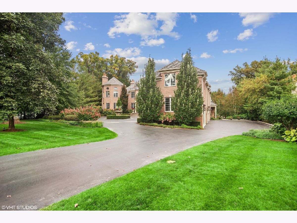
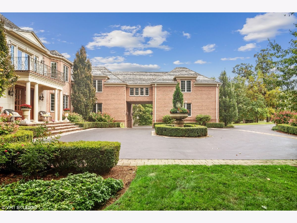
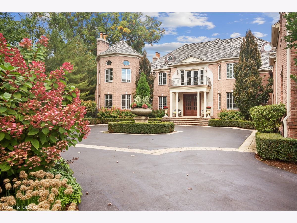
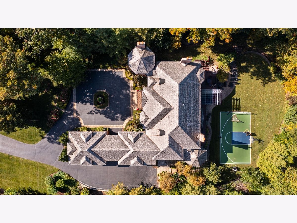
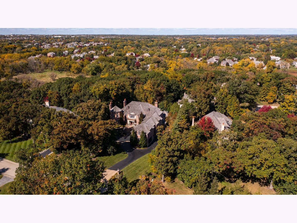
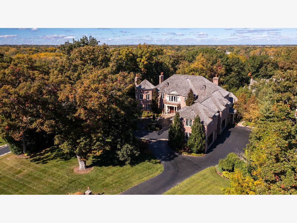
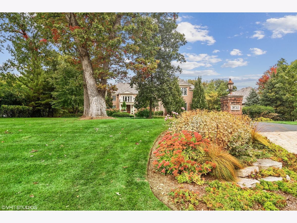
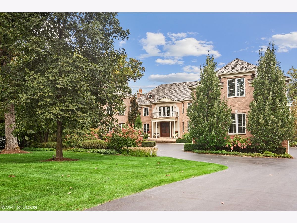
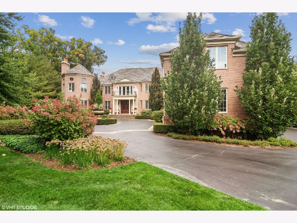
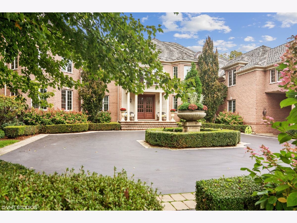
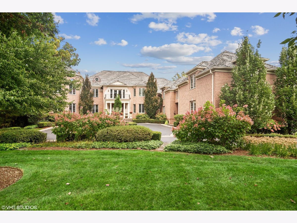
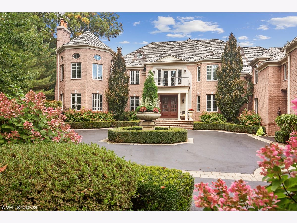
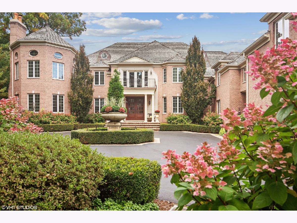
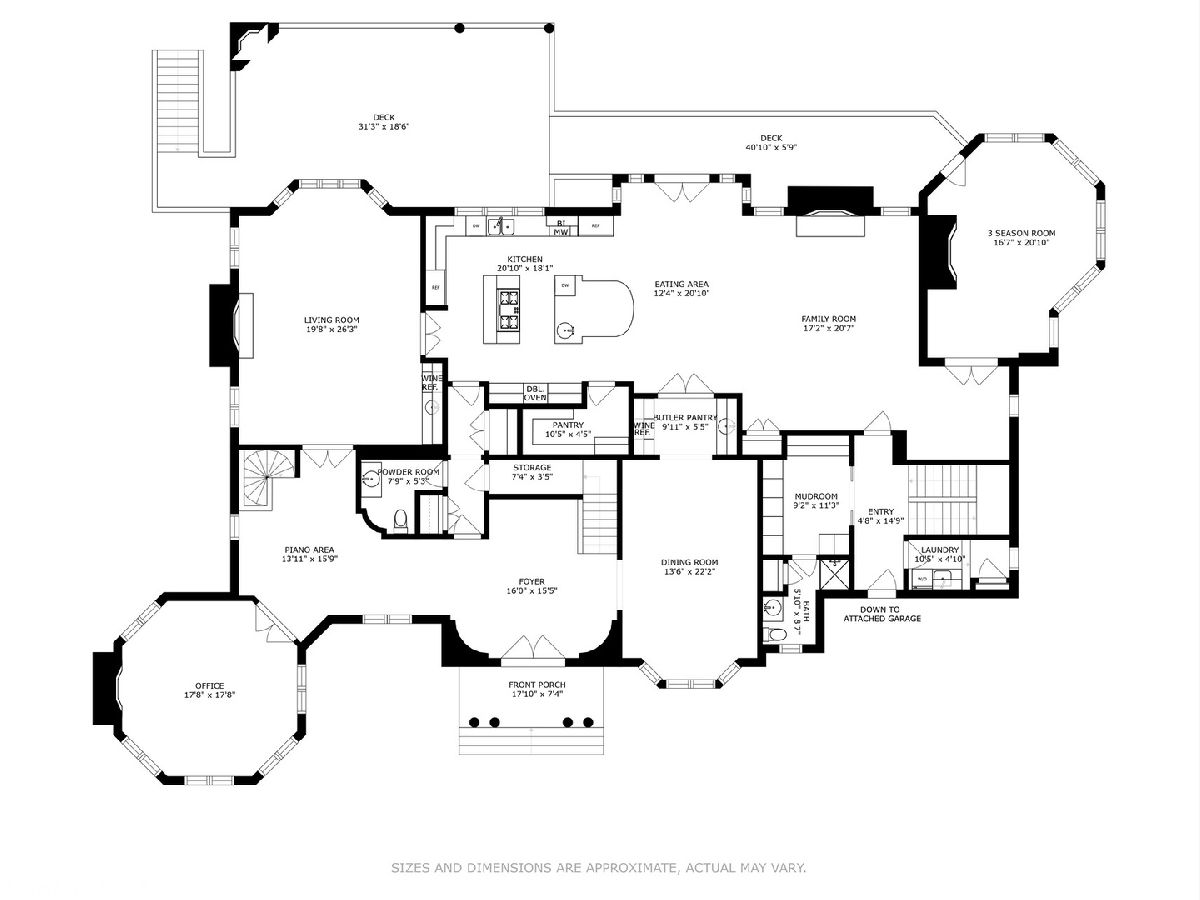
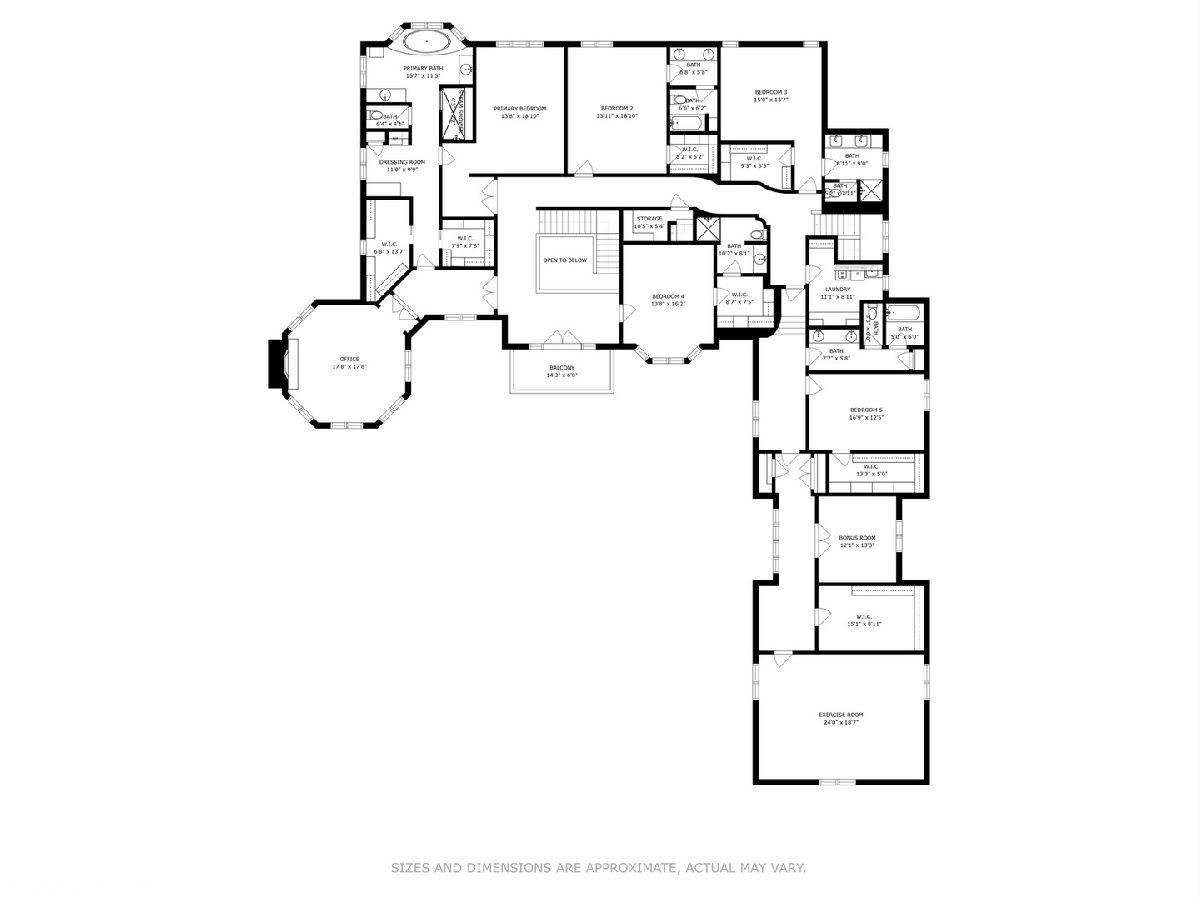
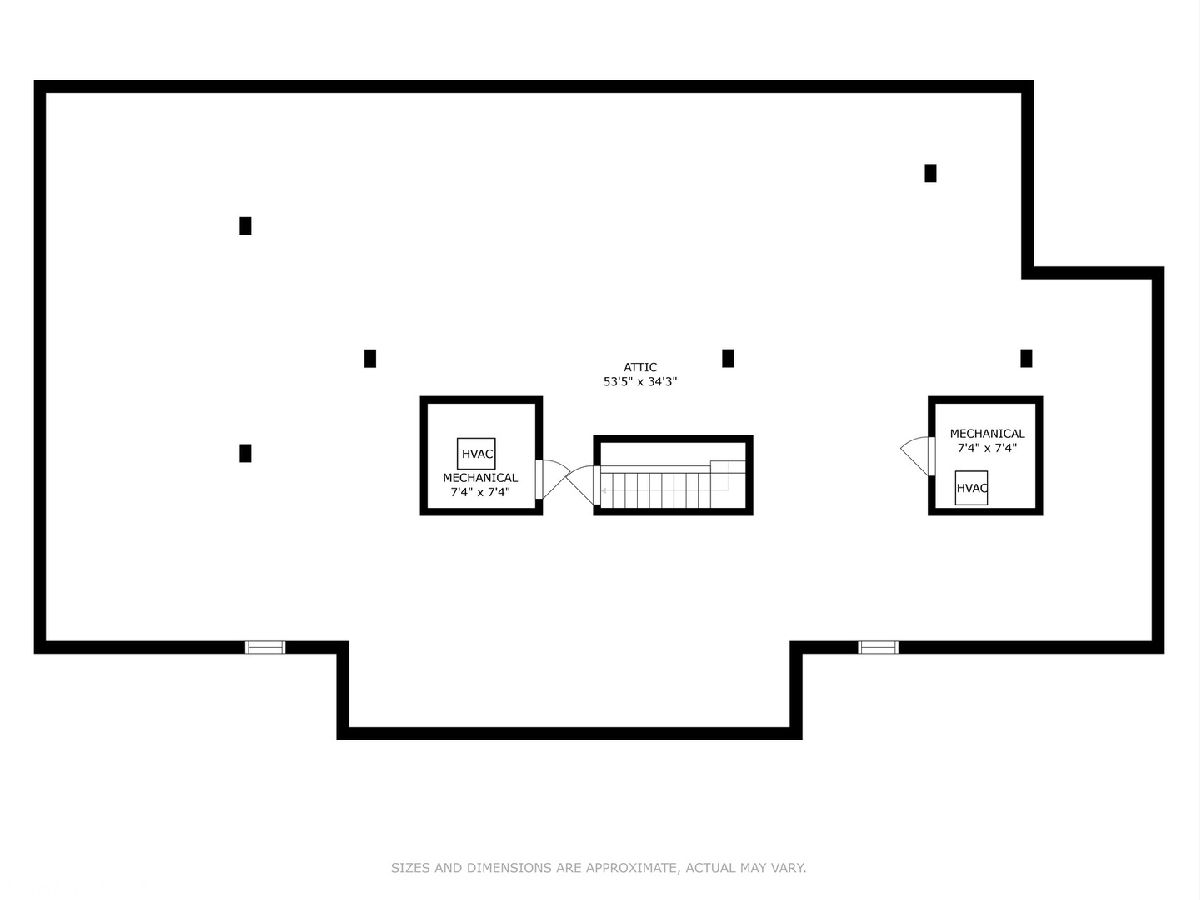
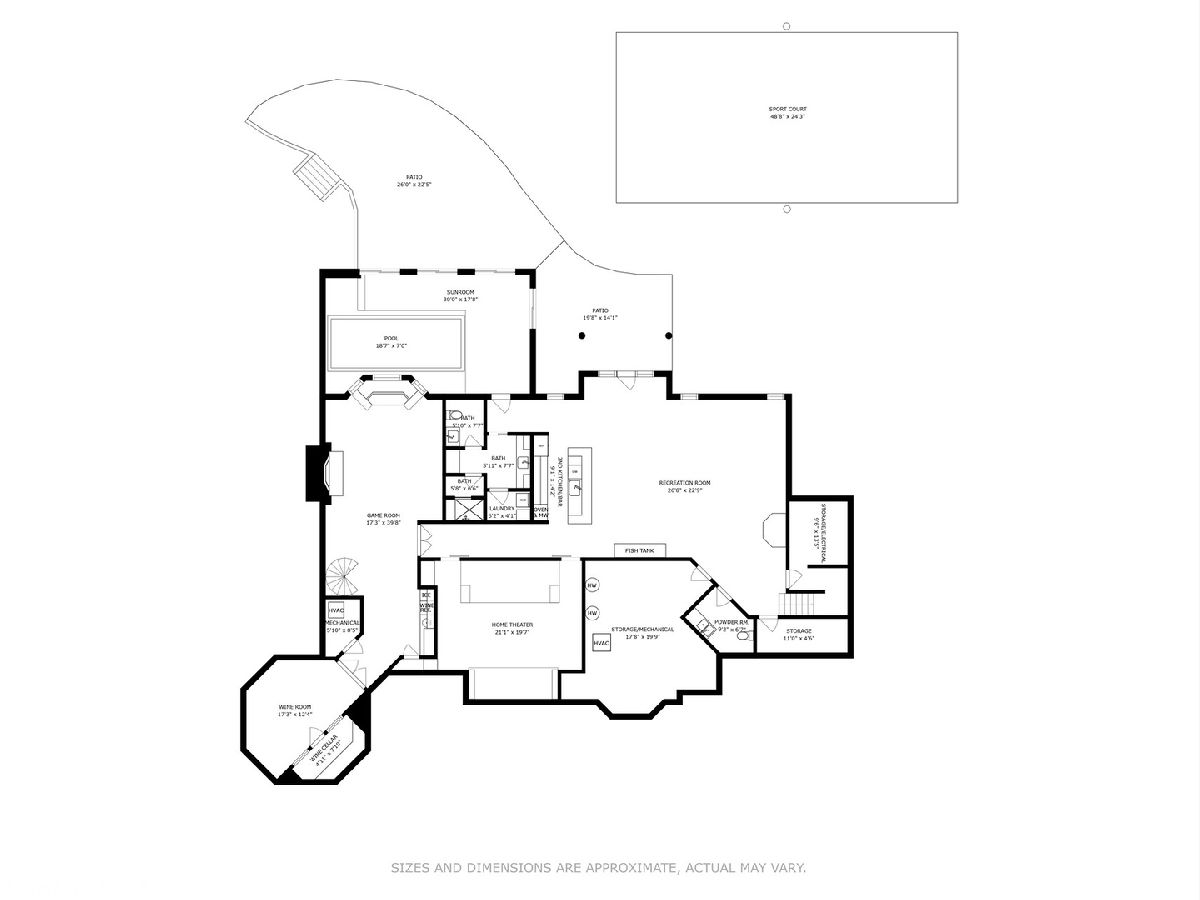
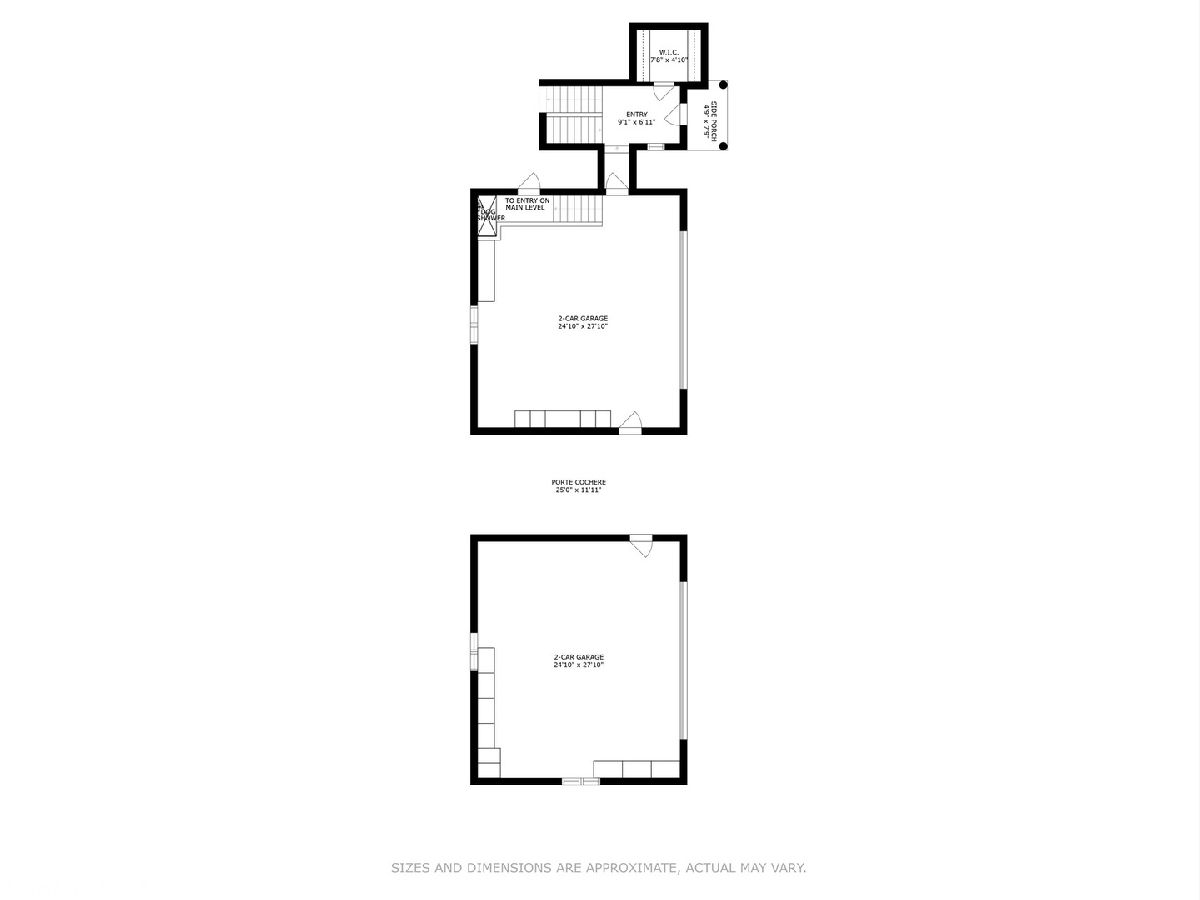
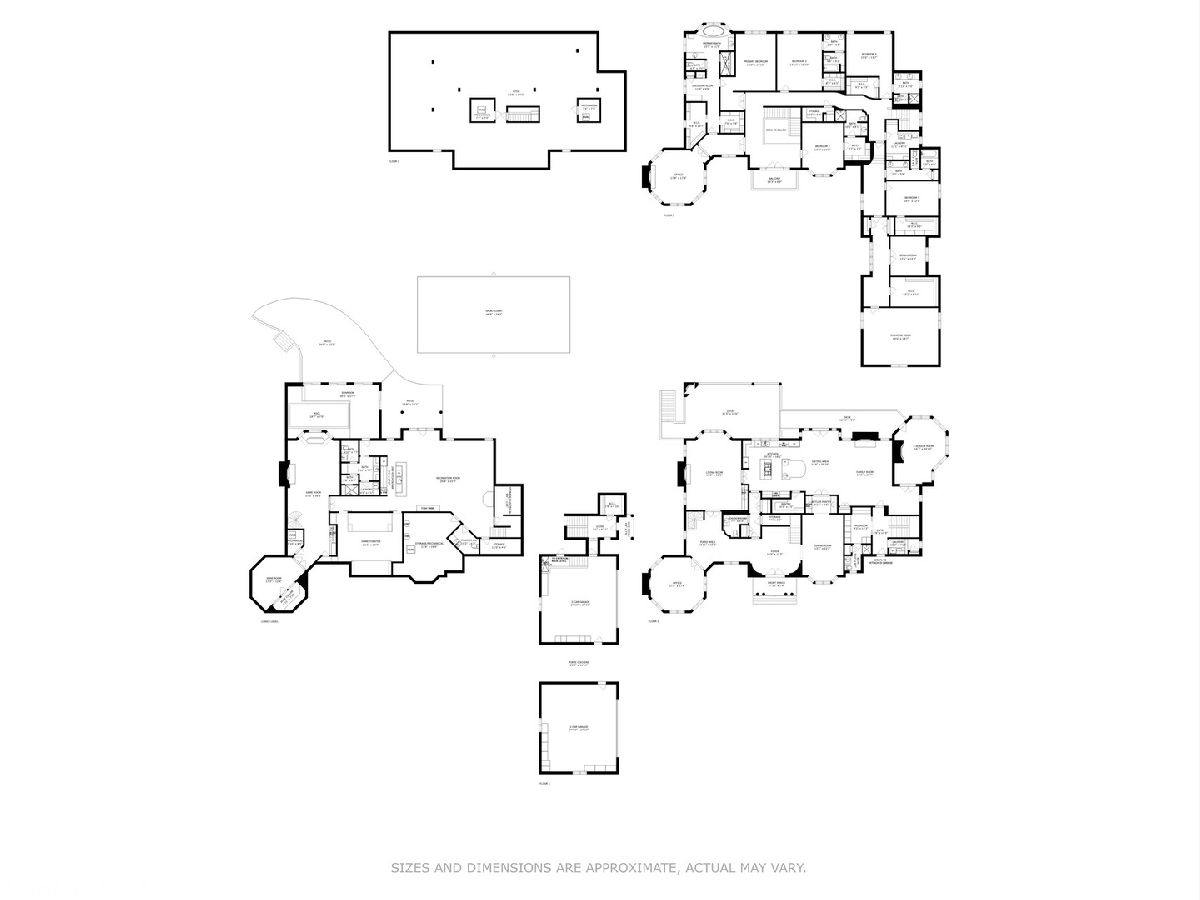
Room Specifics
Total Bedrooms: 5
Bedrooms Above Ground: 5
Bedrooms Below Ground: 0
Dimensions: —
Floor Type: —
Dimensions: —
Floor Type: —
Dimensions: —
Floor Type: —
Dimensions: —
Floor Type: —
Full Bathrooms: 9
Bathroom Amenities: Whirlpool,Separate Shower,Double Sink
Bathroom in Basement: 1
Rooms: —
Basement Description: Finished
Other Specifics
| 4 | |
| — | |
| Asphalt | |
| — | |
| — | |
| 155X280 | |
| — | |
| — | |
| — | |
| — | |
| Not in DB | |
| — | |
| — | |
| — | |
| — |
Tax History
| Year | Property Taxes |
|---|---|
| 2023 | $52,746 |
Contact Agent
Nearby Sold Comparables
Contact Agent
Listing Provided By
@properties Christie's International Real Estate

