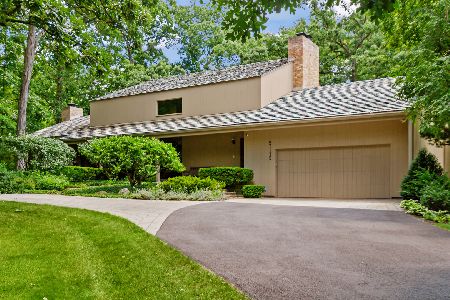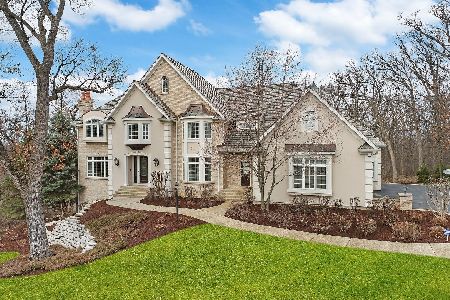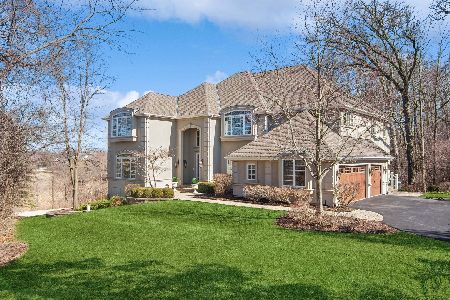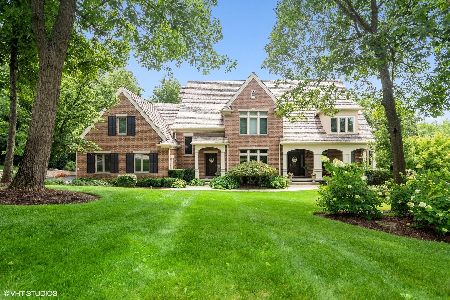20743 High Ridge Drive, Kildeer, Illinois 60047
$2,200,000
|
Sold
|
|
| Status: | Closed |
| Sqft: | 0 |
| Cost/Sqft: | — |
| Beds: | 7 |
| Baths: | 10 |
| Year Built: | 2004 |
| Property Taxes: | $51,212 |
| Days On Market: | 5924 |
| Lot Size: | 1,84 |
Description
EXQUISITE 13,000+ SQ FT HOME WITH "SMART HOUSE" TECHNOLOGY NESTLED ON 1.84 WOODED ACRES. GRAND FOY LEADS TO STEP-DOWN LIV RM, STATELY LIB & GUEST STE. BANQUET SIZED DIN RM. GORGEOUS KIT W/WHITE CABINETRY, SS APPLNCS & ISLAND ADJOINS FAM RM W/ACCESS TO DECK. MSTR STE BOASTS LUXURIOUS BATH & HIS/HER W-I CLOSETS. 4 EN-SUITE BEDRMS, PLAYRM & IN-LAW STE COMPLETE 2ND FLR. WALK-OUT LOW LEV W/18+ PERSON THEATER, PUB & MORE!
Property Specifics
| Single Family | |
| — | |
| Traditional | |
| 2004 | |
| Full,Walkout | |
| — | |
| No | |
| 1.84 |
| Lake | |
| Tall Oaks Of Kildeer | |
| 750 / Annual | |
| Other | |
| Private Well | |
| Public Sewer | |
| 07330974 | |
| 14261050240000 |
Nearby Schools
| NAME: | DISTRICT: | DISTANCE: | |
|---|---|---|---|
|
Grade School
Kildeer Countryside Elementary S |
96 | — | |
|
Middle School
Woodlawn Middle School |
96 | Not in DB | |
|
High School
Adlai E Stevenson High School |
125 | Not in DB | |
Property History
| DATE: | EVENT: | PRICE: | SOURCE: |
|---|---|---|---|
| 28 Jun, 2012 | Sold | $2,200,000 | MRED MLS |
| 12 Mar, 2012 | Under contract | $2,395,000 | MRED MLS |
| — | Last price change | $2,749,000 | MRED MLS |
| 21 Sep, 2009 | Listed for sale | $2,749,000 | MRED MLS |
Room Specifics
Total Bedrooms: 7
Bedrooms Above Ground: 7
Bedrooms Below Ground: 0
Dimensions: —
Floor Type: Carpet
Dimensions: —
Floor Type: Carpet
Dimensions: —
Floor Type: Carpet
Dimensions: —
Floor Type: —
Dimensions: —
Floor Type: —
Dimensions: —
Floor Type: —
Full Bathrooms: 10
Bathroom Amenities: Whirlpool,Separate Shower,Double Sink
Bathroom in Basement: 1
Rooms: Bedroom 5,Bedroom 6,Bedroom 7,Den,Eating Area,Exercise Room,Foyer,Gallery,Library,Loft,Play Room,Recreation Room,Screened Porch,Sun Room,Theatre Room,Utility Room-1st Floor
Basement Description: Finished,Exterior Access
Other Specifics
| 4 | |
| — | |
| — | |
| Balcony, Deck, Patio, Hot Tub, Porch Screened | |
| Landscaped,Wooded | |
| 144X559X140X591 | |
| — | |
| Full | |
| Vaulted/Cathedral Ceilings, Skylight(s), Hot Tub, Bar-Wet, First Floor Bedroom, In-Law Arrangement | |
| Double Oven, Microwave, Dishwasher, Refrigerator, Bar Fridge, Washer, Dryer, Disposal | |
| Not in DB | |
| — | |
| — | |
| — | |
| — |
Tax History
| Year | Property Taxes |
|---|---|
| 2012 | $51,212 |
Contact Agent
Nearby Sold Comparables
Contact Agent
Listing Provided By
Berkshire Hathaway HomeServices KoenigRubloff








