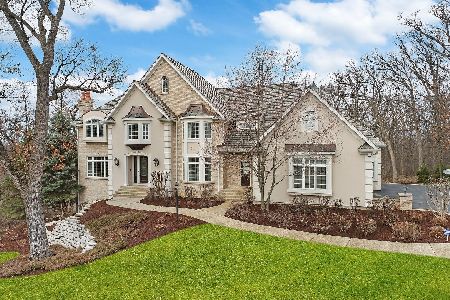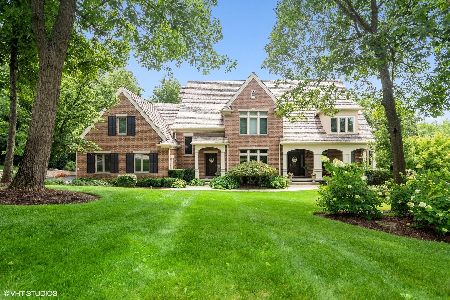20776 High Ridge Drive, Kildeer, Illinois 60047
$1,299,000
|
Sold
|
|
| Status: | Closed |
| Sqft: | 4,030 |
| Cost/Sqft: | $322 |
| Beds: | 4 |
| Baths: | 4 |
| Year Built: | 2001 |
| Property Taxes: | $30,436 |
| Days On Market: | 669 |
| Lot Size: | 0,00 |
Description
Welcome to this gorgeous custom home in Tall Oaks of Kildeer located on a beautiful treed lot on High Ridge Drive! With a NEW kitchen and NEW primary bath, walk-out basement with sliders on 2 sides, newer deck, garage doors, mechanicals, and an open and flowing floor plan, plus District 96 and Stevenson High School.
Property Specifics
| Single Family | |
| — | |
| — | |
| 2001 | |
| — | |
| — | |
| No | |
| — |
| Lake | |
| — | |
| — / Not Applicable | |
| — | |
| — | |
| — | |
| 11989916 | |
| 14261050620000 |
Nearby Schools
| NAME: | DISTRICT: | DISTANCE: | |
|---|---|---|---|
|
Grade School
Kildeer Countryside Elementary S |
96 | — | |
|
Middle School
Woodlawn Middle School |
96 | Not in DB | |
|
High School
Adlai E Stevenson High School |
125 | Not in DB | |
Property History
| DATE: | EVENT: | PRICE: | SOURCE: |
|---|---|---|---|
| 1 Apr, 2024 | Sold | $1,299,000 | MRED MLS |
| 26 Mar, 2024 | Under contract | $1,299,000 | MRED MLS |
| 26 Mar, 2024 | Listed for sale | $1,299,000 | MRED MLS |

Room Specifics
Total Bedrooms: 4
Bedrooms Above Ground: 4
Bedrooms Below Ground: 0
Dimensions: —
Floor Type: —
Dimensions: —
Floor Type: —
Dimensions: —
Floor Type: —
Full Bathrooms: 4
Bathroom Amenities: Separate Shower,Double Sink,Soaking Tub
Bathroom in Basement: 0
Rooms: —
Basement Description: Partially Finished,Exterior Access,Bathroom Rough-In,9 ft + pour
Other Specifics
| 3 | |
| — | |
| — | |
| — | |
| — | |
| 48168 | |
| — | |
| — | |
| — | |
| — | |
| Not in DB | |
| — | |
| — | |
| — | |
| — |
Tax History
| Year | Property Taxes |
|---|---|
| 2024 | $30,436 |
Contact Agent
Nearby Similar Homes
Nearby Sold Comparables
Contact Agent
Listing Provided By
Compass






