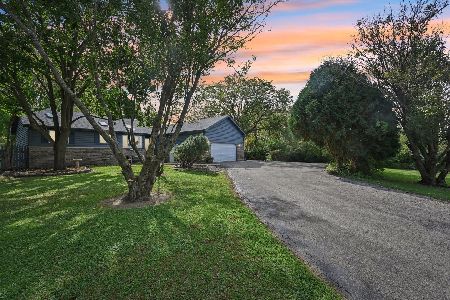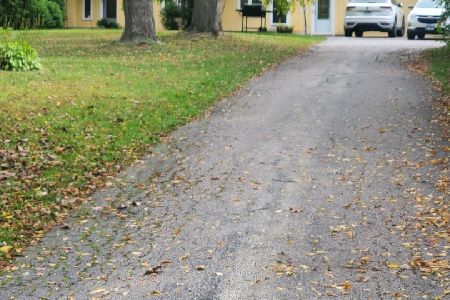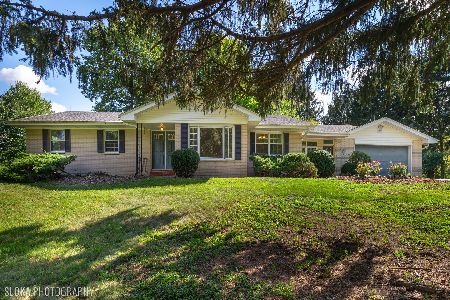20717 Kishwaukee Valley Road, Marengo, Illinois 60152
$1,005,000
|
Sold
|
|
| Status: | Closed |
| Sqft: | 5,500 |
| Cost/Sqft: | $200 |
| Beds: | 4 |
| Baths: | 4 |
| Year Built: | 2007 |
| Property Taxes: | $22,944 |
| Days On Market: | 1847 |
| Lot Size: | 30,06 |
Description
One of a kind custom home feels like a magnificent private retreat on 30 ACRES is surrounded by rolling land, trees, 3 ponds, and farmland, just 7 minutes north of town. Plus a 5,000 SQ FT out building with 2,000 SQ FT shop area including FULL RV hook-up, radiant heat, A/C, kitchen, office, bath, impressive 14 stall kennel. And Tesla hook-up in attached 3 car garage. This stunning custom River Bend Timber Frame WALK OUT RANCH home was built in 2007 and features privacy and luxury. 4 bedrooms, 3.1 baths, OFFICE. 2 bedrooms on the main level and 2 bedrooms in the walk out lower level, with radiant floors throughout both levels in home and outbuilding. Main level master suite with fireplace, amazing master bath and huge walk in closet and private slider access to hot tub from master suite. Beautiful large covered porch. Floor to ceiling fireplace in foyer with a true great room on the other side welcome guests into this serene home. Dream kitchen to delight any chef with an expansive center island to fit all of your guests. Sunroom overlooking the backyard with a freestanding gas FIREPLACE and surrounded by sliding doors, leads to a large deck perfect for entertaining. Lower level features 2 additional bedrooms, 2 large storage rooms plus storage closets, lower level family room, wet bar area, sliders leading to the large patio area with brick outdoor fireplace and stunning views. New hot tub will be delivered Winter 2020. Please note, a Virtual 3D Tour and Video of the entire home is available for you to view!
Property Specifics
| Single Family | |
| — | |
| Walk-Out Ranch | |
| 2007 | |
| Full,Walkout | |
| — | |
| No | |
| 30.06 |
| Mc Henry | |
| — | |
| 0 / Not Applicable | |
| None | |
| Private Well | |
| Septic-Private | |
| 10927657 | |
| 1112100009 |
Nearby Schools
| NAME: | DISTRICT: | DISTANCE: | |
|---|---|---|---|
|
Grade School
Locust Elementary School |
165 | — | |
|
Middle School
Marengo Community Middle School |
165 | Not in DB | |
|
High School
Marengo High School |
154 | Not in DB | |
Property History
| DATE: | EVENT: | PRICE: | SOURCE: |
|---|---|---|---|
| 1 May, 2018 | Sold | $900,000 | MRED MLS |
| 23 Jan, 2018 | Under contract | $1,050,000 | MRED MLS |
| — | Last price change | $1,250,000 | MRED MLS |
| 12 Jun, 2017 | Listed for sale | $1,250,000 | MRED MLS |
| 15 Jan, 2021 | Sold | $1,005,000 | MRED MLS |
| 19 Nov, 2020 | Under contract | $1,100,000 | MRED MLS |
| 6 Nov, 2020 | Listed for sale | $1,100,000 | MRED MLS |
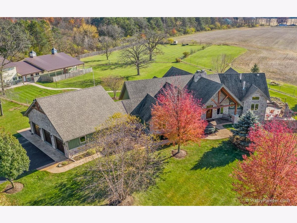
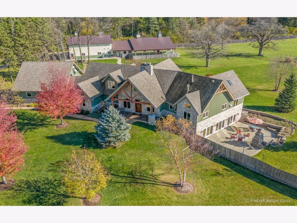
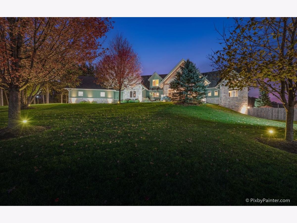
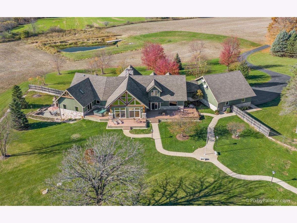
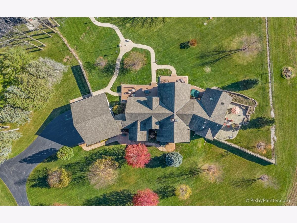
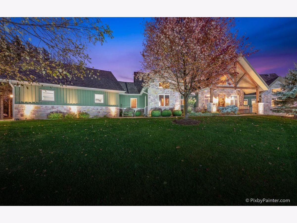
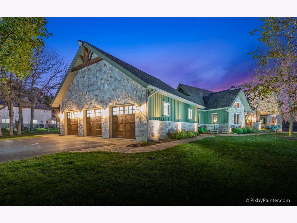
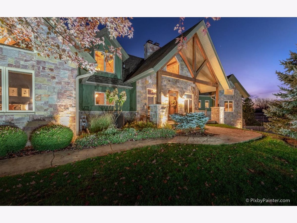
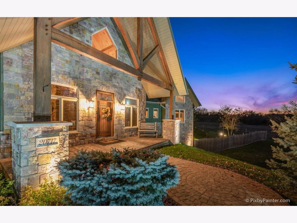
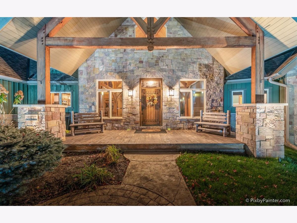
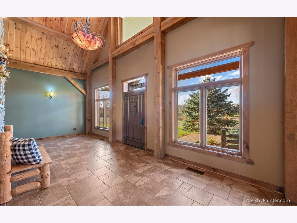
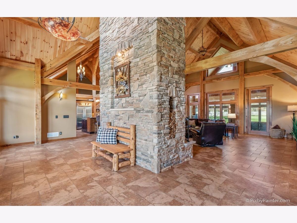
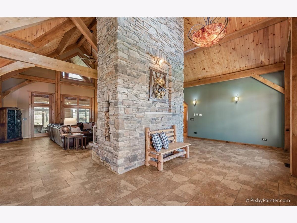
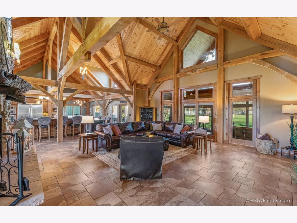
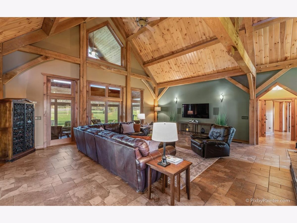
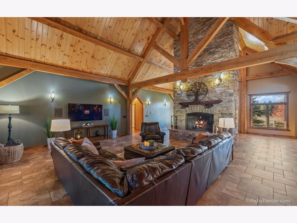
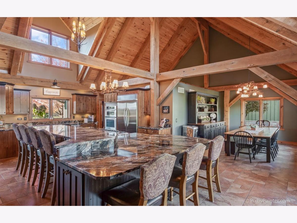
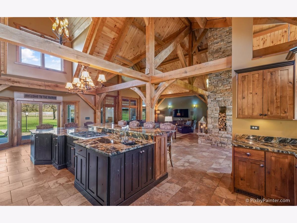
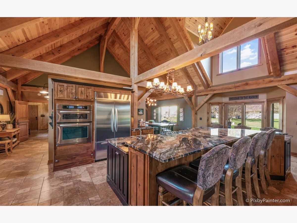
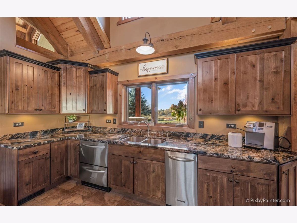
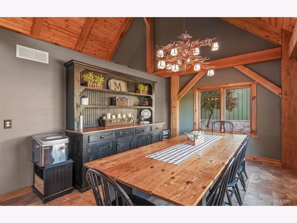
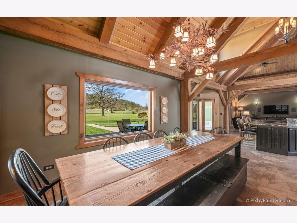
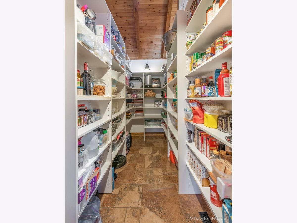
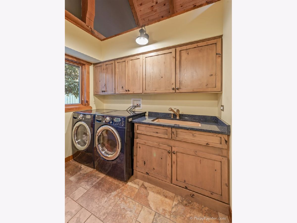
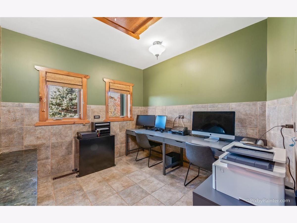
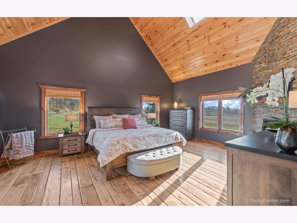
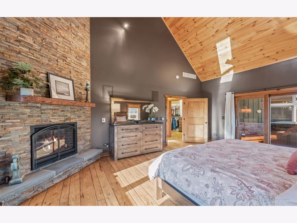
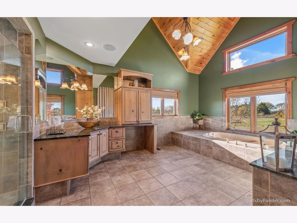
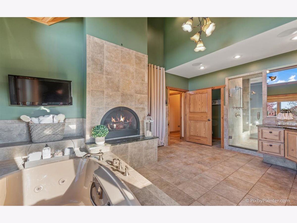
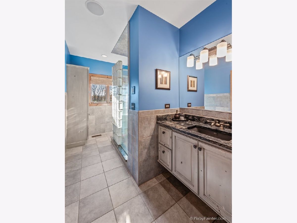
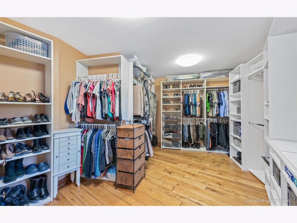
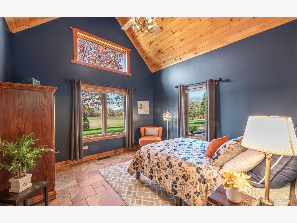
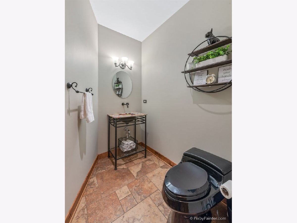
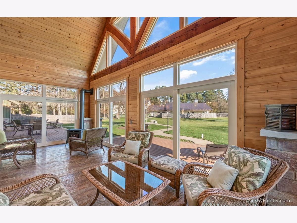
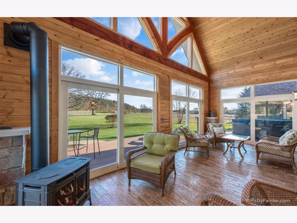
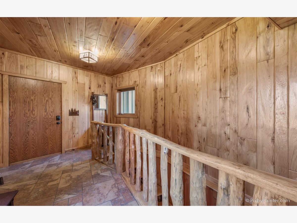
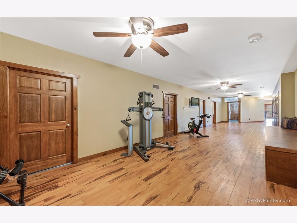
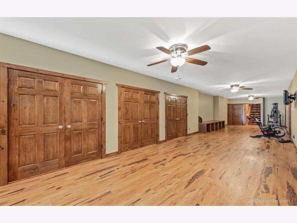
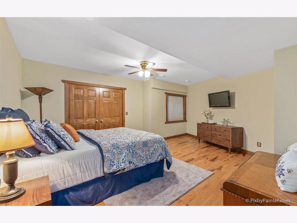
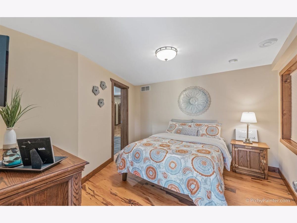
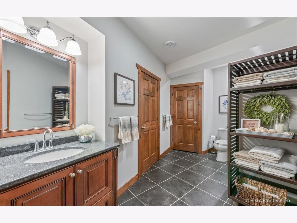
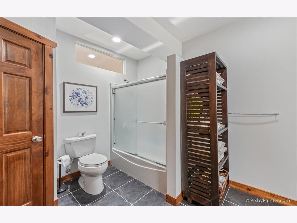
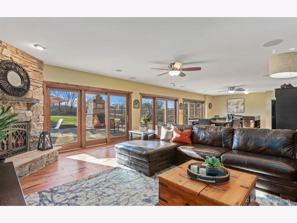
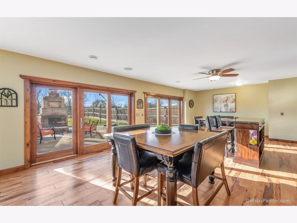
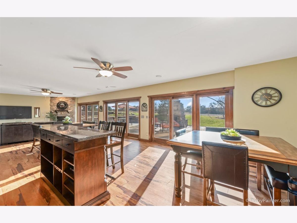
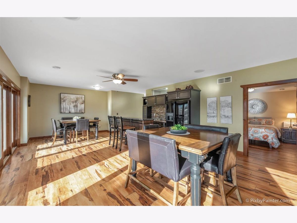
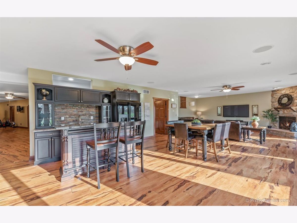
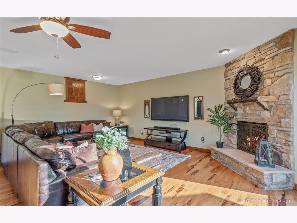
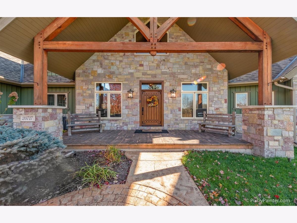
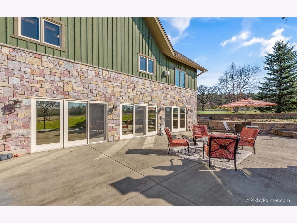
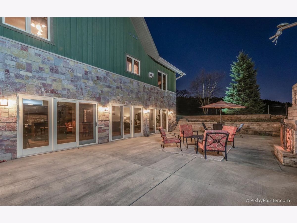
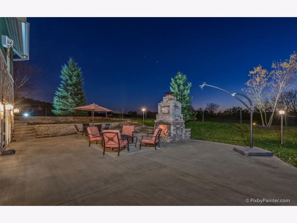
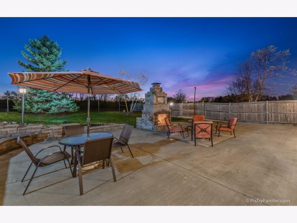
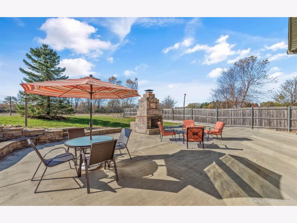
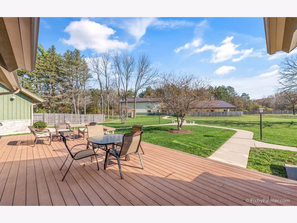
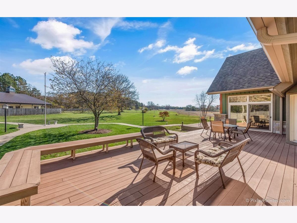
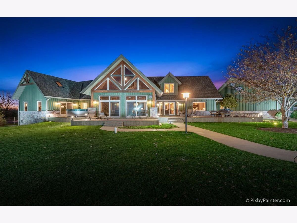
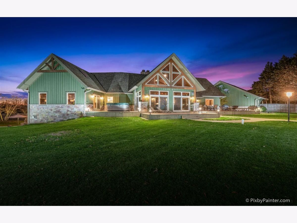
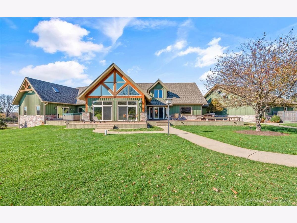
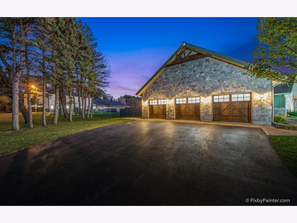
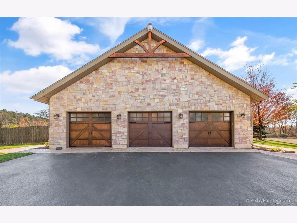
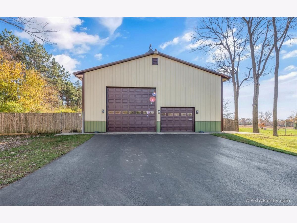
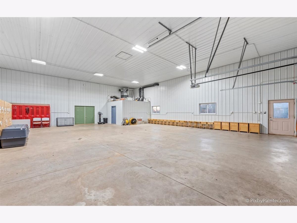
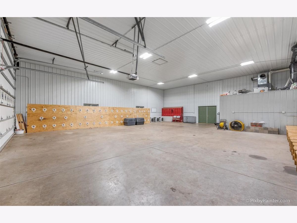
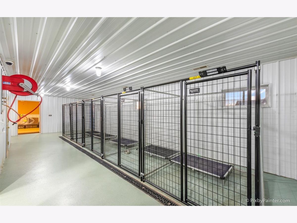
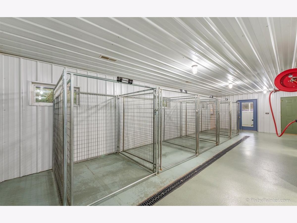
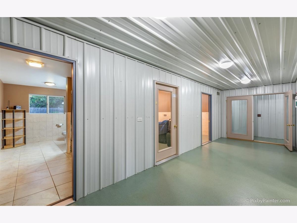
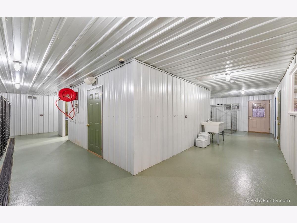
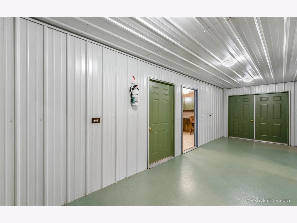
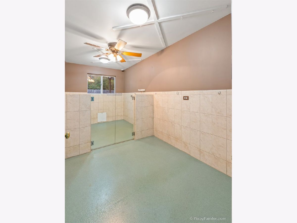
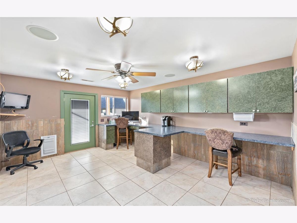
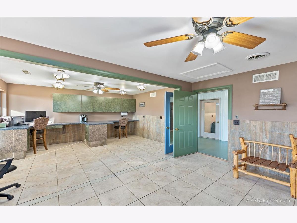
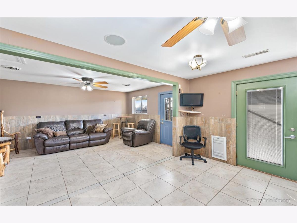
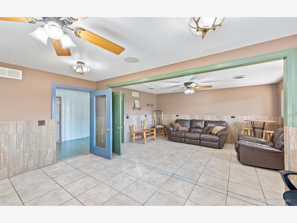
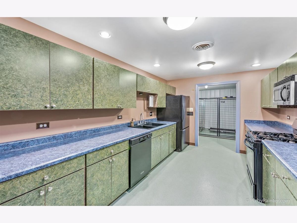
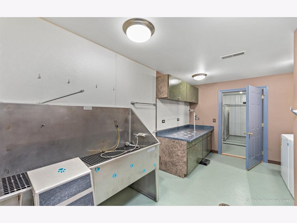
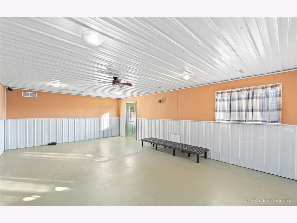
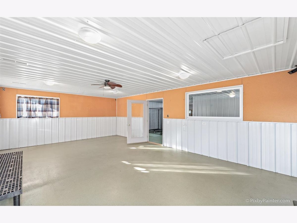
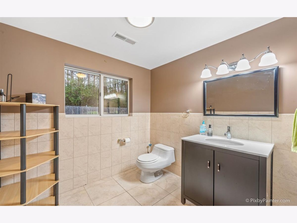
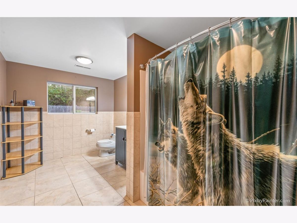
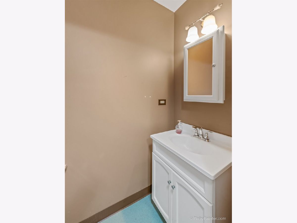
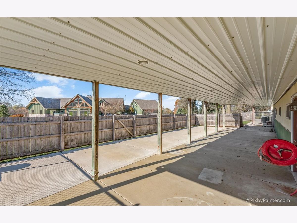
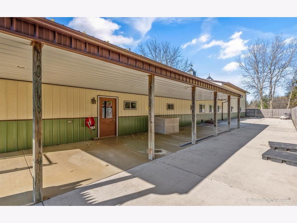
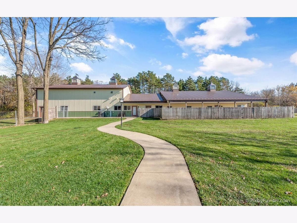
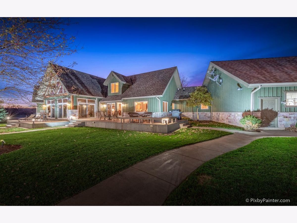
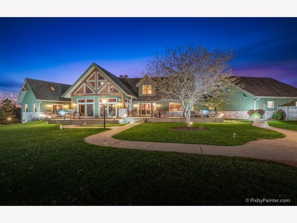
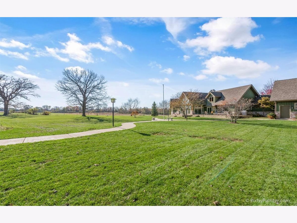
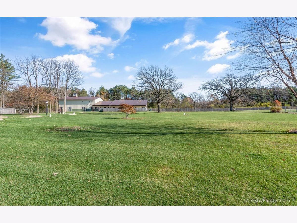
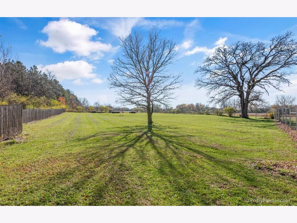
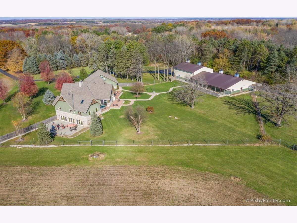
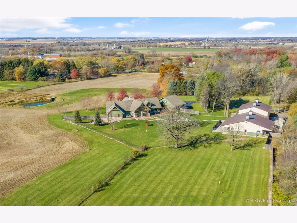
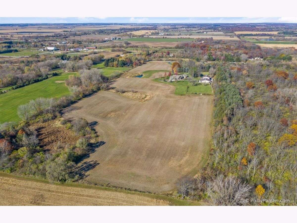
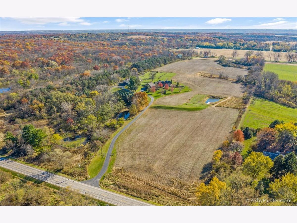
Room Specifics
Total Bedrooms: 4
Bedrooms Above Ground: 4
Bedrooms Below Ground: 0
Dimensions: —
Floor Type: Hardwood
Dimensions: —
Floor Type: Hardwood
Dimensions: —
Floor Type: —
Full Bathrooms: 4
Bathroom Amenities: Whirlpool,Separate Shower,Steam Shower,Double Sink,Full Body Spray Shower,Double Shower
Bathroom in Basement: 1
Rooms: Great Room,Recreation Room,Foyer,Utility Room-Lower Level,Workshop,Storage,Heated Sun Room,Office
Basement Description: Finished,Exterior Access,9 ft + pour,Rec/Family Area,Sleeping Area,Storage Space
Other Specifics
| 3 | |
| — | |
| Asphalt,Side Drive | |
| Deck, Patio, Porch, Hot Tub, Dog Run | |
| Fenced Yard,Horses Allowed,Landscaped,Wooded | |
| 654X1928 | |
| — | |
| Full | |
| Vaulted/Cathedral Ceilings, Skylight(s), Hardwood Floors, Heated Floors, First Floor Bedroom | |
| Double Oven, Range, Microwave, Dishwasher, Refrigerator, High End Refrigerator, Bar Fridge, Washer, Dryer, Trash Compactor, Stainless Steel Appliance(s), Wine Refrigerator | |
| Not in DB | |
| Lake | |
| — | |
| — | |
| Double Sided, Wood Burning, Wood Burning Stove |
Tax History
| Year | Property Taxes |
|---|---|
| 2018 | $9,096 |
| 2021 | $22,944 |
Contact Agent
Nearby Similar Homes
Nearby Sold Comparables
Contact Agent
Listing Provided By
Keller Williams Success Realty


