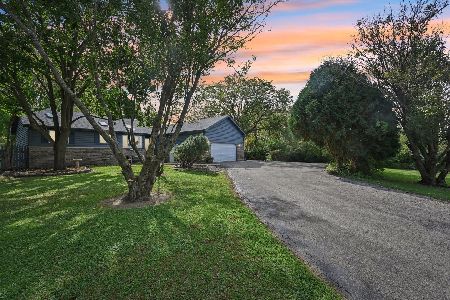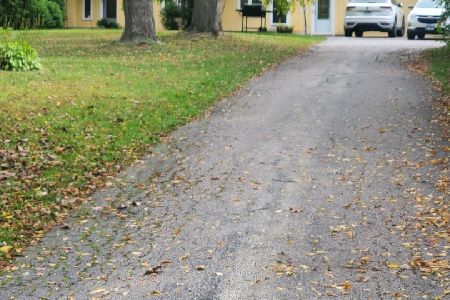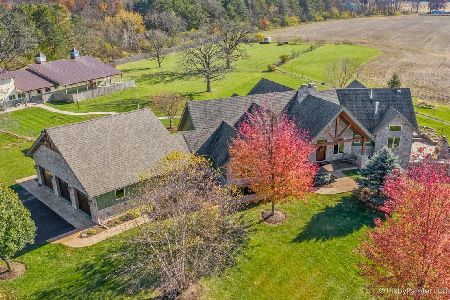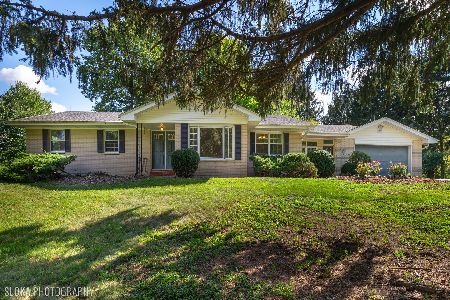20717 Kishwaukee Valley Road, Marengo, Illinois 60152
$900,000
|
Sold
|
|
| Status: | Closed |
| Sqft: | 5,500 |
| Cost/Sqft: | $191 |
| Beds: | 3 |
| Baths: | 4 |
| Year Built: | 2007 |
| Property Taxes: | $9,096 |
| Days On Market: | 3091 |
| Lot Size: | 30,06 |
Description
Incredible Opportunity to Own a Custom River Bend Timber Frame Walk Out Ranch Built by McMackin Construction and Situated on 30 Magnificent Acres just North of Town. Property Features a 40'x120' Out Building is 5,000 SQ FT with a 2,000 SQ FT Shop area including Full RV Hook-Up, Plus Radiant Heat, AC, Kitchen, Office, Bath and Impressive 14 Stall Kennel. 3 Ponds and Outdoor Entertaining Areas Sure to Please the Outdoorsman in All.
Property Specifics
| Single Family | |
| — | |
| Walk-Out Ranch | |
| 2007 | |
| Full,Walkout | |
| — | |
| No | |
| 30.06 |
| Mc Henry | |
| — | |
| 0 / Not Applicable | |
| None | |
| Private Well | |
| Septic-Private | |
| 09656138 | |
| 1112100009 |
Nearby Schools
| NAME: | DISTRICT: | DISTANCE: | |
|---|---|---|---|
|
Grade School
Locust Elementary School |
165 | — | |
|
Middle School
Marengo Community Middle School |
165 | Not in DB | |
|
High School
Marengo High School |
154 | Not in DB | |
Property History
| DATE: | EVENT: | PRICE: | SOURCE: |
|---|---|---|---|
| 1 May, 2018 | Sold | $900,000 | MRED MLS |
| 23 Jan, 2018 | Under contract | $1,050,000 | MRED MLS |
| — | Last price change | $1,250,000 | MRED MLS |
| 12 Jun, 2017 | Listed for sale | $1,250,000 | MRED MLS |
| 15 Jan, 2021 | Sold | $1,005,000 | MRED MLS |
| 19 Nov, 2020 | Under contract | $1,100,000 | MRED MLS |
| 6 Nov, 2020 | Listed for sale | $1,100,000 | MRED MLS |
Room Specifics
Total Bedrooms: 3
Bedrooms Above Ground: 3
Bedrooms Below Ground: 0
Dimensions: —
Floor Type: Hardwood
Dimensions: —
Floor Type: Hardwood
Full Bathrooms: 4
Bathroom Amenities: Whirlpool,Separate Shower,Steam Shower,Full Body Spray Shower,Double Shower
Bathroom in Basement: 1
Rooms: Office,Great Room,Recreation Room,Foyer,Utility Room-Lower Level,Workshop,Storage,Heated Sun Room,Sitting Room
Basement Description: Finished,Exterior Access
Other Specifics
| 3 | |
| — | |
| Asphalt | |
| — | |
| Fenced Yard,Horses Allowed,Landscaped,Wooded | |
| 654X1928 | |
| — | |
| Full | |
| Vaulted/Cathedral Ceilings, Skylight(s), Hardwood Floors, Heated Floors, First Floor Bedroom | |
| Double Oven, Microwave, Dishwasher, High End Refrigerator, Bar Fridge, Washer, Dryer, Trash Compactor, Stainless Steel Appliance(s), Wine Refrigerator | |
| Not in DB | |
| — | |
| — | |
| — | |
| Wood Burning, Wood Burning Stove |
Tax History
| Year | Property Taxes |
|---|---|
| 2018 | $9,096 |
| 2021 | $22,944 |
Contact Agent
Nearby Similar Homes
Nearby Sold Comparables
Contact Agent
Listing Provided By
RE/MAX Connections II








