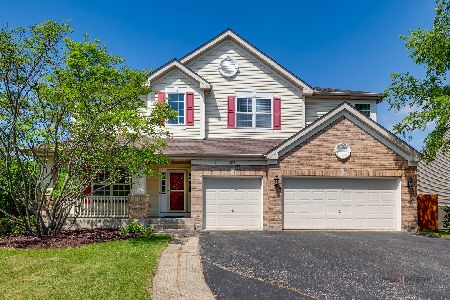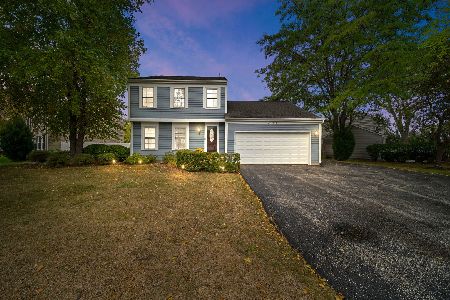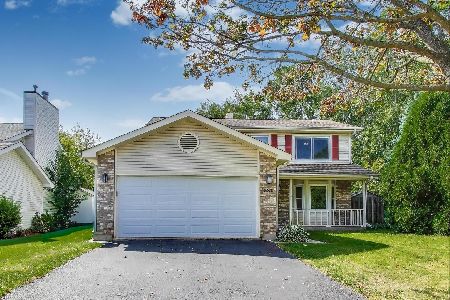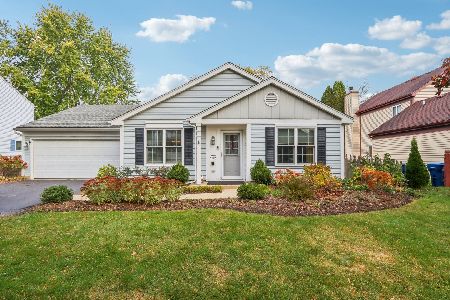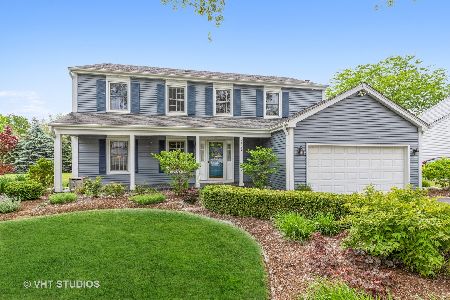2072 Westfield Drive, Gurnee, Illinois 60031
$275,000
|
Sold
|
|
| Status: | Closed |
| Sqft: | 2,307 |
| Cost/Sqft: | $125 |
| Beds: | 4 |
| Baths: | 3 |
| Year Built: | 1988 |
| Property Taxes: | $6,506 |
| Days On Market: | 2584 |
| Lot Size: | 0,24 |
Description
STUNNING! This home is nestled perfectly on a beautiful manicured lot in sought after Pembrook. GORGEOUS flowerbeds greet you as you walk into this BEAUTIFUL home! RICH hardwood floors and fresh paint throughout main level make this home so CRISP and ready to move right in! Formal dining & living room as you walk in are ready for a formal dinner party! Gleaming hardwood floors take you into STUNNING updated kitchen w/CUSTOM cabinets, granite counter tops, High End Stainless Steel Appliances, large island, breakfast bar & much more. Enjoy your family in HUGE family room w/loads of natural light. LOVELY Master Suite w/dbl closets & full bath! 3 further spacious bedrooms, NEW laminate flooring & full bath complete the upstairs. Step outside and enjoy dinners al fresco on HUGE deck in private backyard. This home has LOADS of upgrades including NEW Sump Pump & back-up, Full house generator, NEW Wolf Stovetop & more. Close to everything Gurnee has to offer. See VT for more pictures.
Property Specifics
| Single Family | |
| — | |
| — | |
| 1988 | |
| Partial | |
| — | |
| No | |
| 0.24 |
| Lake | |
| Pembrook | |
| 0 / Not Applicable | |
| None | |
| Public | |
| Public Sewer | |
| 10116925 | |
| 07103090120000 |
Nearby Schools
| NAME: | DISTRICT: | DISTANCE: | |
|---|---|---|---|
|
Grade School
Woodland Elementary School |
50 | — | |
|
Middle School
Woodland Intermediate School |
50 | Not in DB | |
|
High School
Warren Township High School |
121 | Not in DB | |
Property History
| DATE: | EVENT: | PRICE: | SOURCE: |
|---|---|---|---|
| 1 Feb, 2019 | Sold | $275,000 | MRED MLS |
| 3 Dec, 2018 | Under contract | $288,313 | MRED MLS |
| 19 Oct, 2018 | Listed for sale | $288,313 | MRED MLS |
Room Specifics
Total Bedrooms: 4
Bedrooms Above Ground: 4
Bedrooms Below Ground: 0
Dimensions: —
Floor Type: Wood Laminate
Dimensions: —
Floor Type: Wood Laminate
Dimensions: —
Floor Type: Wood Laminate
Full Bathrooms: 3
Bathroom Amenities: —
Bathroom in Basement: 0
Rooms: Deck
Basement Description: Unfinished,Crawl
Other Specifics
| 2 | |
| Concrete Perimeter | |
| Concrete | |
| Deck | |
| — | |
| 81X136X74X130 | |
| — | |
| Full | |
| Hardwood Floors | |
| Double Oven, Microwave, Dishwasher, Refrigerator, Freezer, Washer, Dryer, Disposal, Stainless Steel Appliance(s), Cooktop | |
| Not in DB | |
| Sidewalks, Street Lights, Street Paved | |
| — | |
| — | |
| — |
Tax History
| Year | Property Taxes |
|---|---|
| 2019 | $6,506 |
Contact Agent
Nearby Similar Homes
Nearby Sold Comparables
Contact Agent
Listing Provided By
Keller Williams North Shore West

