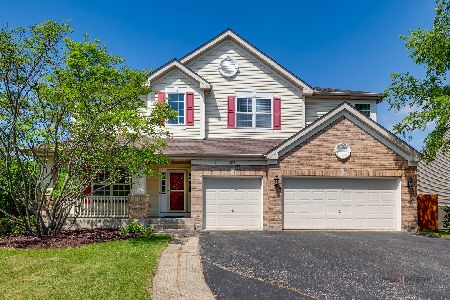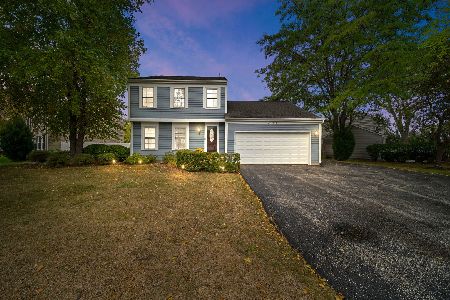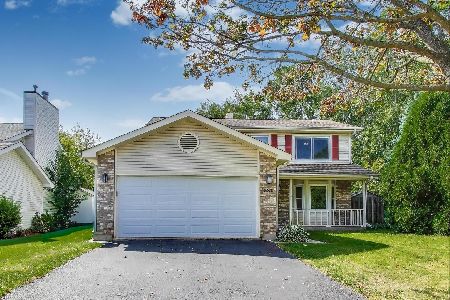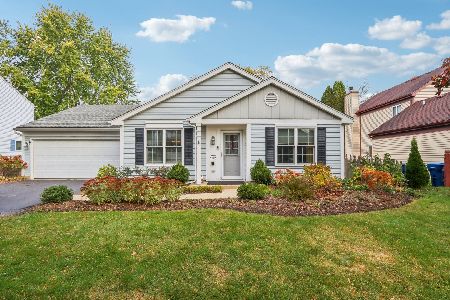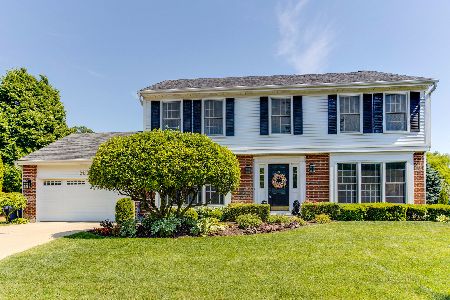2109 Westfield Drive, Gurnee, Illinois 60031
$370,000
|
Sold
|
|
| Status: | Closed |
| Sqft: | 2,399 |
| Cost/Sqft: | $155 |
| Beds: | 4 |
| Baths: | 3 |
| Year Built: | 1988 |
| Property Taxes: | $9,603 |
| Days On Market: | 1635 |
| Lot Size: | 0,30 |
Description
Welcome Home! This fantastic 4 bedroom, 2.1 bath home has been lovingly cared for and is ready for its new owners! You'll start to notice the special details of this home from the minute you walk up the brick paver walkway to the inviting front porch! Inside you'll find a beautifully updated kitchen with all stainless steel appliances, granite countertops and 42" cabinets for plenty of storage! The kitchen also features a separate eating area and open concept floor plan that flows nicely into the large but cozy family room with fireplace. A formal living room and separate formal dining room complete the first floor. Upstairs you'll find the beautiful master suite with attached bath and walk in closet, 3 additional good sized bedrooms and the 2nd full bath. Looking for more space? This home also features a nicely finished basement and an awesome 3-season room providing plenty of room for family, guests and entertaining! Enjoy the big backyard on your large, maintenance free deck or brick paver firepit! Conveniently located just minutes from the expressway, shopping, restaurants and all that Gurnee has to offer!
Property Specifics
| Single Family | |
| — | |
| — | |
| 1988 | |
| Partial | |
| — | |
| No | |
| 0.3 |
| Lake | |
| — | |
| — / Not Applicable | |
| None | |
| Public | |
| Public Sewer | |
| 11095892 | |
| 07103060410000 |
Nearby Schools
| NAME: | DISTRICT: | DISTANCE: | |
|---|---|---|---|
|
Grade School
Woodland Elementary School |
50 | — | |
|
Middle School
Woodland Middle School |
50 | Not in DB | |
|
High School
Warren Township High School |
121 | Not in DB | |
Property History
| DATE: | EVENT: | PRICE: | SOURCE: |
|---|---|---|---|
| 2 Aug, 2021 | Sold | $370,000 | MRED MLS |
| 18 Jun, 2021 | Under contract | $372,500 | MRED MLS |
| — | Last price change | $380,000 | MRED MLS |
| 26 May, 2021 | Listed for sale | $380,000 | MRED MLS |
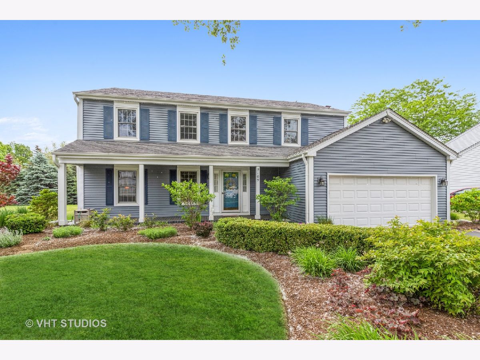
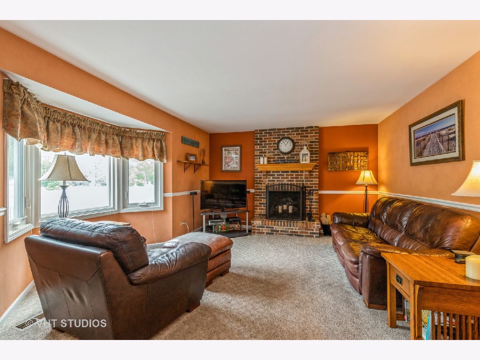
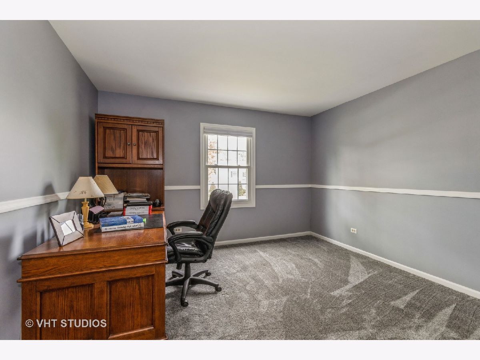
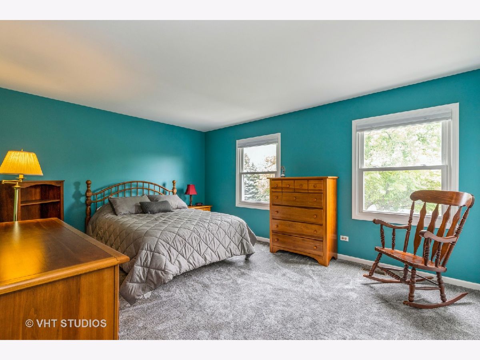
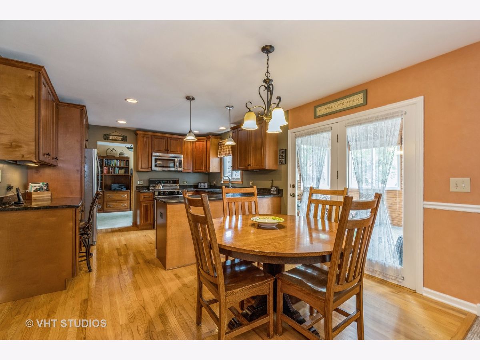
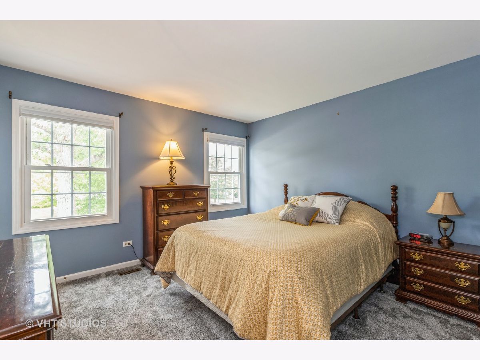
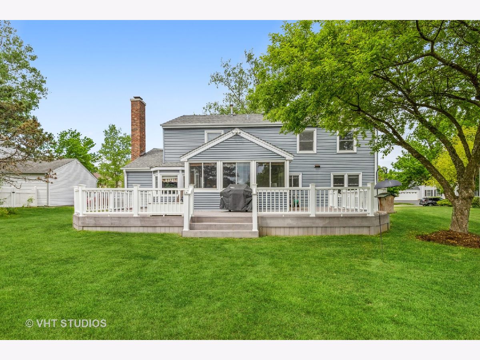
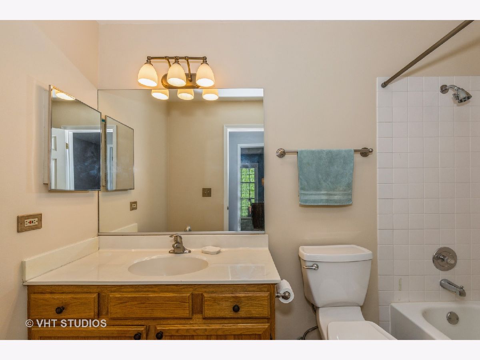
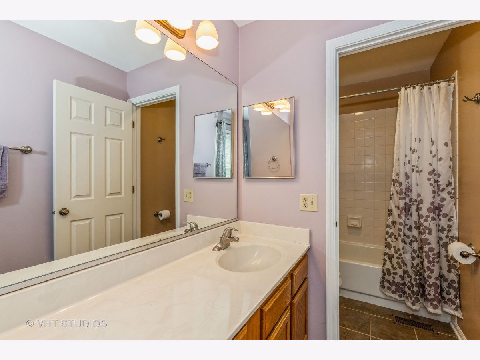
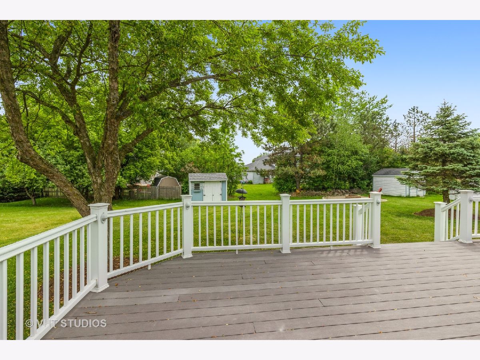
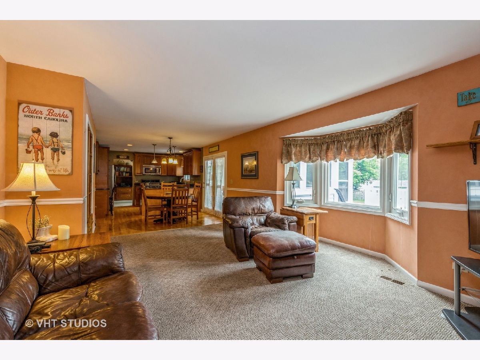
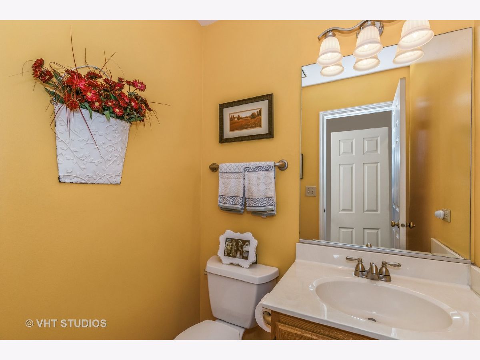
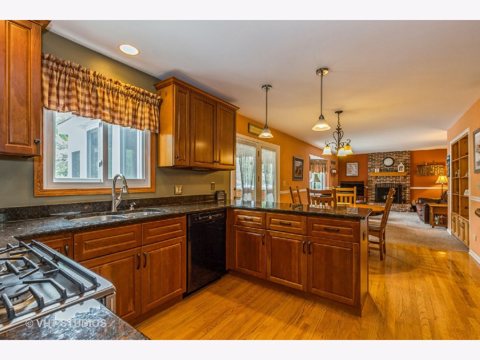
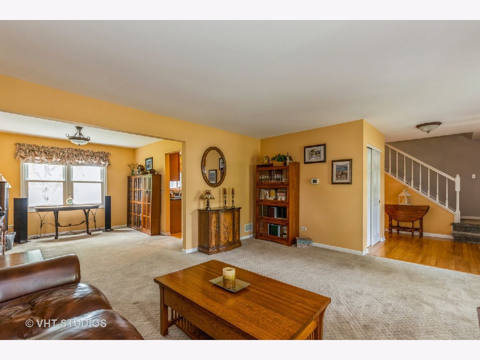
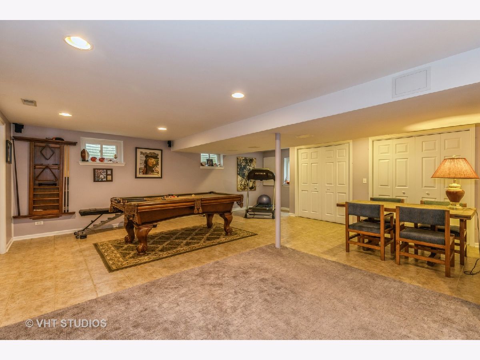
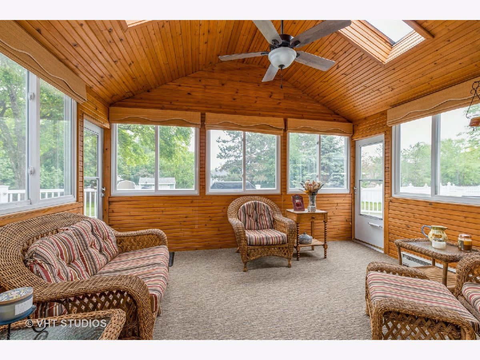
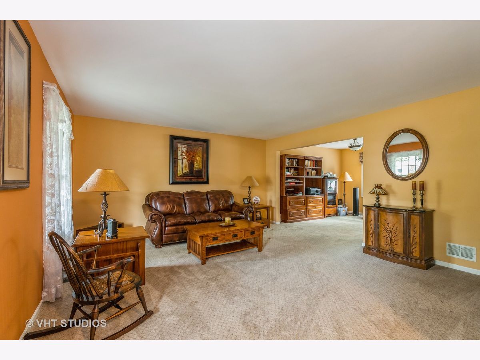
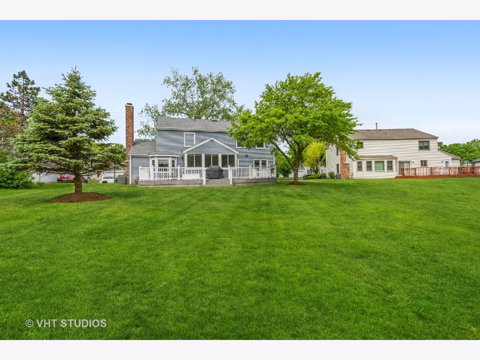
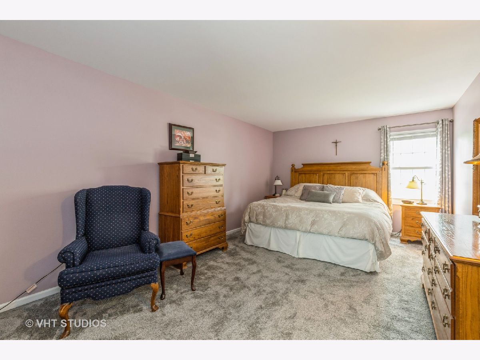
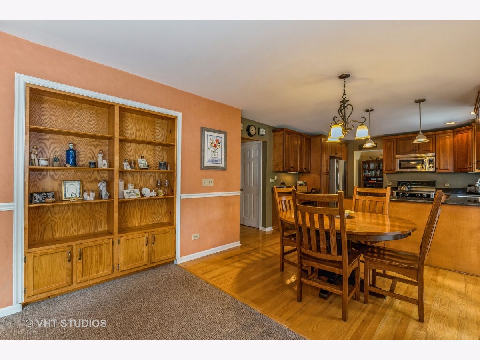
Room Specifics
Total Bedrooms: 4
Bedrooms Above Ground: 4
Bedrooms Below Ground: 0
Dimensions: —
Floor Type: —
Dimensions: —
Floor Type: —
Dimensions: —
Floor Type: —
Full Bathrooms: 3
Bathroom Amenities: —
Bathroom in Basement: 0
Rooms: Recreation Room,Sun Room
Basement Description: Finished,Crawl
Other Specifics
| 2 | |
| — | |
| — | |
| Deck, Porch | |
| — | |
| 156X65X156X104 | |
| — | |
| Full | |
| Hardwood Floors, First Floor Laundry, Walk-In Closet(s), Granite Counters, Separate Dining Room | |
| Range, Microwave, Dishwasher, Refrigerator, Washer, Dryer, Disposal, Stainless Steel Appliance(s) | |
| Not in DB | |
| — | |
| — | |
| — | |
| — |
Tax History
| Year | Property Taxes |
|---|---|
| 2021 | $9,603 |
Contact Agent
Nearby Similar Homes
Nearby Sold Comparables
Contact Agent
Listing Provided By
Baird & Warner

