2072 Westview Drive, Des Plaines, Illinois 60018
$449,900
|
Sold
|
|
| Status: | Closed |
| Sqft: | 2,241 |
| Cost/Sqft: | $201 |
| Beds: | 4 |
| Baths: | 3 |
| Year Built: | 1960 |
| Property Taxes: | $7,967 |
| Days On Market: | 922 |
| Lot Size: | 0,16 |
Description
Very rare oversized four bedroom and two and half bath split level in the Lake Opeka area of Des Plaines. This will be one of the cleanest and well maintained houses you will visit this week. The home starts in the living room with hardwood floors, updated windows and leads to the large combo dining area with updated porcelain tile floors. The kitchen has stainless Maytag appliances, updated backsplash and hardware and beautiful European stone accent wall. This true four bedroom house has all the rooms upstairs plus a bonus fifth room in the lower level that could be used as an additional bedroom. All the bedrooms on the upper level are 10x13 or bigger including the 17x13 primary bedroom with ensuite full bathroom. There are two full bathrooms on the upper level and a third half bath on the lower level. The lower level was updated with modern wood grain ceramic tile, a stone accent wall with built-in electric fireplace and TV stand. The laundry room, half bath and office are all updated and the lower level walks out to the backyard area. Major updates include the roof (2020), siding and gutters (2016), furnace and A/C (2016), east side of vinyl fence (2020), west side of wooden fence (2023) and more. The low maintenance backyard is completely fenced in and leads to the well maintained two car garage. The home is three blocks from Lake Opeka and has amenities like an 18-hole public golf course, playground area, boat rental and new upcoming restaurant Foxtail. Take advantage of Des Plaines school district and convenience of being near the highway, Rosemount and more. Come visit us and see the home and surrounding area, you will not be disappointed.
Property Specifics
| Single Family | |
| — | |
| — | |
| 1960 | |
| — | |
| — | |
| No | |
| 0.16 |
| Cook | |
| — | |
| — / Not Applicable | |
| — | |
| — | |
| — | |
| 11843881 | |
| 09293040100000 |
Nearby Schools
| NAME: | DISTRICT: | DISTANCE: | |
|---|---|---|---|
|
Grade School
Plainfield Elementary School |
62 | — | |
|
Middle School
Algonquin Middle School |
62 | Not in DB | |
|
High School
Maine West High School |
207 | Not in DB | |
Property History
| DATE: | EVENT: | PRICE: | SOURCE: |
|---|---|---|---|
| 30 Jun, 2016 | Sold | $295,000 | MRED MLS |
| 30 May, 2016 | Under contract | $312,000 | MRED MLS |
| — | Last price change | $321,000 | MRED MLS |
| 9 Mar, 2016 | Listed for sale | $326,000 | MRED MLS |
| 25 Aug, 2023 | Sold | $449,900 | MRED MLS |
| 31 Jul, 2023 | Under contract | $449,900 | MRED MLS |
| 27 Jul, 2023 | Listed for sale | $449,900 | MRED MLS |
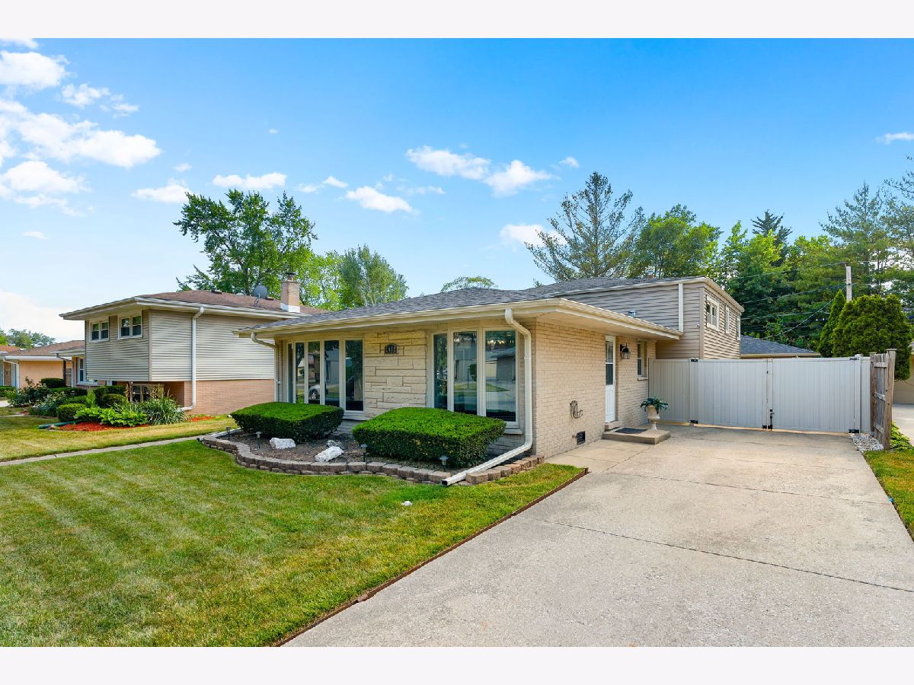
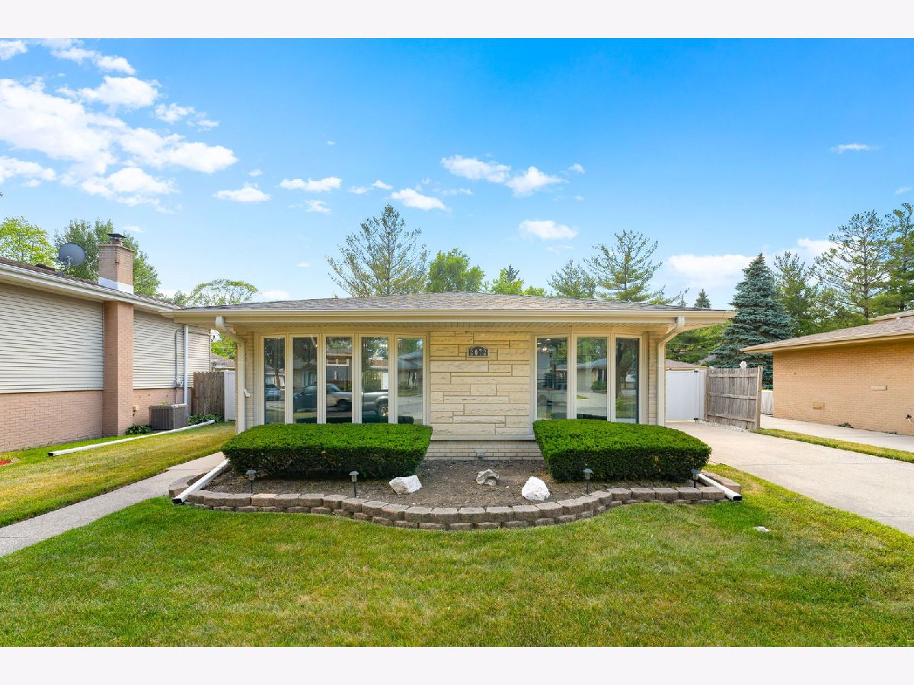
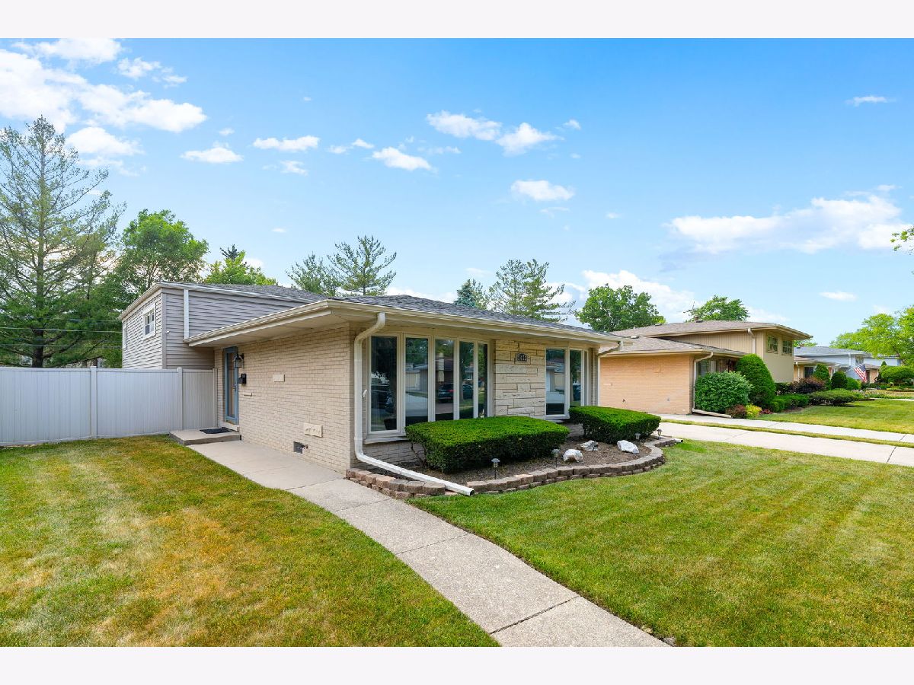
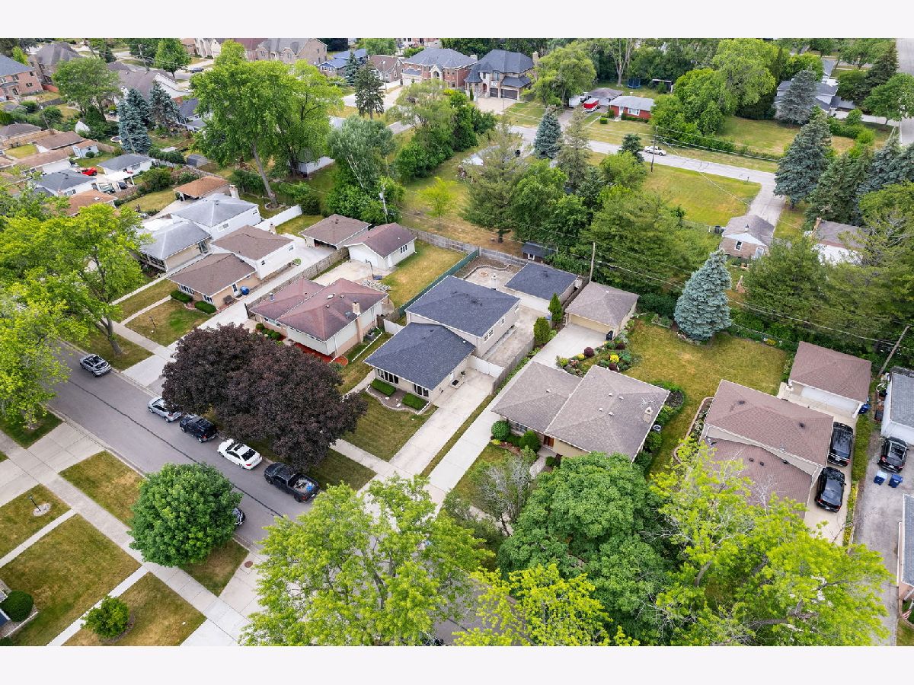
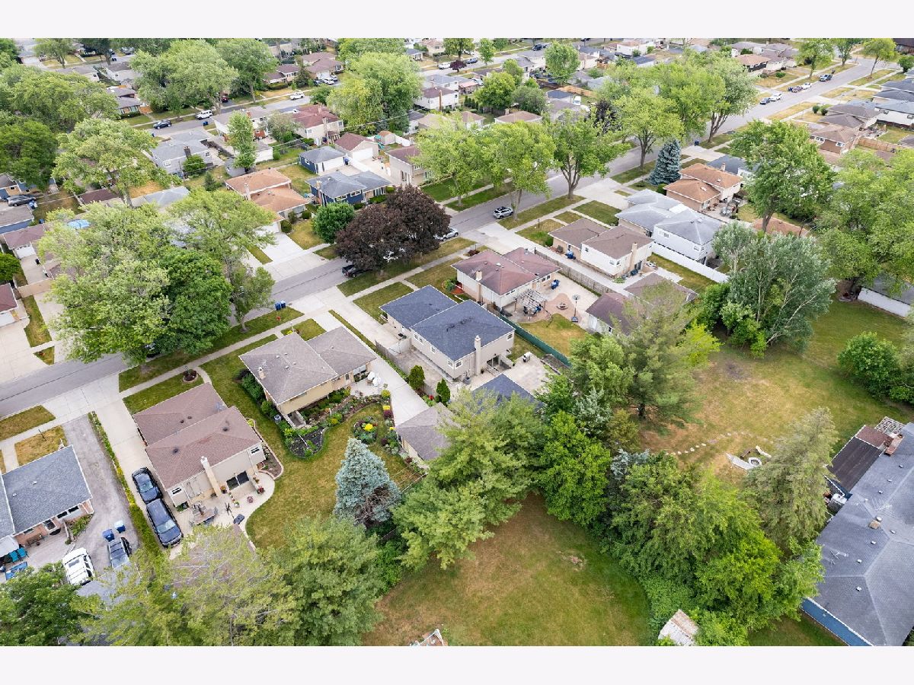
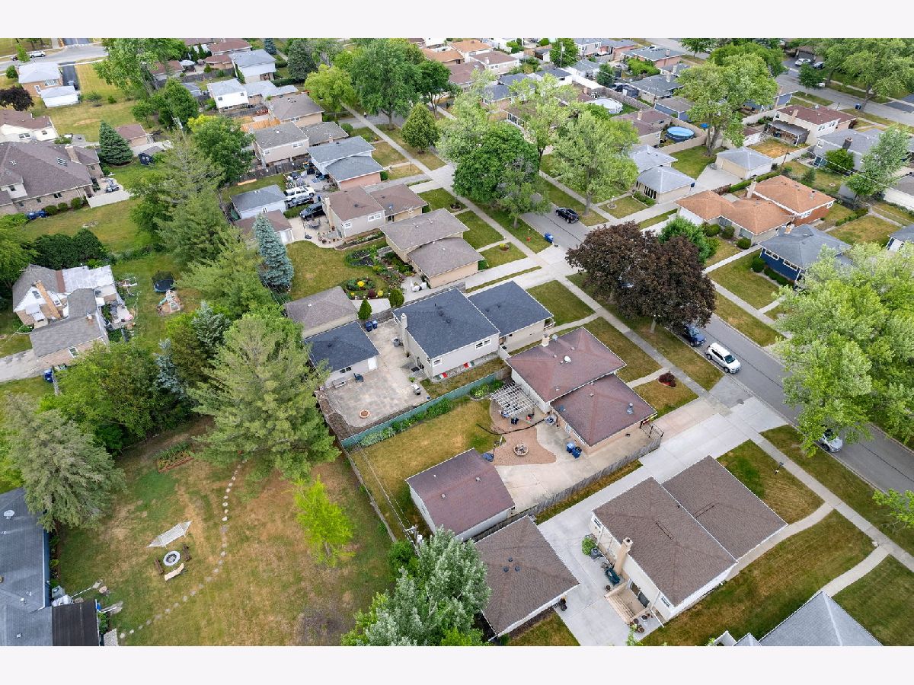
Room Specifics
Total Bedrooms: 4
Bedrooms Above Ground: 4
Bedrooms Below Ground: 0
Dimensions: —
Floor Type: —
Dimensions: —
Floor Type: —
Dimensions: —
Floor Type: —
Full Bathrooms: 3
Bathroom Amenities: —
Bathroom in Basement: 1
Rooms: —
Basement Description: Finished
Other Specifics
| 2 | |
| — | |
| Concrete | |
| — | |
| — | |
| 55X125 | |
| — | |
| — | |
| — | |
| — | |
| Not in DB | |
| — | |
| — | |
| — | |
| — |
Tax History
| Year | Property Taxes |
|---|---|
| 2016 | $6,151 |
| 2023 | $7,967 |
Contact Agent
Nearby Sold Comparables
Contact Agent
Listing Provided By
xr realty




