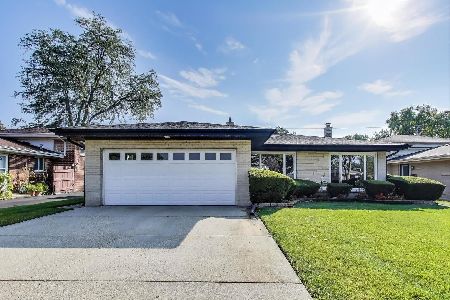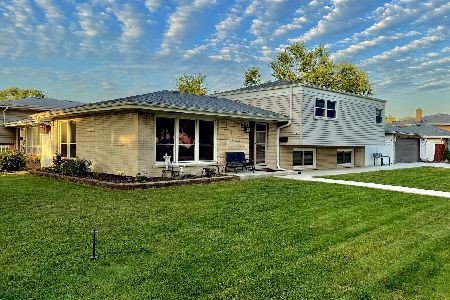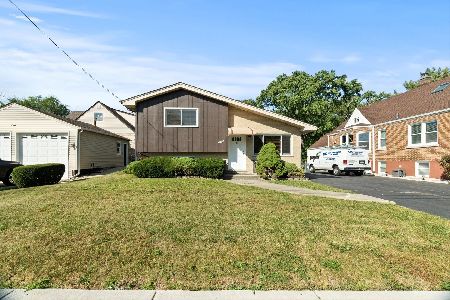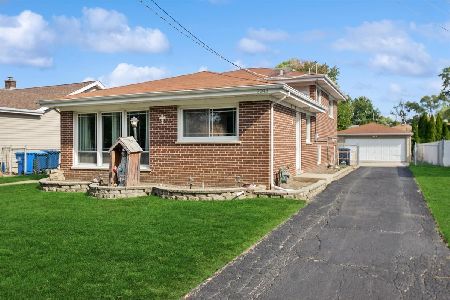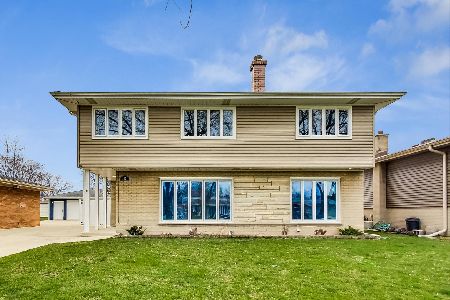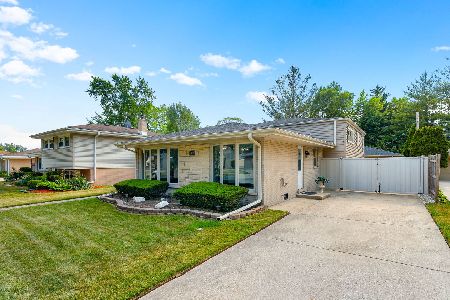2101 Westview Drive, Des Plaines, Illinois 60018
$388,000
|
Sold
|
|
| Status: | Closed |
| Sqft: | 1,936 |
| Cost/Sqft: | $206 |
| Beds: | 4 |
| Baths: | 3 |
| Year Built: | 1962 |
| Property Taxes: | $7,069 |
| Days On Market: | 2494 |
| Lot Size: | 0,16 |
Description
Quiet tree lined street adorns this one of a kind two story oversize home in the Lake Opeka area. Move in Ready, this beautiful home boast a fantastic floor plan, a living room and dining room with a fireplace for those cold winter nights, hardwood floors, an updated kitchen with cherry cabinets, S/S appliances, granite counter tops and glass backsplash. Off the kitchen is a sunroom with a hot tub for those leisurely nights. Upstairs are four bedrooms with hardwood floors, lots of closet space two bathrooms and also a house fan. The whole house has been freshly painted. Downstairs is a large game room/family room with ceramic tile floor, recessed lighting, this area is wired for internet and entertainment sound system. And also the laundry with S/S washer & dryer. Outside is a beautiful deck for summertime entertaining. The Roof, gutters, windows, garage, A/C, heating unit, water heater were all installed in 2011. Conveniently located, close to 294, 90, close to downtown Chgo
Property Specifics
| Single Family | |
| — | |
| — | |
| 1962 | |
| Walkout | |
| — | |
| No | |
| 0.16 |
| Cook | |
| — | |
| 0 / Not Applicable | |
| None | |
| Lake Michigan,Public | |
| Public Sewer | |
| 10254609 | |
| 09293050110000 |
Property History
| DATE: | EVENT: | PRICE: | SOURCE: |
|---|---|---|---|
| 20 May, 2019 | Sold | $388,000 | MRED MLS |
| 31 Mar, 2019 | Under contract | $399,000 | MRED MLS |
| — | Last price change | $404,900 | MRED MLS |
| 22 Jan, 2019 | Listed for sale | $404,900 | MRED MLS |
| 3 May, 2022 | Sold | $430,000 | MRED MLS |
| 15 Apr, 2022 | Under contract | $425,000 | MRED MLS |
| 13 Apr, 2022 | Listed for sale | $425,000 | MRED MLS |
Room Specifics
Total Bedrooms: 4
Bedrooms Above Ground: 4
Bedrooms Below Ground: 0
Dimensions: —
Floor Type: Hardwood
Dimensions: —
Floor Type: Hardwood
Dimensions: —
Floor Type: Hardwood
Full Bathrooms: 3
Bathroom Amenities: —
Bathroom in Basement: 0
Rooms: Sun Room
Basement Description: Finished
Other Specifics
| 2 | |
| — | |
| Concrete | |
| Deck | |
| — | |
| 7000 | |
| — | |
| None | |
| Hot Tub, Hardwood Floors | |
| Range, Microwave, Dishwasher, Refrigerator, Washer, Dryer | |
| Not in DB | |
| Sidewalks, Street Lights, Street Paved | |
| — | |
| — | |
| — |
Tax History
| Year | Property Taxes |
|---|---|
| 2019 | $7,069 |
| 2022 | $8,601 |
Contact Agent
Nearby Similar Homes
Nearby Sold Comparables
Contact Agent
Listing Provided By
Real People Realty Inc


