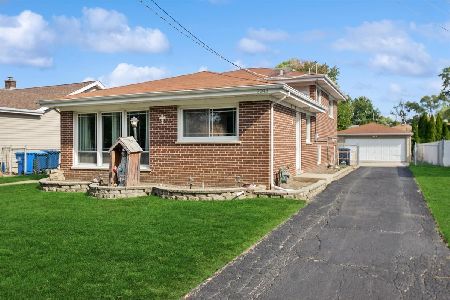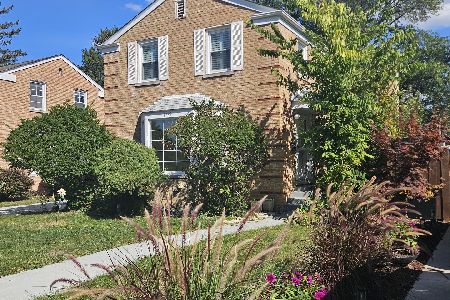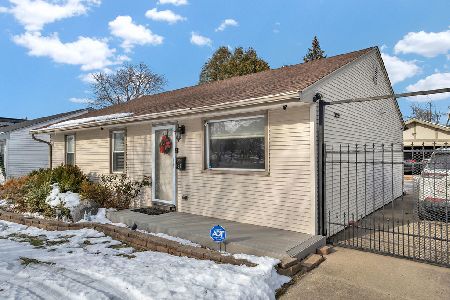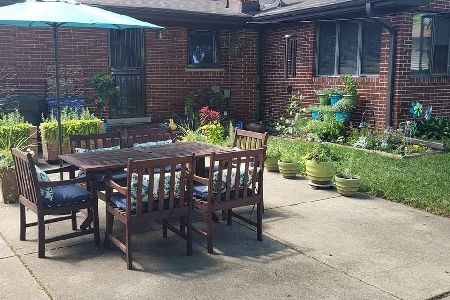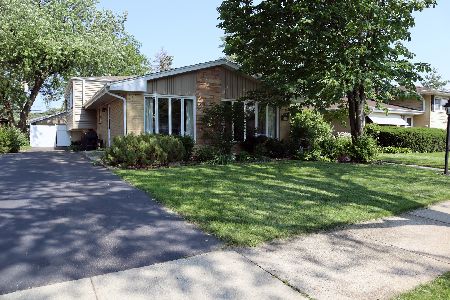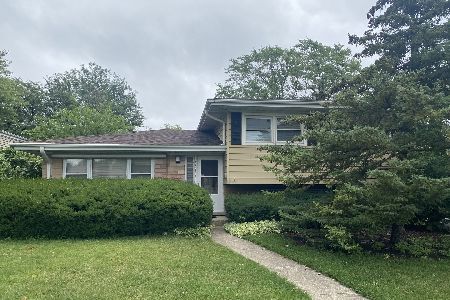2073 Plainfield Drive, Des Plaines, Illinois 60018
$317,000
|
Sold
|
|
| Status: | Closed |
| Sqft: | 1,309 |
| Cost/Sqft: | $229 |
| Beds: | 3 |
| Baths: | 2 |
| Year Built: | 1963 |
| Property Taxes: | $6,919 |
| Days On Market: | 1914 |
| Lot Size: | 0,16 |
Description
Wow what an awesome all brick 3bedroom 2 full bath split-level with a huge finished sub basement! Close to Lake Opeka and all of its wonderful amenities. Long time owners took exceptional care of this home including back up generator, gutter guards, updated 100 amp circuits, huge cement side drive, an oversized garage with a 7ft door perfect to park work trucks large SUVs vans, This home has central a/c, 3 floors of living including a formal dining area, eat-in kitchen with white cabinets, large living room with floor to ceiling windows, 3 nicely sized bedrooms all with big closets, huge lower level family room with bar area, stone wood burning gas starter fireplace, laundry room with summer kitchen set up, walk-in closet for storage, sub basement formally used as a large sewing room/craft area with a large storage utility room. Come and see for yourself you wont find a better split level! Estate Sale sold "As Is"
Property Specifics
| Single Family | |
| — | |
| Tri-Level | |
| 1963 | |
| Partial | |
| — | |
| No | |
| 0.16 |
| Cook | |
| — | |
| — / Not Applicable | |
| None | |
| Lake Michigan | |
| Public Sewer | |
| 10907515 | |
| 09293060130000 |
Nearby Schools
| NAME: | DISTRICT: | DISTANCE: | |
|---|---|---|---|
|
Grade School
Plainfield Elementary School |
62 | — | |
|
Middle School
Algonquin Middle School |
62 | Not in DB | |
|
High School
Maine West High School |
207 | Not in DB | |
Property History
| DATE: | EVENT: | PRICE: | SOURCE: |
|---|---|---|---|
| 20 Nov, 2020 | Sold | $317,000 | MRED MLS |
| 18 Oct, 2020 | Under contract | $299,900 | MRED MLS |
| 16 Oct, 2020 | Listed for sale | $299,900 | MRED MLS |
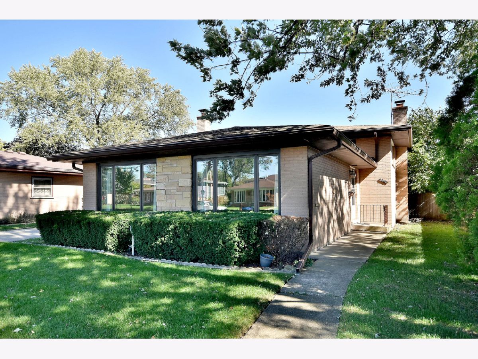
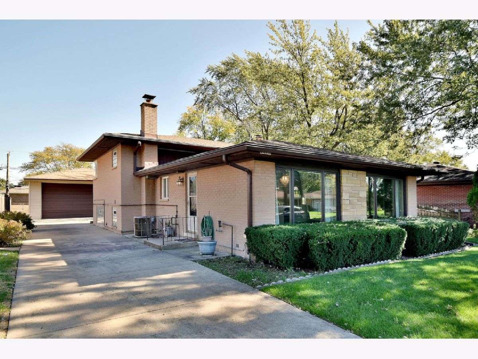
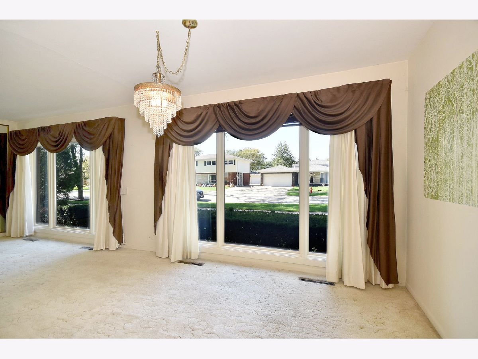
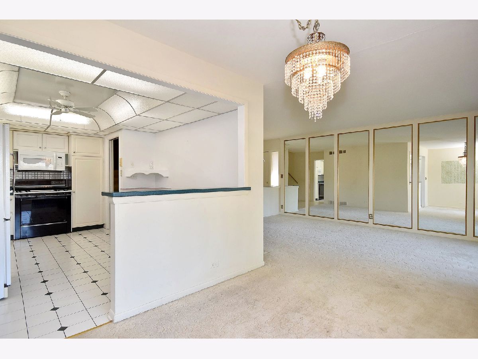
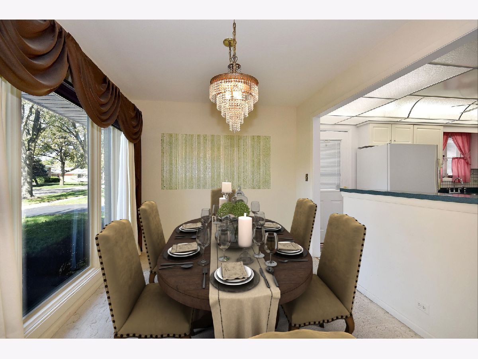
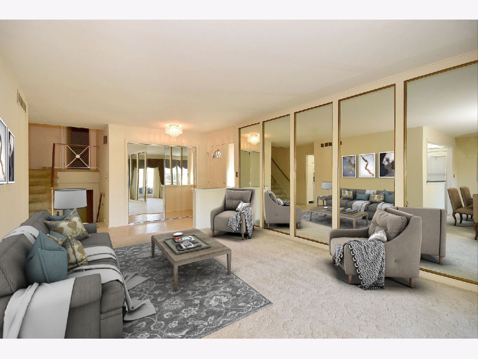
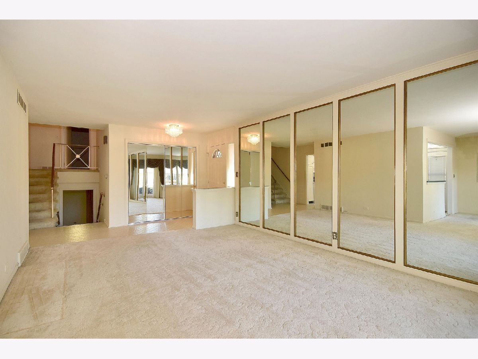
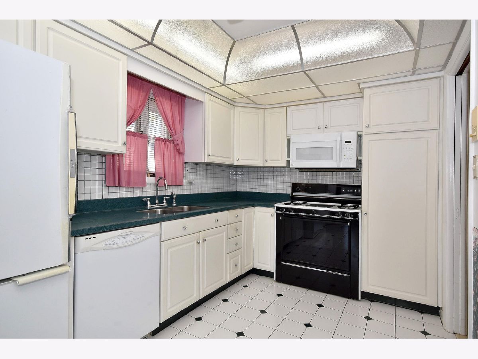
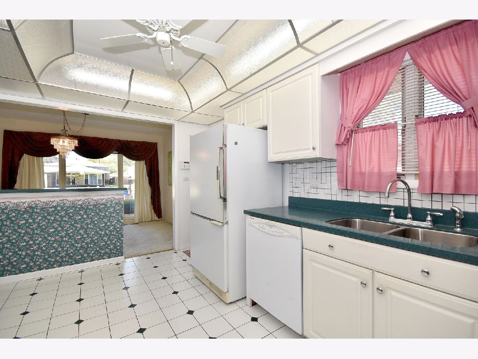
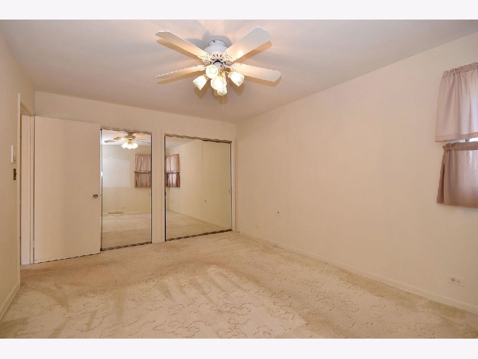
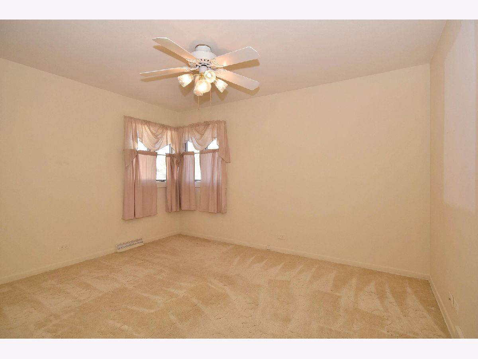
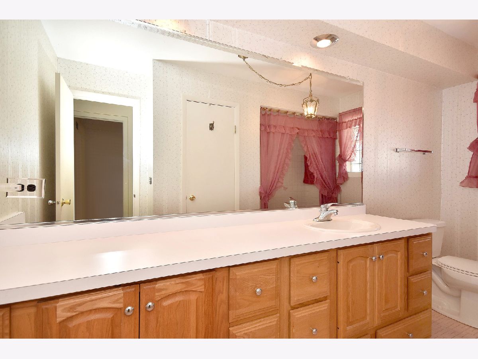
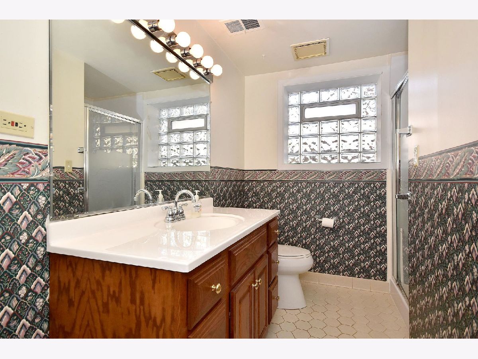
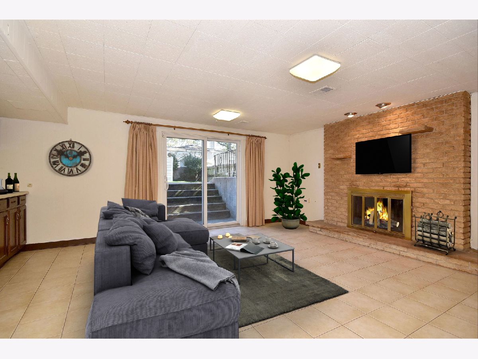
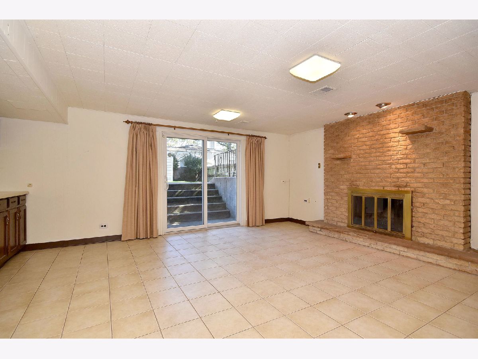
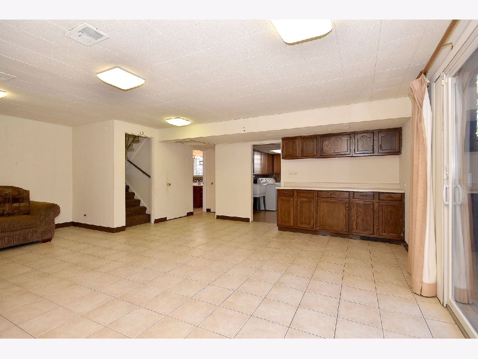
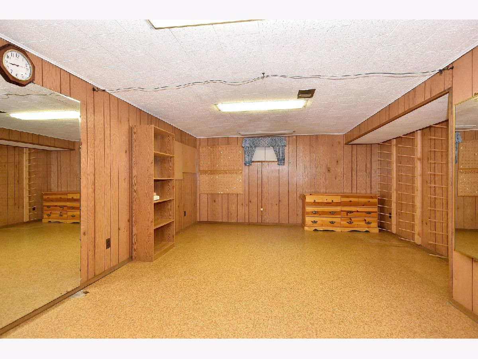
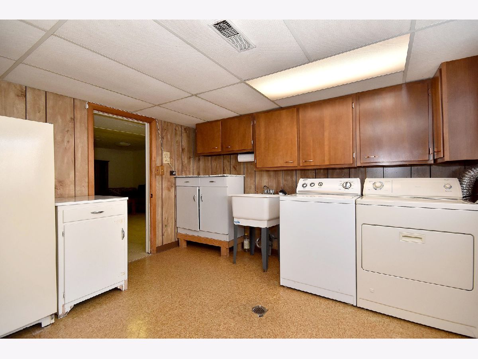
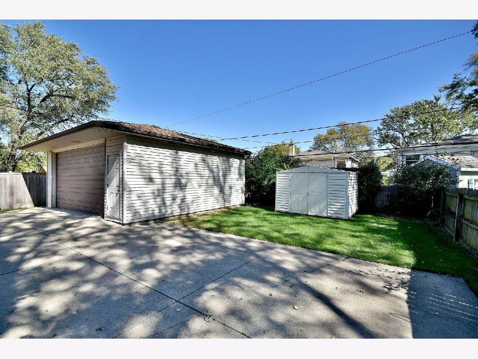
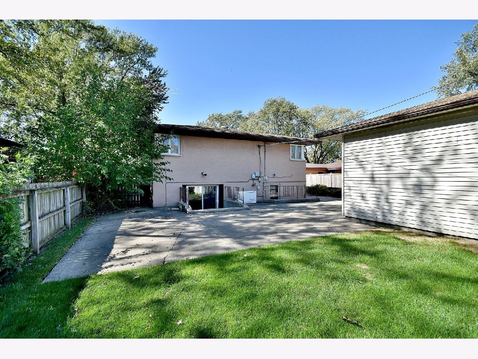
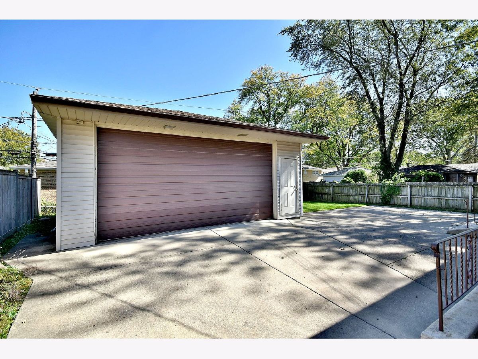
Room Specifics
Total Bedrooms: 3
Bedrooms Above Ground: 3
Bedrooms Below Ground: 0
Dimensions: —
Floor Type: Carpet
Dimensions: —
Floor Type: Carpet
Full Bathrooms: 2
Bathroom Amenities: Separate Shower,Soaking Tub
Bathroom in Basement: 0
Rooms: Family Room,Utility Room-Lower Level
Basement Description: Finished
Other Specifics
| 2.5 | |
| — | |
| Concrete | |
| — | |
| — | |
| 56X125 | |
| Full | |
| None | |
| — | |
| Double Oven, Microwave, Dishwasher, Refrigerator, Washer, Dryer, Disposal | |
| Not in DB | |
| Park, Lake, Curbs, Sidewalks, Street Lights, Street Paved | |
| — | |
| — | |
| Wood Burning, Gas Starter |
Tax History
| Year | Property Taxes |
|---|---|
| 2020 | $6,919 |
Contact Agent
Nearby Similar Homes
Nearby Sold Comparables
Contact Agent
Listing Provided By
Baird & Warner


