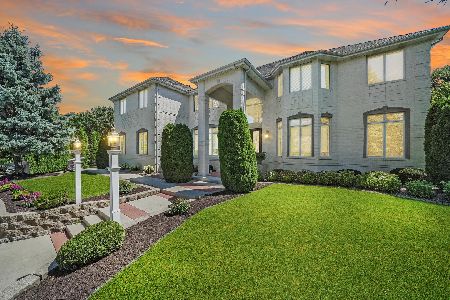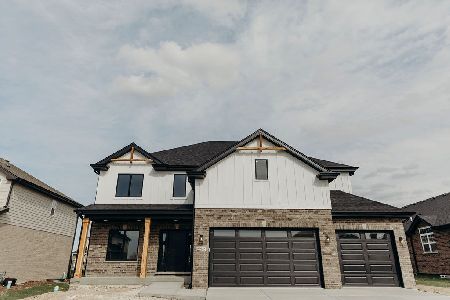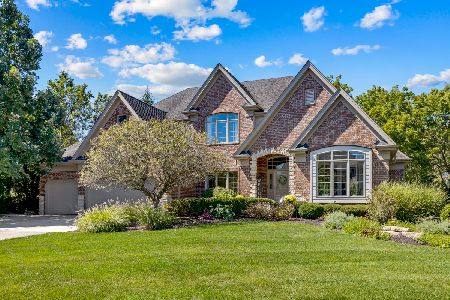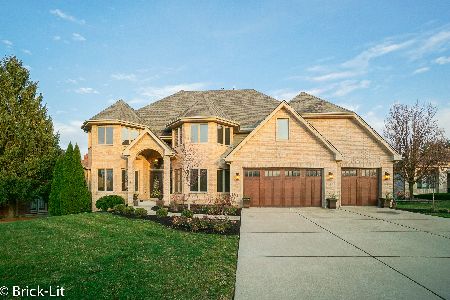20734 Cardinal Court, Frankfort, Illinois 60423
$740,000
|
Sold
|
|
| Status: | Closed |
| Sqft: | 4,500 |
| Cost/Sqft: | $167 |
| Beds: | 4 |
| Baths: | 3 |
| Year Built: | 2014 |
| Property Taxes: | $18,330 |
| Days On Market: | 1506 |
| Lot Size: | 0,55 |
Description
This is a custom O'Malley Builder's Patricia model that was built in 2014. Absolutely gorgeous and has all the bells and whistles. This is a classic 2-story w/ 4 bedrooms & 2.5 baths. Home features 9ft first floor ceilings & 10ft bedroom ceilings. There is a formal living room & dining room, 1st floor study, den, 2nd floor bonus room, full basement, 2 furnaces, 2 high-efficiency a/c units and a 3 car side-load garage. The kitchen is stunning with built in double ovens, a range w/ a gorgeous wood hood fan & a wine cooler in the huge island, which is perfect for entertaining! The two story great room has a beautiful 2-sided fireplace with a 2-story wood surround. The other side of the fireplace leads to a great, hidden den/office again with the beautiful wood surround on the fireplace. This is a cozy room that can be used for so much! The split, custom wood staircase leads to a bonus room on the 2nd floor that has a projector and a 120 inch roll away screen for fun movie nights! The huge Master Suite features a second 2-sided fireplace with a cozy sitting room on the other side! The master bath features include- heated floors, a 7 ft walk-in shower (w/ all the body sprays & a seat) a separate whirl pool tub & 2 separate vanities! Also, his & her walk in closets. This is a great master suite set up! Home has a security system and outdoor security cameras. All sitting on a 1/2 acre wooded lot with a huge composite deck (3.5 years old) in a great Frankfort location in Abbey Wood Subdivision!
Property Specifics
| Single Family | |
| — | |
| — | |
| 2014 | |
| Full | |
| THE PATRICIA | |
| No | |
| 0.55 |
| Will | |
| Abbey Woods | |
| 300 / Annual | |
| None | |
| Community Well | |
| Public Sewer | |
| 11282364 | |
| 1909221010100000 |
Nearby Schools
| NAME: | DISTRICT: | DISTANCE: | |
|---|---|---|---|
|
High School
Lincoln-way East High School |
210 | Not in DB | |
Property History
| DATE: | EVENT: | PRICE: | SOURCE: |
|---|---|---|---|
| 28 Jan, 2022 | Sold | $740,000 | MRED MLS |
| 30 Dec, 2021 | Under contract | $749,900 | MRED MLS |
| 6 Dec, 2021 | Listed for sale | $749,900 | MRED MLS |
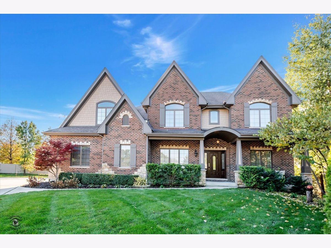
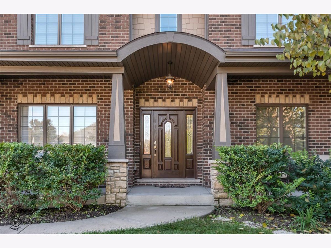
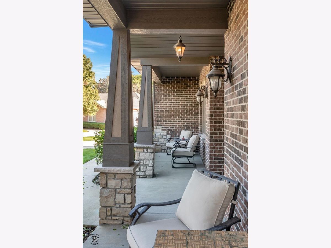
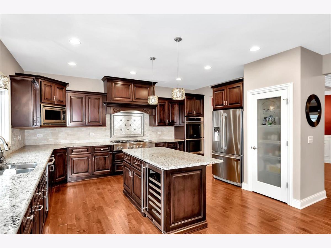
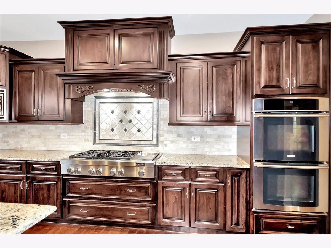
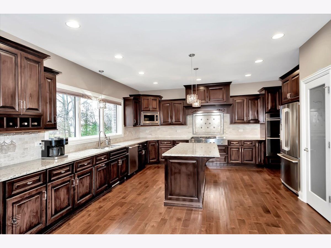
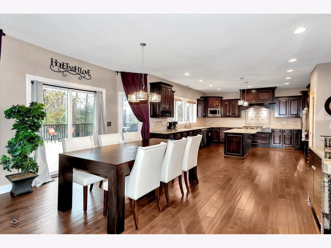
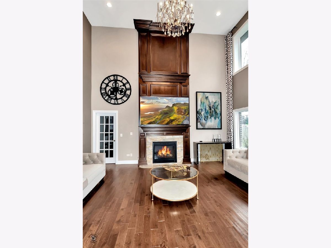
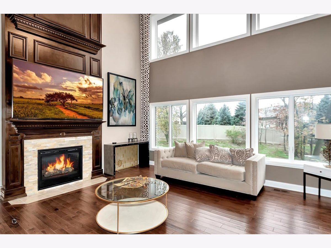
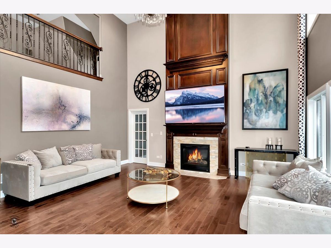
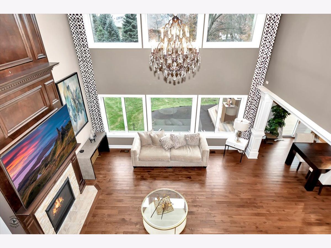
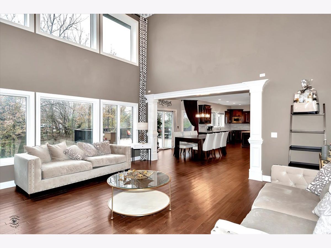
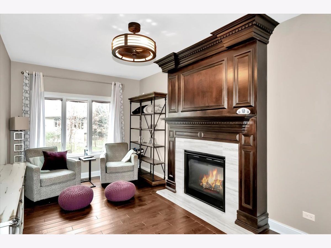
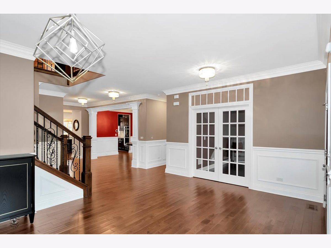
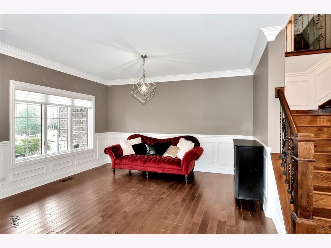
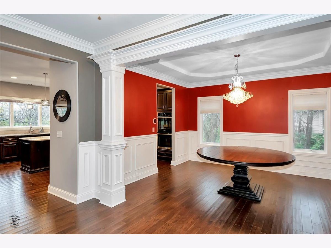
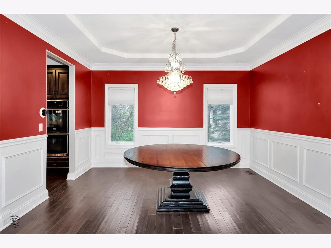
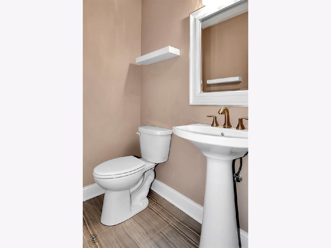
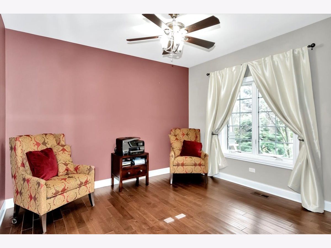
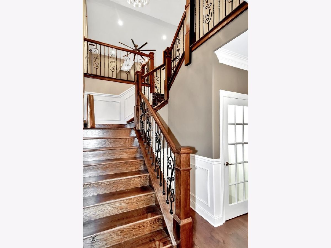
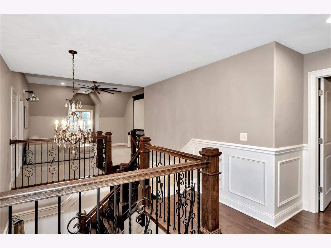
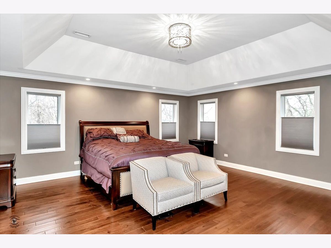
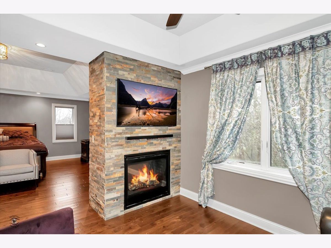
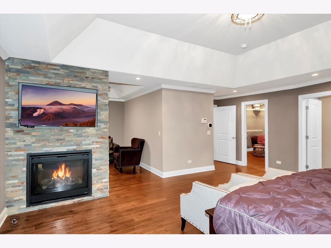
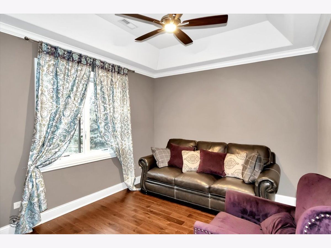
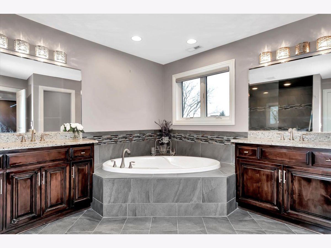
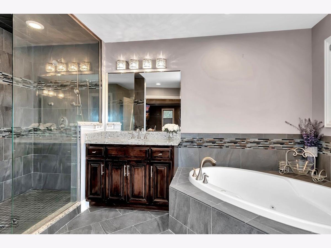
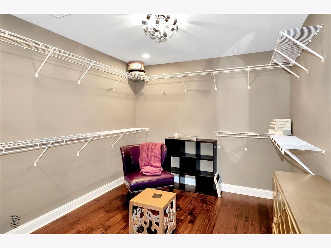
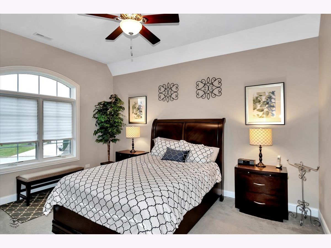
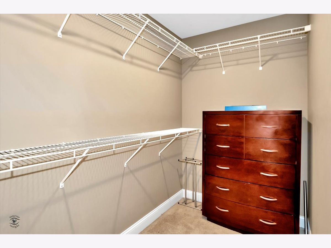
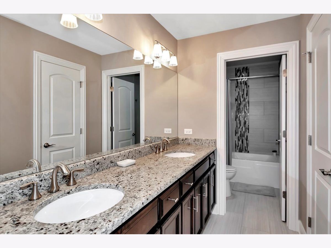
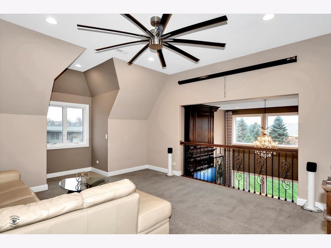
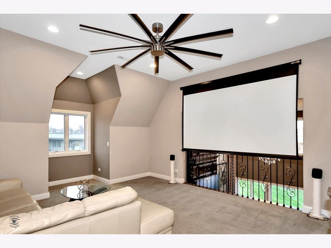
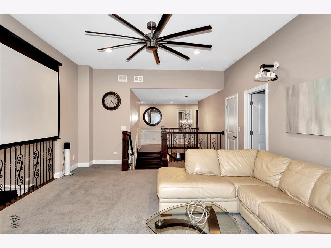
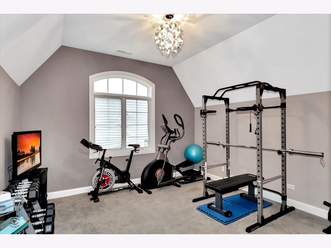
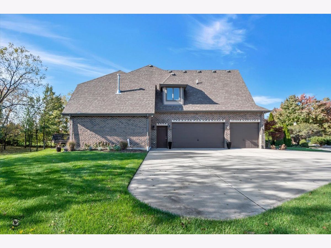
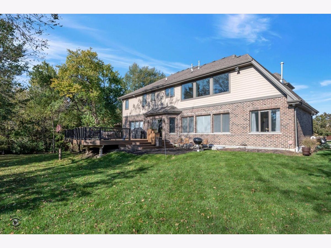
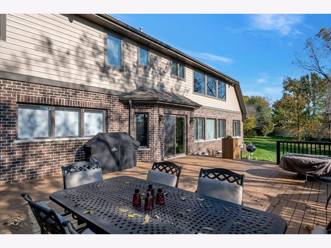
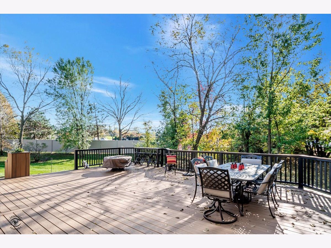
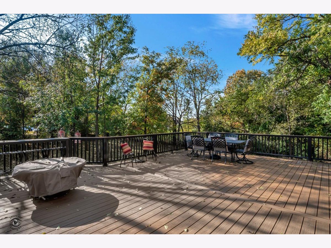
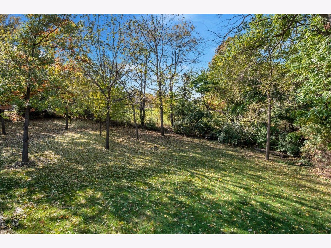
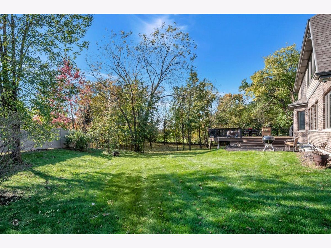
Room Specifics
Total Bedrooms: 4
Bedrooms Above Ground: 4
Bedrooms Below Ground: 0
Dimensions: —
Floor Type: Hardwood
Dimensions: —
Floor Type: Carpet
Dimensions: —
Floor Type: Carpet
Full Bathrooms: 3
Bathroom Amenities: Whirlpool,Separate Shower,Double Sink,Full Body Spray Shower
Bathroom in Basement: 0
Rooms: Bonus Room,Den,Eating Area,Sitting Room,Study
Basement Description: Unfinished,Bathroom Rough-In
Other Specifics
| 3 | |
| — | |
| Concrete | |
| Deck | |
| Cul-De-Sac,Irregular Lot,Landscaped,Wooded,Streetlights | |
| 59X130X191X90X161 | |
| Pull Down Stair | |
| Full | |
| Vaulted/Cathedral Ceilings, Hardwood Floors, Heated Floors, First Floor Laundry, Walk-In Closet(s), Ceiling - 10 Foot, Ceilings - 9 Foot, Open Floorplan, Some Carpeting, Special Millwork, Some Window Treatmnt, Granite Counters, Separate Dining Room | |
| Double Oven, Microwave, Dishwasher, Refrigerator, Freezer, Washer, Dryer, Disposal, Stainless Steel Appliance(s), Wine Refrigerator, Cooktop, Built-In Oven, Range Hood, Water Softener, Other, Front Controls on Range/Cooktop, Gas Cooktop, Range Hood | |
| Not in DB | |
| Street Paved | |
| — | |
| — | |
| Double Sided, Heatilator |
Tax History
| Year | Property Taxes |
|---|---|
| 2022 | $18,330 |
Contact Agent
Nearby Similar Homes
Nearby Sold Comparables
Contact Agent
Listing Provided By
Century 21 Pride Realty

