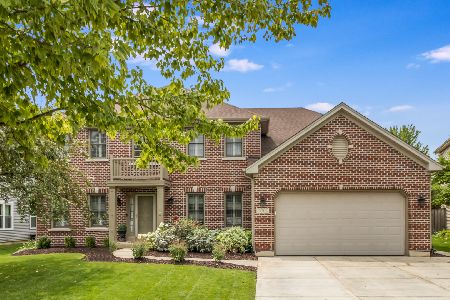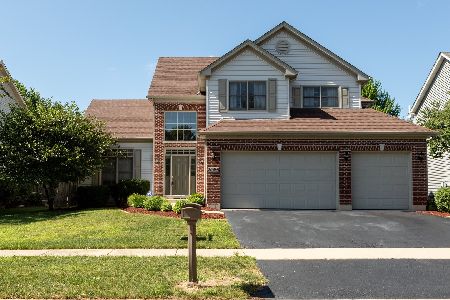2074 Clementi Lane, Aurora, Illinois 60503
$325,000
|
Sold
|
|
| Status: | Closed |
| Sqft: | 3,069 |
| Cost/Sqft: | $107 |
| Beds: | 4 |
| Baths: | 4 |
| Year Built: | 2000 |
| Property Taxes: | $11,169 |
| Days On Market: | 4581 |
| Lot Size: | 0,22 |
Description
Beautifully updated 4/5 bedroom home in the desirable Wheatlands. Featuring soaring 2sty foyer includes hardwood floors that leads to a gourmet kitchen w/large island, 42inch maple cabinets, granite counters & Kitchen-Aid appliances. Finished basement, 5th bedroom, full bath, perfect in-law arrangment. Basement also includes private office space and rec room. This home is move in ready. Everythings been done
Property Specifics
| Single Family | |
| — | |
| Georgian | |
| 2000 | |
| Partial | |
| — | |
| No | |
| 0.22 |
| Kendall | |
| Wheatlands | |
| 332 / Annual | |
| Insurance | |
| Public | |
| Public Sewer | |
| 08387489 | |
| 0301276010 |
Nearby Schools
| NAME: | DISTRICT: | DISTANCE: | |
|---|---|---|---|
|
Grade School
The Wheatlands Elementary School |
308 | — | |
|
Middle School
Bednarcik Junior High School |
308 | Not in DB | |
|
High School
Oswego East High School |
308 | Not in DB | |
Property History
| DATE: | EVENT: | PRICE: | SOURCE: |
|---|---|---|---|
| 29 Aug, 2013 | Sold | $325,000 | MRED MLS |
| 11 Jul, 2013 | Under contract | $327,600 | MRED MLS |
| 7 Jul, 2013 | Listed for sale | $327,600 | MRED MLS |
Room Specifics
Total Bedrooms: 5
Bedrooms Above Ground: 4
Bedrooms Below Ground: 1
Dimensions: —
Floor Type: Carpet
Dimensions: —
Floor Type: —
Dimensions: —
Floor Type: Carpet
Dimensions: —
Floor Type: —
Full Bathrooms: 4
Bathroom Amenities: —
Bathroom in Basement: 1
Rooms: Bedroom 5,Den,Office,Recreation Room
Basement Description: Finished,Crawl
Other Specifics
| 2 | |
| Concrete Perimeter | |
| Asphalt | |
| Deck | |
| Landscaped | |
| 77X133X67X133 | |
| Dormer,Finished | |
| Full | |
| Vaulted/Cathedral Ceilings, Hardwood Floors | |
| Range, Microwave, Dishwasher, Refrigerator, Disposal | |
| Not in DB | |
| — | |
| — | |
| — | |
| Gas Log |
Tax History
| Year | Property Taxes |
|---|---|
| 2013 | $11,169 |
Contact Agent
Nearby Similar Homes
Nearby Sold Comparables
Contact Agent
Listing Provided By
RE/MAX TOWN & COUNTRY











