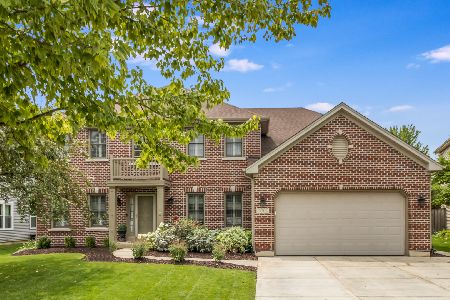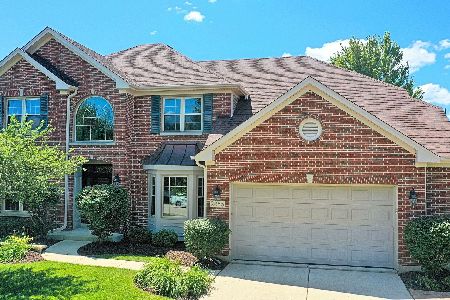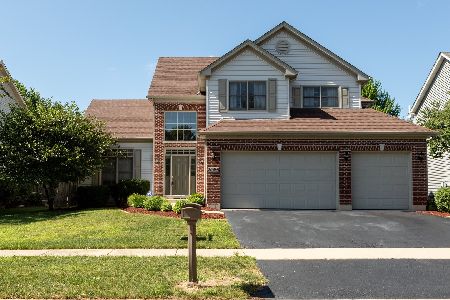2065 Clementi Lane, Aurora, Illinois 60503
$337,000
|
Sold
|
|
| Status: | Closed |
| Sqft: | 3,129 |
| Cost/Sqft: | $115 |
| Beds: | 4 |
| Baths: | 5 |
| Year Built: | 2001 |
| Property Taxes: | $10,557 |
| Days On Market: | 6456 |
| Lot Size: | 0,18 |
Description
Loaded! Island kit w/ breakfast bar & 42" cherry-stained maple cabs. 2-story family rm w/ stone FP. 1st flr den w/ built-ins. Master BR w/ raised ceiling & walk-in closet. Master bath w/ tile, whirlpool, & sep shower. Bedroom #4 has private bath. Fin bsmt w/ full bath. Plantation shutters, ceiling fans, brick front, paver patio, fenced yard, lawn sprinkler, & 7' garage extension. Wonderful home - stop by to see it!
Property Specifics
| Single Family | |
| — | |
| — | |
| 2001 | |
| Partial | |
| BRISTOL | |
| No | |
| 0.18 |
| Kendall | |
| Wheatlands-summit Chase | |
| 333 / Annual | |
| Other | |
| Public | |
| Public Sewer, Sewer-Storm | |
| 06901161 | |
| 0301275020 |
Nearby Schools
| NAME: | DISTRICT: | DISTANCE: | |
|---|---|---|---|
|
Grade School
The Wheatlands Elementary School |
308 | — | |
|
Middle School
Bednarcik Junior High |
308 | Not in DB | |
|
High School
Oswego East High School |
308 | Not in DB | |
Property History
| DATE: | EVENT: | PRICE: | SOURCE: |
|---|---|---|---|
| 19 Jun, 2009 | Sold | $337,000 | MRED MLS |
| 18 Apr, 2009 | Under contract | $359,900 | MRED MLS |
| — | Last price change | $375,000 | MRED MLS |
| 19 May, 2008 | Listed for sale | $385,000 | MRED MLS |
| 1 Jul, 2019 | Sold | $375,000 | MRED MLS |
| 1 Jun, 2019 | Under contract | $384,900 | MRED MLS |
| — | Last price change | $389,900 | MRED MLS |
| 4 May, 2019 | Listed for sale | $389,900 | MRED MLS |
| 17 Sep, 2021 | Sold | $479,000 | MRED MLS |
| 8 Aug, 2021 | Under contract | $479,000 | MRED MLS |
| 6 Aug, 2021 | Listed for sale | $479,000 | MRED MLS |
Room Specifics
Total Bedrooms: 4
Bedrooms Above Ground: 4
Bedrooms Below Ground: 0
Dimensions: —
Floor Type: Carpet
Dimensions: —
Floor Type: Carpet
Dimensions: —
Floor Type: Carpet
Full Bathrooms: 5
Bathroom Amenities: Whirlpool,Separate Shower,Double Sink
Bathroom in Basement: 1
Rooms: Breakfast Room,Den,Gallery,Recreation Room,Utility Room-1st Floor
Basement Description: Finished,Crawl
Other Specifics
| 2 | |
| Concrete Perimeter | |
| Asphalt | |
| Patio | |
| Fenced Yard | |
| 31X33X123X82X126 | |
| Unfinished | |
| Full | |
| Vaulted/Cathedral Ceilings | |
| Range, Microwave, Dishwasher, Refrigerator, Washer, Dryer, Disposal | |
| Not in DB | |
| Sidewalks, Street Lights, Street Paved | |
| — | |
| — | |
| Wood Burning, Gas Starter |
Tax History
| Year | Property Taxes |
|---|---|
| 2009 | $10,557 |
| 2019 | $11,941 |
| 2021 | $11,643 |
Contact Agent
Nearby Similar Homes
Nearby Sold Comparables
Contact Agent
Listing Provided By
RE/MAX of Naperville












