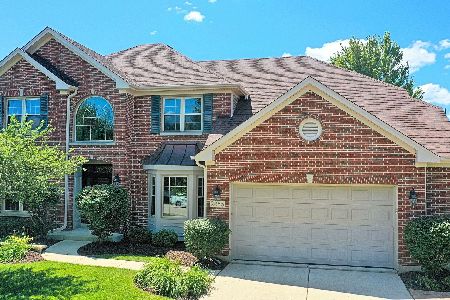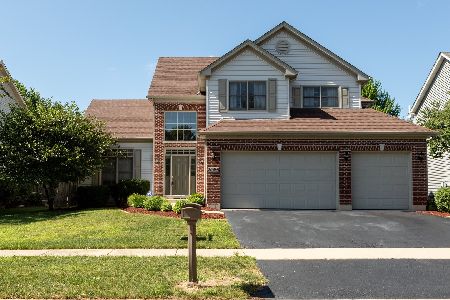2065 Clementi Lane, Aurora, Illinois 60503
$479,000
|
Sold
|
|
| Status: | Closed |
| Sqft: | 3,129 |
| Cost/Sqft: | $153 |
| Beds: | 4 |
| Baths: | 5 |
| Year Built: | 2001 |
| Property Taxes: | $11,643 |
| Days On Market: | 1629 |
| Lot Size: | 0,21 |
Description
This is Stunning! 4 Bedrooms, 4.1 baths, finished basement! Loaded with upgrades, and updates! Hardwood floors throughout, no carpet! Center 2-story Family Room with stone FP. Kitchen with Island/Breakfast Bar & 42"cabinets, granite, stainless appliance pkg. First Floor Office/den w/ built-in Book shelves. Luxury Master Suite, with spectacular new remodeled (2021) Luxury Bath! Spacious bedrooms and Bedroom #4 has private FULL-BATH remodeled 2021. Hardwood floors entire 2nd floor! Laundry room with built in cubby unit! Finished basement with full bath, game room, exercise area, and 2nd family! White trim and doors throughout, Plantation shutters, ceiling fans! Park like backyard with paver patio, fenced yard. Sprinkler system. Extended 2.5 car garage, 7' garage extension. Newer Furnace & A/C (Lenox Energy Eff'nt 2017). Newer(2016) Roof & Siding. Concrete driveway (2019) Oswego East HS!
Property Specifics
| Single Family | |
| — | |
| — | |
| 2001 | |
| Partial | |
| BRISTOL | |
| No | |
| 0.21 |
| Kendall | |
| Wheatlands-summit Chase | |
| 335 / Annual | |
| Insurance,Other | |
| Public | |
| Public Sewer, Sewer-Storm | |
| 11181423 | |
| 0301275020 |
Nearby Schools
| NAME: | DISTRICT: | DISTANCE: | |
|---|---|---|---|
|
Grade School
The Wheatlands Elementary School |
308 | — | |
|
Middle School
Bednarcik Junior High School |
308 | Not in DB | |
|
High School
Oswego East High School |
308 | Not in DB | |
Property History
| DATE: | EVENT: | PRICE: | SOURCE: |
|---|---|---|---|
| 19 Jun, 2009 | Sold | $337,000 | MRED MLS |
| 18 Apr, 2009 | Under contract | $359,900 | MRED MLS |
| — | Last price change | $375,000 | MRED MLS |
| 19 May, 2008 | Listed for sale | $385,000 | MRED MLS |
| 1 Jul, 2019 | Sold | $375,000 | MRED MLS |
| 1 Jun, 2019 | Under contract | $384,900 | MRED MLS |
| — | Last price change | $389,900 | MRED MLS |
| 4 May, 2019 | Listed for sale | $389,900 | MRED MLS |
| 17 Sep, 2021 | Sold | $479,000 | MRED MLS |
| 8 Aug, 2021 | Under contract | $479,000 | MRED MLS |
| 6 Aug, 2021 | Listed for sale | $479,000 | MRED MLS |
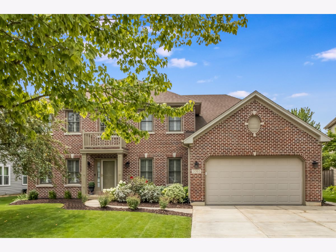
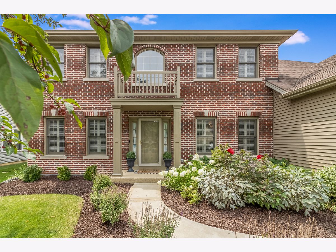
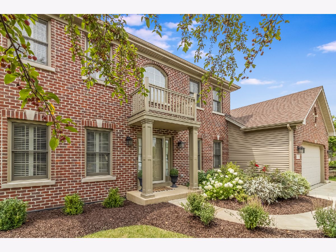
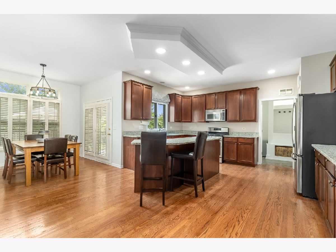
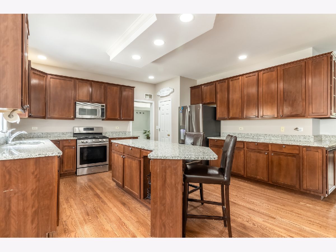
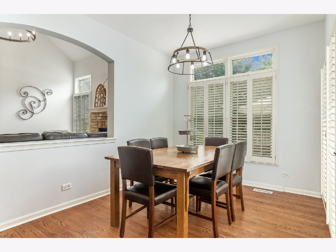
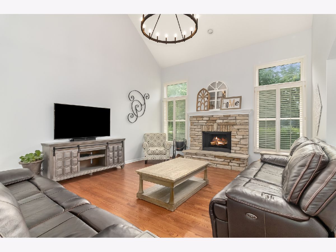
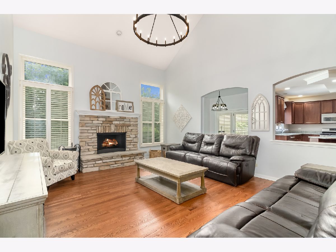
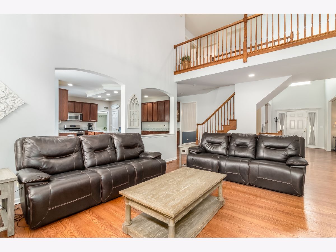
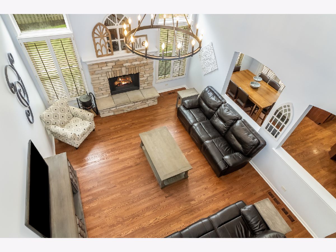
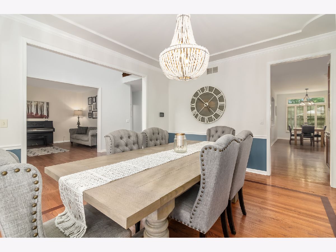
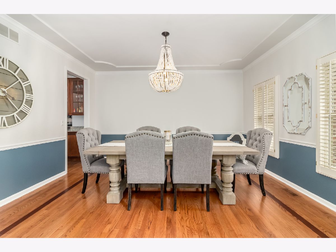
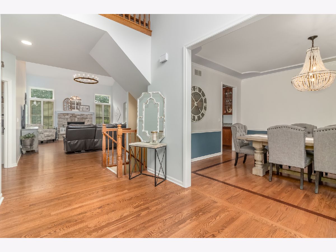
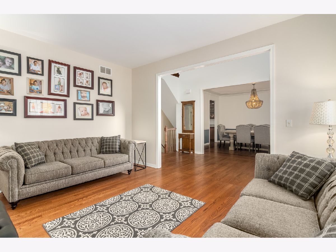
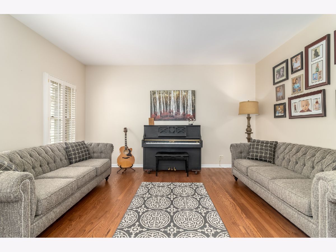
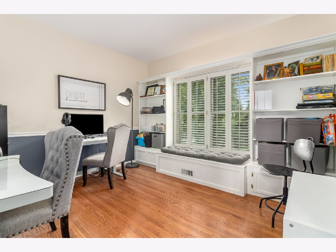
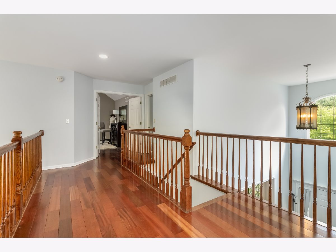
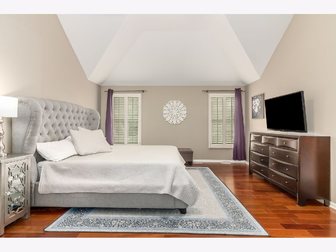
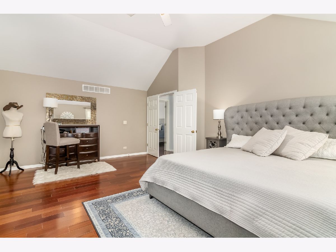
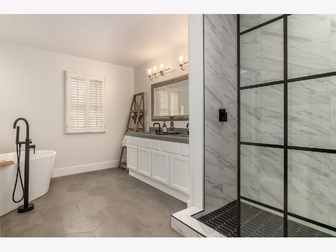
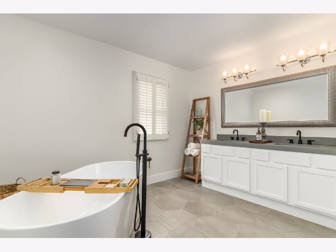
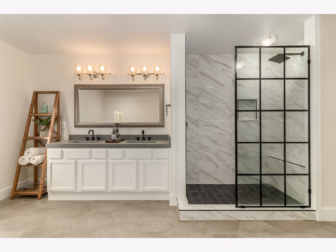
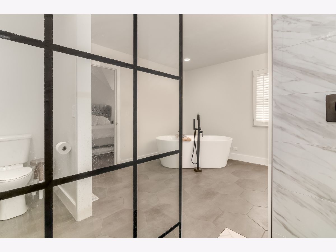
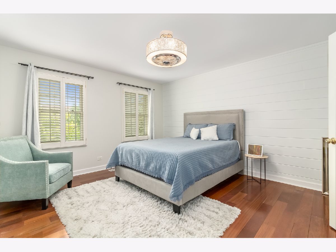
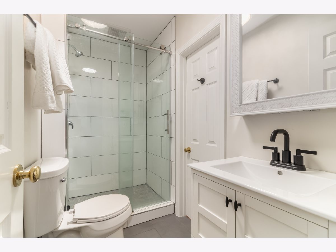
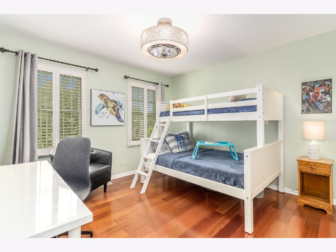
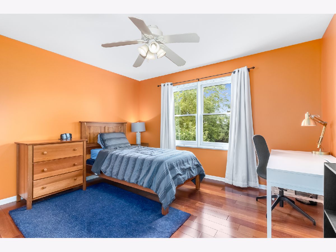
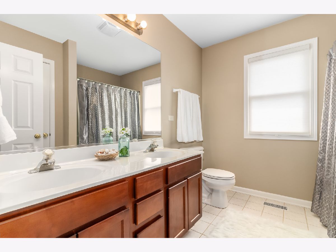
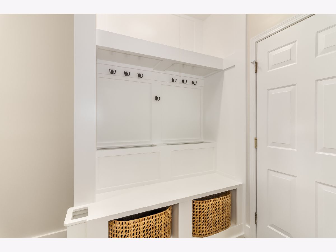
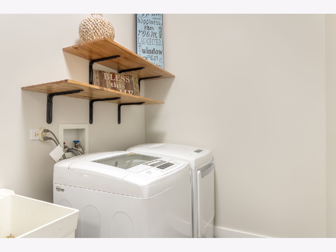
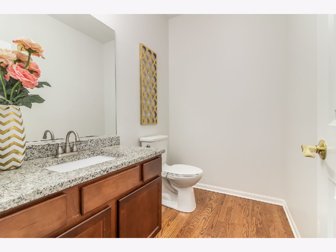
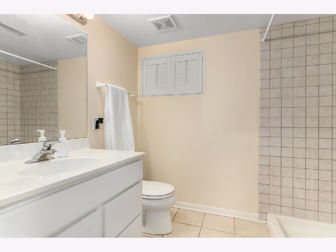
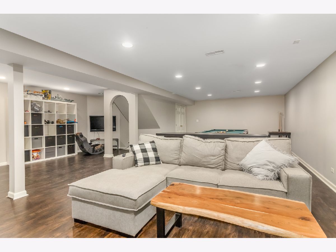
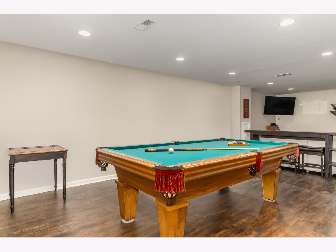
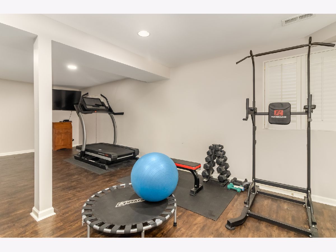
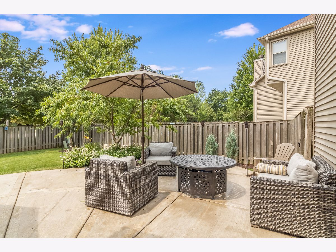
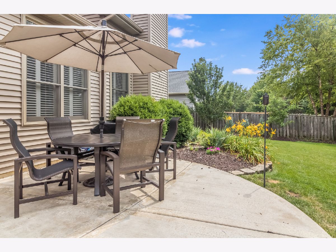
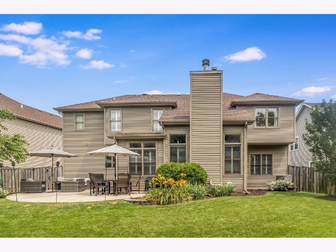
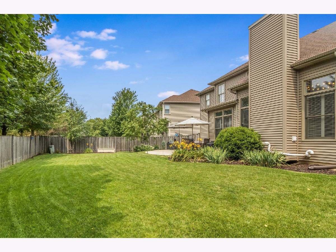
Room Specifics
Total Bedrooms: 4
Bedrooms Above Ground: 4
Bedrooms Below Ground: 0
Dimensions: —
Floor Type: Hardwood
Dimensions: —
Floor Type: Hardwood
Dimensions: —
Floor Type: Hardwood
Full Bathrooms: 5
Bathroom Amenities: Whirlpool,Separate Shower,Double Sink
Bathroom in Basement: 1
Rooms: Breakfast Room,Den,Recreation Room,Utility Room-1st Floor
Basement Description: Finished,Crawl
Other Specifics
| 2.5 | |
| Concrete Perimeter | |
| Asphalt | |
| Patio | |
| Fenced Yard | |
| 31X33X123X82X126 | |
| Dormer,Unfinished | |
| Full | |
| Vaulted/Cathedral Ceilings | |
| Range, Microwave, Dishwasher, High End Refrigerator, Washer, Dryer, Disposal, Stainless Steel Appliance(s) | |
| Not in DB | |
| Park, Curbs, Sidewalks, Street Lights, Street Paved | |
| — | |
| — | |
| Wood Burning, Gas Starter |
Tax History
| Year | Property Taxes |
|---|---|
| 2009 | $10,557 |
| 2019 | $11,941 |
| 2021 | $11,643 |
Contact Agent
Nearby Similar Homes
Nearby Sold Comparables
Contact Agent
Listing Provided By
Coldwell Banker Real Estate Group








