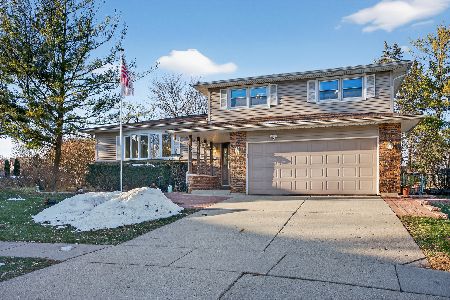2075 Monday Drive, Elgin, Illinois 60123
$239,000
|
Sold
|
|
| Status: | Closed |
| Sqft: | 2,200 |
| Cost/Sqft: | $111 |
| Beds: | 4 |
| Baths: | 3 |
| Year Built: | 1986 |
| Property Taxes: | $6,536 |
| Days On Market: | 2244 |
| Lot Size: | 0,18 |
Description
Spacious 2 story home backing to woods. Large living room & dining room with bay window. Eat-in kitchen with Schrock cherry cabinets and eating area with bay window open to family room with gas fireplace & slider to patio. Laundry room on the first floor with plenty of storage. Master bedroom features a sitting room, a large master bathroom and a walk in closet. Master also has access to attic for additional storage. The basement is finished with a recreation room, a storage room and a concrete crawl. Home features architectural roof, Anderson windows and a cul-de-sac location. Private fenced backyard.
Property Specifics
| Single Family | |
| — | |
| Colonial | |
| 1986 | |
| Partial | |
| — | |
| No | |
| 0.18 |
| Kane | |
| Century Oaks | |
| 0 / Not Applicable | |
| None | |
| Public | |
| Public Sewer | |
| 10586324 | |
| 0604200025 |
Nearby Schools
| NAME: | DISTRICT: | DISTANCE: | |
|---|---|---|---|
|
Grade School
Century Oaks Elementary School |
46 | — | |
|
Middle School
Kimball Middle School |
46 | Not in DB | |
|
High School
Larkin High School |
46 | Not in DB | |
Property History
| DATE: | EVENT: | PRICE: | SOURCE: |
|---|---|---|---|
| 24 Sep, 2013 | Sold | $191,000 | MRED MLS |
| 11 Aug, 2013 | Under contract | $192,500 | MRED MLS |
| — | Last price change | $205,000 | MRED MLS |
| 14 Jun, 2013 | Listed for sale | $212,000 | MRED MLS |
| 18 Jun, 2020 | Sold | $239,000 | MRED MLS |
| 23 Apr, 2020 | Under contract | $244,999 | MRED MLS |
| — | Last price change | $249,999 | MRED MLS |
| 4 Dec, 2019 | Listed for sale | $265,000 | MRED MLS |
Room Specifics
Total Bedrooms: 4
Bedrooms Above Ground: 4
Bedrooms Below Ground: 0
Dimensions: —
Floor Type: Carpet
Dimensions: —
Floor Type: Carpet
Dimensions: —
Floor Type: Carpet
Full Bathrooms: 3
Bathroom Amenities: —
Bathroom in Basement: 0
Rooms: Bonus Room,Foyer,Recreation Room,Storage,Walk In Closet
Basement Description: Finished
Other Specifics
| 2 | |
| Concrete Perimeter | |
| Concrete | |
| Patio | |
| Cul-De-Sac | |
| 120X65 | |
| — | |
| Full | |
| Wood Laminate Floors, First Floor Laundry, Walk-In Closet(s) | |
| Range, Microwave, Dishwasher, Refrigerator, Washer, Dryer | |
| Not in DB | |
| — | |
| — | |
| — | |
| Gas Log, Gas Starter |
Tax History
| Year | Property Taxes |
|---|---|
| 2013 | $5,600 |
| 2020 | $6,536 |
Contact Agent
Nearby Similar Homes
Nearby Sold Comparables
Contact Agent
Listing Provided By
RE/MAX United




