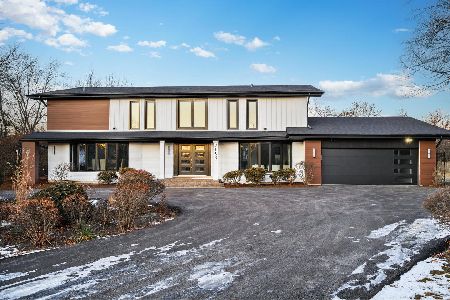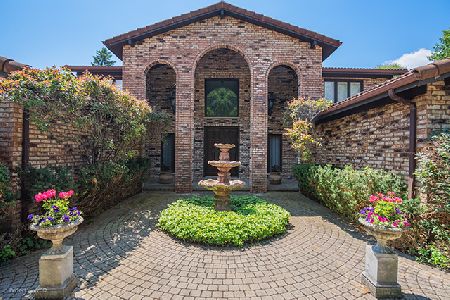2076 Malory Lane, Highland Park, Illinois 60035
$585,000
|
Sold
|
|
| Status: | Closed |
| Sqft: | 3,807 |
| Cost/Sqft: | $167 |
| Beds: | 4 |
| Baths: | 5 |
| Year Built: | 1977 |
| Property Taxes: | $21,011 |
| Days On Market: | 2412 |
| Lot Size: | 0,93 |
Description
This sweeping High Ridge ranch has space galore and is ready for your finishing touches! Enjoy 3800+sq ft plus enormous newly finished basement. Gorgeous backyard w/space for tennis courts and pool. Back of lot is wooded for privacy. Main flr offers lrge great rm w/views of gorgeous yard & fireplace + wet bar, an entertainer's dream! Eat-in kitch w/huge island, double ovens, pantry, loads of cabinetry & counter space & access to yard. Mud/laundry rm off of 3 car garage also provides access to side yard and dog run. Den/family rm off of kitch w/HW flrs & bookshelves & offers a cozy space to watch TV or work. Sep formal dining rm. Family bdrm wing has 4 large bdrms, 2 w/ sliders to backyard. Master suite has amazing vaulted ceilings, sliders to yard w/electric shades, 2 sep closets & split master bath. Newer glass rainfall shower & newer Corian CTs. Basement w/2 bdrms, 1.5 baths, sauna, fireplace, bar & rec space. New mechanicals, new roof, meticulously maintained. This home is fabulous!
Property Specifics
| Single Family | |
| — | |
| Ranch | |
| 1977 | |
| Full | |
| — | |
| No | |
| 0.93 |
| Lake | |
| — | |
| 0 / Not Applicable | |
| None | |
| Lake Michigan | |
| Public Sewer | |
| 10413951 | |
| 16211100180000 |
Nearby Schools
| NAME: | DISTRICT: | DISTANCE: | |
|---|---|---|---|
|
Grade School
Wayne Thomas Elementary School |
112 | — | |
|
Middle School
Northwood Junior High School |
112 | Not in DB | |
|
High School
Highland Park High School |
113 | Not in DB | |
|
Alternate High School
Deerfield High School |
— | Not in DB | |
Property History
| DATE: | EVENT: | PRICE: | SOURCE: |
|---|---|---|---|
| 30 Oct, 2019 | Sold | $585,000 | MRED MLS |
| 7 Aug, 2019 | Under contract | $635,000 | MRED MLS |
| — | Last price change | $659,000 | MRED MLS |
| 20 Jun, 2019 | Listed for sale | $659,000 | MRED MLS |
Room Specifics
Total Bedrooms: 6
Bedrooms Above Ground: 4
Bedrooms Below Ground: 2
Dimensions: —
Floor Type: Carpet
Dimensions: —
Floor Type: Carpet
Dimensions: —
Floor Type: Carpet
Dimensions: —
Floor Type: —
Dimensions: —
Floor Type: —
Full Bathrooms: 5
Bathroom Amenities: Separate Shower,Double Sink
Bathroom in Basement: 1
Rooms: Bedroom 6,Great Room,Recreation Room,Play Room,Storage,Bedroom 5
Basement Description: Finished,Partially Finished
Other Specifics
| 3 | |
| — | |
| Brick | |
| Patio, Dog Run | |
| Wooded,Mature Trees | |
| 172X242X171X238 | |
| — | |
| Full | |
| Vaulted/Cathedral Ceilings, Sauna/Steam Room, First Floor Bedroom, First Floor Laundry, First Floor Full Bath, Walk-In Closet(s) | |
| — | |
| Not in DB | |
| Sidewalks, Street Lights, Street Paved | |
| — | |
| — | |
| — |
Tax History
| Year | Property Taxes |
|---|---|
| 2019 | $21,011 |
Contact Agent
Nearby Sold Comparables
Contact Agent
Listing Provided By
@properties








